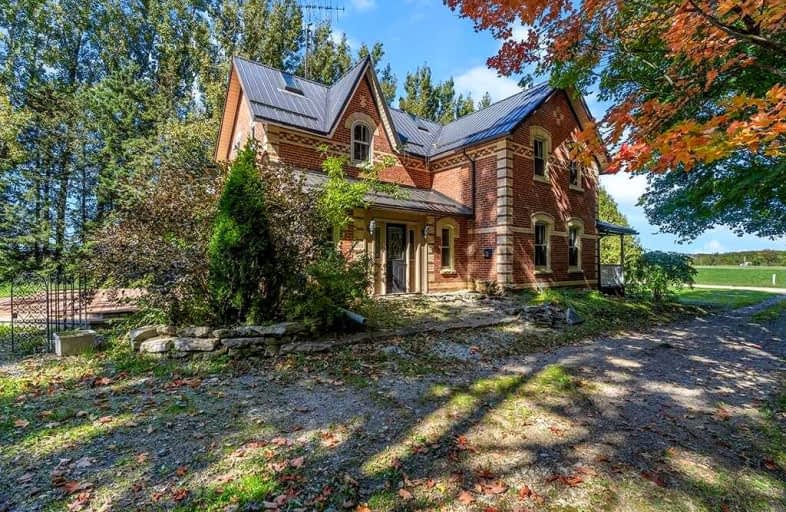Sold on Oct 19, 2021
Note: Property is not currently for sale or for rent.

-
Type: Detached
-
Style: 2-Storey
-
Size: 1500 sqft
-
Lot Size: 318.01 x 344.7 Feet
-
Age: 100+ years
-
Taxes: $2,711 per year
-
Days on Site: 17 Days
-
Added: Oct 02, 2021 (2 weeks on market)
-
Updated:
-
Last Checked: 2 months ago
-
MLS®#: X5390646
-
Listed By: Faris team real estate, brokerage
Top 5 Reasons You Will Love This Home: 1) Stunning Upgrades Throughout 2) Boasting An Updated Kitchen With Ceramic Tile Flooring, New Countertops, And Cabinetry (2021) 3) Upper Level Features A Newly Renovated Bathroom And Laundry Room (2021) In Addition To An Oversized Primary Bedroom 4) Spectacular Year-Round Views 5) Ideally Located In A Prime Location With The Added Benefit Of No Direct Backing Neighbours.
Extras
Inclusions: Washer, Dryer, Owned Water Softener, Ultraviolet Light, Reverse Osmosis System.
Property Details
Facts for 358048 10th Line North, Melancthon
Status
Days on Market: 17
Last Status: Sold
Sold Date: Oct 19, 2021
Closed Date: Nov 18, 2021
Expiry Date: Jan 11, 2022
Sold Price: $800,000
Unavailable Date: Oct 19, 2021
Input Date: Oct 02, 2021
Property
Status: Sale
Property Type: Detached
Style: 2-Storey
Size (sq ft): 1500
Age: 100+
Area: Melancthon
Community: Rural Melancthon
Availability Date: Immediate
Inside
Bedrooms: 3
Bathrooms: 2
Kitchens: 1
Rooms: 7
Den/Family Room: No
Air Conditioning: None
Fireplace: Yes
Laundry Level: Upper
Washrooms: 2
Building
Basement: Crawl Space
Basement 2: Unfinished
Heat Type: Forced Air
Heat Source: Propane
Exterior: Brick
Water Supply Type: Drilled Well
Water Supply: Well
Special Designation: Unknown
Parking
Driveway: Available
Garage Type: None
Covered Parking Spaces: 4
Total Parking Spaces: 4
Fees
Tax Year: 2021
Tax Legal Description: Pt Lt 26 Con 10 Nets, Pt 1 7R1787 ; Melancthon
Taxes: $2,711
Highlights
Feature: Wooded/Treed
Land
Cross Street: Side Rd 240/10th Lin
Municipality District: Melancthon
Fronting On: West
Parcel Number: 341430035
Pool: None
Sewer: Septic
Lot Depth: 344.7 Feet
Lot Frontage: 318.01 Feet
Acres: 2-4.99
Zoning: Rr
Additional Media
- Virtual Tour: https://www.faristeam.ca/listings/358048-10th-line-north-east-melancthon-real-estate/
Rooms
Room details for 358048 10th Line North, Melancthon
| Type | Dimensions | Description |
|---|---|---|
| Kitchen Main | 3.33 x 5.62 | Eat-In Kitchen, Ceramic Floor, Open Concept |
| Dining Main | 3.09 x 5.51 | Laminate, Fireplace, B/I Shelves |
| Living Main | 4.16 x 5.92 | Laminate, Wood Stove, W/O To Deck |
| Prim Bdrm Upper | 4.26 x 5.89 | Laminate, Vaulted Ceiling, Wainscoting |
| Br Upper | 2.69 x 3.05 | Laminate, Window |
| Br Upper | 2.69 x 3.03 | Laminate, Window |
| Laundry Upper | 2.25 x 3.32 | Laminate, Laundry Sink, Closet |
| XXXXXXXX | XXX XX, XXXX |
XXXX XXX XXXX |
$XXX,XXX |
| XXX XX, XXXX |
XXXXXX XXX XXXX |
$XXX,XXX | |
| XXXXXXXX | XXX XX, XXXX |
XXXXXXX XXX XXXX |
|
| XXX XX, XXXX |
XXXXXX XXX XXXX |
$XXX,XXX |
| XXXXXXXX XXXX | XXX XX, XXXX | $800,000 XXX XXXX |
| XXXXXXXX XXXXXX | XXX XX, XXXX | $849,900 XXX XXXX |
| XXXXXXXX XXXXXXX | XXX XX, XXXX | XXX XXXX |
| XXXXXXXX XXXXXX | XXX XX, XXXX | $898,000 XXX XXXX |

Highpoint Community Elementary School
Elementary: PublicDundalk & Proton Community School
Elementary: PublicOsprey Central School
Elementary: PublicHyland Heights Elementary School
Elementary: PublicCentennial Hylands Elementary School
Elementary: PublicGlenbrook Elementary School
Elementary: PublicCollingwood Campus
Secondary: PublicStayner Collegiate Institute
Secondary: PublicJean Vanier Catholic High School
Secondary: CatholicGrey Highlands Secondary School
Secondary: PublicCentre Dufferin District High School
Secondary: PublicCollingwood Collegiate Institute
Secondary: Public

