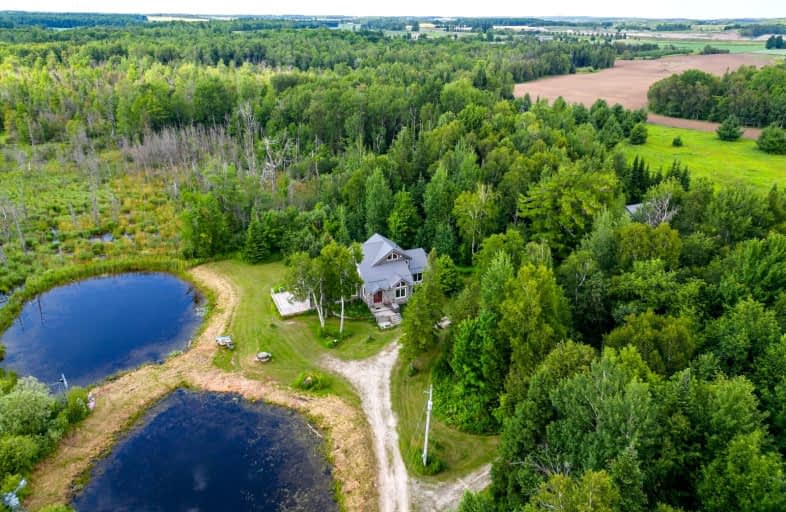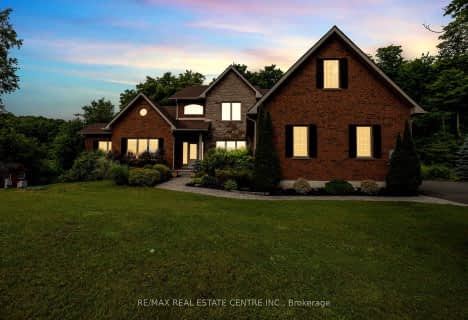Car-Dependent
- Almost all errands require a car.
Somewhat Bikeable
- Most errands require a car.

Highpoint Community Elementary School
Elementary: PublicDundalk & Proton Community School
Elementary: PublicPrimrose Elementary School
Elementary: PublicHyland Heights Elementary School
Elementary: PublicCentennial Hylands Elementary School
Elementary: PublicGlenbrook Elementary School
Elementary: PublicDufferin Centre for Continuing Education
Secondary: PublicStayner Collegiate Institute
Secondary: PublicGrey Highlands Secondary School
Secondary: PublicCentre Dufferin District High School
Secondary: PublicWestside Secondary School
Secondary: PublicOrangeville District Secondary School
Secondary: Public-
Community Park - Horning's Mills
Horning's Mills ON 5.05km -
Walter's Creek Park
Cedar Street and Susan Street, Shelburne ON 5.79km -
Greenwood Park
Shelburne ON 6.57km
-
CIBC
226 1st Ave, Shelburne ON L0N 1S0 6.71km -
TD Bank Financial Group
100 Main St E, Shelburne ON L9V 3K5 6.79km -
Shelburne Credit Union
133 Owen Sound St, Shelburne ON L9V 3L1 6.79km
- 4 bath
- 4 bed
- 2000 sqft
476521 3rd Line, Melancthon, Ontario • L9V 1T4 • Rural Melancthon





