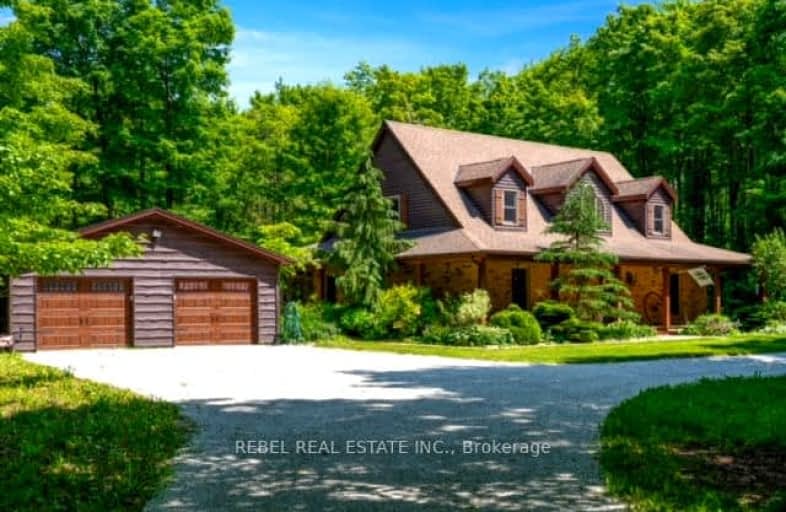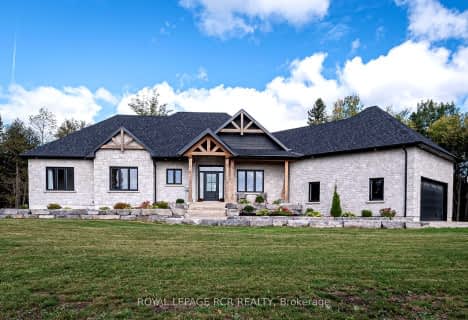Car-Dependent
- Almost all errands require a car.
Somewhat Bikeable
- Most errands require a car.

Highpoint Community Elementary School
Elementary: PublicDundalk & Proton Community School
Elementary: PublicOsprey Central School
Elementary: PublicHyland Heights Elementary School
Elementary: PublicCentennial Hylands Elementary School
Elementary: PublicGlenbrook Elementary School
Elementary: PublicCollingwood Campus
Secondary: PublicStayner Collegiate Institute
Secondary: PublicJean Vanier Catholic High School
Secondary: CatholicGrey Highlands Secondary School
Secondary: PublicCentre Dufferin District High School
Secondary: PublicCollingwood Collegiate Institute
Secondary: Public-
Chez Michel
150 Mill Street, Creemore, ON L0M 1G0 16.91km -
The Old Mill House Pub
141 Mill Street, Creemore, ON L0M 1G0 16.94km -
Quince Bistro
157 Mill Street, Creemore, ON L0M 1G0 16.99km
-
Tim Horton's
601 Main Street, Dundalk, ON N0C 1B0 10.47km -
Creemore Bakery & Cafe
148 Mill Street, Creemore, ON L0M 1G0 16.9km -
Quince Bistro
157 Mill Street, Creemore, ON L0M 1G0 16.99km
-
Loblaws
12 Hurontario Street, Collingwood, ON L9Y 2L6 30.08km -
Collingwood Health Centre Pharmacy
186 Erie Street, Collingwood, ON L9Y 4T3 30.14km -
I D A Pharmacy
30 45th Street S, Wasaga Beach, ON L9Z 0A6 30.9km
-
The Wood Smoke Shack
706114 County Road 21, Mulmur, ON L9V 0W3 7.14km -
Tim Horton's
601 Main Street, Dundalk, ON N0C 1B0 10.47km -
The Junction
54 Proton N, Dundalk, ON N0C 1B0 11.96km
-
Giant Tiger
226 First Ave, Unit 1, Shelburne, ON L0N 1S0 18.38km -
Walmart
10 Cambridge, Collingwood, ON L9Y 0A1 29.68km -
Bulk Barn Foods
1 First Street, Collingwood, ON L9Y 1A1 29.92km
-
Lennox Farm 1988
518024 County Road 124, Melancthon, ON L9V 1V9 6.93km -
John's No Frills
101 Second Line, RR 1, Shelburne, ON L9V 3J4 18.62km -
Top O'the Rock
194424 Grey Road 13, Flesherton, ON N0C 1E0 21.73km
-
Top O'the Rock
194424 Grey Road 13, Flesherton, ON N0C 1E0 21.73km -
Hockley General Store and Restaurant
994227 Mono Adjala Townline, Mono, ON L9W 2Z2 34.2km -
Dial a Bottle
Barrie, ON L4N 9A9 48.69km
-
Swipe & Go
Dundalk, ON N0C 10.33km -
Esso
794089 Country Road 124, Singhampton, ON N0C 1M0 12.95km -
Campbell Mechanical
Singhampton, ON L0M 12.98km
-
Cineplex
6 Mountain Road, Collingwood, ON L9Y 4S8 29.79km -
Imagine Cinemas Alliston
130 Young Street W, Alliston, ON L9R 1P8 32.73km -
South Simcoe Theatre
1 Hamilton Street, Cookstown, ON L0L 1L0 46.23km
-
Grey Highlands Public Library
101 Highland Drive, Flesherton, ON N0C 1E0 21.48km -
Wasaga Beach Public Library
120 Glenwood Drive, Wasaga Beach, ON L9Z 2K5 37.73km -
Orangeville Public Library
1 Mill Street, Orangeville, ON L9W 2M2 38km
-
Collingwood General & Marine Hospital
459 Hume Street, Collingwood, ON L9Y 1W8 29.81km -
Headwaters Health Care Centre
100 Rolling Hills Drive, Orangeville, ON L9W 4X9 38.6km -
Royal Victoria Hospital
201 Georgian Drive, Barrie, ON L4M 6M2 52.88km
-
Community Park - Horning's Mills
Horning's Mills ON 9.8km -
Dundalk Pool and baseball park
10.64km -
Devil's Glen Provincial Park
124 Dufferin Rd, Singhampton ON 13.04km
-
TD Bank Financial Group
601 Main St E, Dundalk ON N0C 1B0 10.4km -
CIBC
31 Proton St N, Dundalk ON N0C 1B0 11.84km -
Dundalk District Credit Union
494283 Grey Rd 2, Feversham ON N0C 1C0 13.95km



