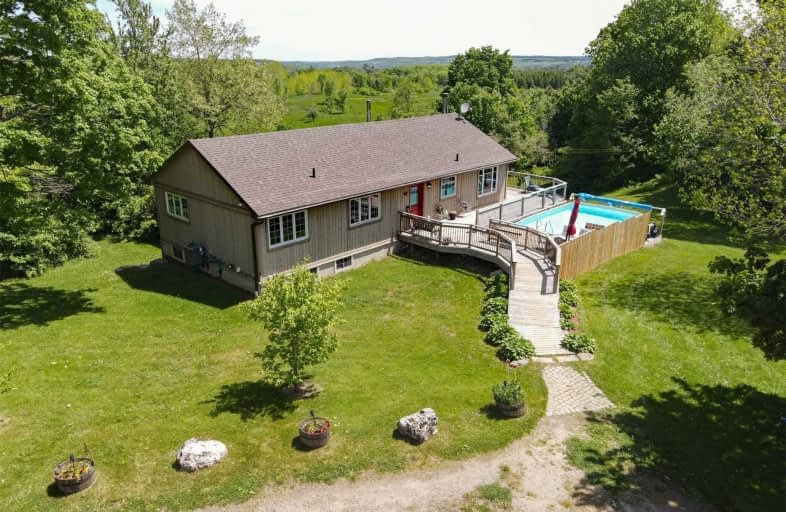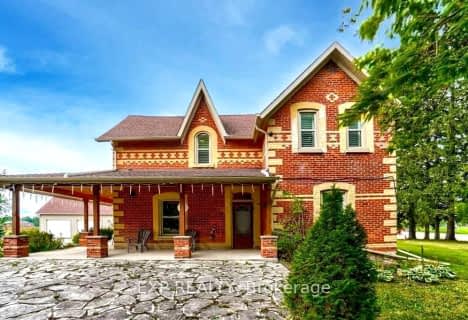Sold on Jun 12, 2021
Note: Property is not currently for sale or for rent.

-
Type: Detached
-
Style: Bungalow-Raised
-
Size: 1100 sqft
-
Lot Size: 573.36 x 1065 Feet
-
Age: 31-50 years
-
Taxes: $4,848 per year
-
Days on Site: 9 Days
-
Added: Jun 03, 2021 (1 week on market)
-
Updated:
-
Last Checked: 2 months ago
-
MLS®#: X5259212
-
Listed By: Tailor made real estate inc., brokerage
22 Acres Of Rolling Paradise. This Home Set Back In From The Road Offers Complete Privacy With An A Amazing View From Your Wraparound Deck & W/O From The Great Room To The Hot Tub. The Open Concept Living Space With A Cathedral Ceiling, Island In The Kitchen & Hardwood Flooring. Possibility Of An In Law Suite In The Basement Or Entertaining With Wet Bar, Woodstove And W/O To Yard. 56'X32' Barn W/Water & Hydro, Det 3 Car Garage/Workshop-Heated & Insulated.
Extras
Include All Appliances. Please Exclude Everything In Garage & Antler Light Fixture In Dining Room. 2 Hr Notice For Showings. Do Not Go In Pasture With Cattle. All Gates Must Remain Closed.
Property Details
Facts for 477181 3 Line, Melancthon
Status
Days on Market: 9
Last Status: Sold
Sold Date: Jun 12, 2021
Closed Date: Aug 17, 2021
Expiry Date: Sep 03, 2021
Sold Price: $1,225,000
Unavailable Date: Jun 12, 2021
Input Date: Jun 03, 2021
Property
Status: Sale
Property Type: Detached
Style: Bungalow-Raised
Size (sq ft): 1100
Age: 31-50
Area: Melancthon
Community: Rural Melancthon
Availability Date: 30/60/90 Tba
Inside
Bedrooms: 3
Bedrooms Plus: 2
Bathrooms: 2
Kitchens: 1
Rooms: 6
Den/Family Room: Yes
Air Conditioning: Central Air
Fireplace: Yes
Laundry Level: Lower
Central Vacuum: Y
Washrooms: 2
Building
Basement: Fin W/O
Heat Type: Forced Air
Heat Source: Propane
Exterior: Board/Batten
Elevator: N
UFFI: No
Water Supply Type: Drilled Well
Water Supply: Well
Special Designation: Unknown
Other Structures: Barn
Other Structures: Workshop
Parking
Driveway: Private
Garage Spaces: 3
Garage Type: Detached
Covered Parking Spaces: 10
Total Parking Spaces: 20
Fees
Tax Year: 2021
Tax Legal Description: Pt Lt 13, Con 2 Os, Cont In Remarks
Taxes: $4,848
Highlights
Feature: Clear View
Feature: Golf
Feature: Rolling
Feature: School Bus Route
Feature: Wooded/Treed
Land
Cross Street: 3rd Line/ Cty Rd 124
Municipality District: Melancthon
Fronting On: East
Parcel Number: 341380093
Pool: Abv Grnd
Sewer: Septic
Lot Depth: 1065 Feet
Lot Frontage: 573.36 Feet
Acres: 10-24.99
Additional Media
- Virtual Tour: http://tours.viewpointimaging.ca/ub/173534
Rooms
Room details for 477181 3 Line, Melancthon
| Type | Dimensions | Description |
|---|---|---|
| Great Rm Main | 4.99 x 7.16 | Cathedral Ceiling, W/O To Deck, Open Concept |
| Kitchen Main | 2.79 x 6.69 | Hardwood Floor, Combined W/Dining, Centre Island |
| Master Main | 3.20 x 4.84 | His/Hers Closets, Semi Ensuite, Ceiling Fan |
| 2nd Br Main | 3.04 x 3.15 | Double Closet, Ceiling Fan, Hardwood Floor |
| 3rd Br Main | 2.70 x 3.27 | Double Closet, Ceiling Fan, Hardwood Floor |
| Family Lower | 6.96 x 10.29 | Wet Bar, Walk-Out, Wood Stove |
| 4th Br Lower | 3.28 x 3.35 | Walk-Out, Large Closet, Laminate |
| 5th Br Lower | 3.43 x 4.45 | Above Grade Window, Double Closet, Broadloom |
| Laundry Lower | 3.00 x 3.69 |
| XXXXXXXX | XXX XX, XXXX |
XXXX XXX XXXX |
$X,XXX,XXX |
| XXX XX, XXXX |
XXXXXX XXX XXXX |
$X,XXX,XXX | |
| XXXXXXXX | XXX XX, XXXX |
XXXXXXXX XXX XXXX |
|
| XXX XX, XXXX |
XXXXXX XXX XXXX |
$XXX,XXX |
| XXXXXXXX XXXX | XXX XX, XXXX | $1,225,000 XXX XXXX |
| XXXXXXXX XXXXXX | XXX XX, XXXX | $1,200,000 XXX XXXX |
| XXXXXXXX XXXXXXXX | XXX XX, XXXX | XXX XXXX |
| XXXXXXXX XXXXXX | XXX XX, XXXX | $950,000 XXX XXXX |

Highpoint Community Elementary School
Elementary: PublicDundalk & Proton Community School
Elementary: PublicPrimrose Elementary School
Elementary: PublicHyland Heights Elementary School
Elementary: PublicCentennial Hylands Elementary School
Elementary: PublicGlenbrook Elementary School
Elementary: PublicDufferin Centre for Continuing Education
Secondary: PublicStayner Collegiate Institute
Secondary: PublicCentre Dufferin District High School
Secondary: PublicWestside Secondary School
Secondary: PublicOrangeville District Secondary School
Secondary: PublicCollingwood Collegiate Institute
Secondary: Public- 3 bath
- 3 bed
437028 4th Line, Melancthon, Ontario • L9V 1S7 • Rural Melancthon



