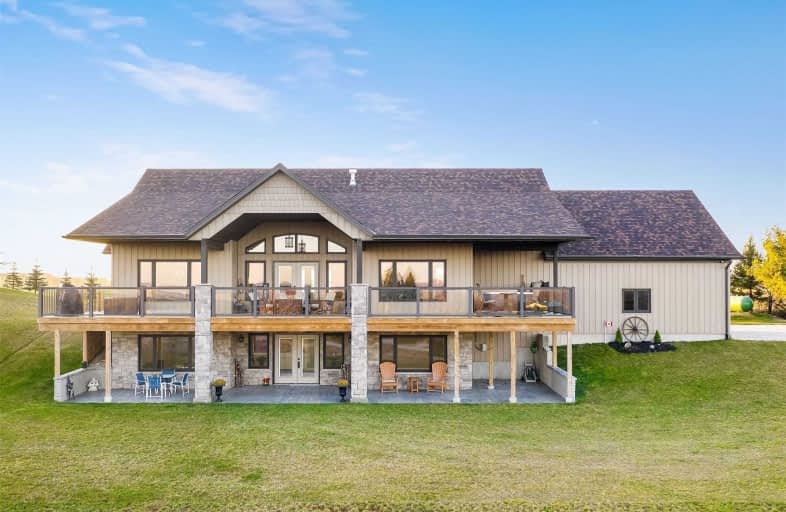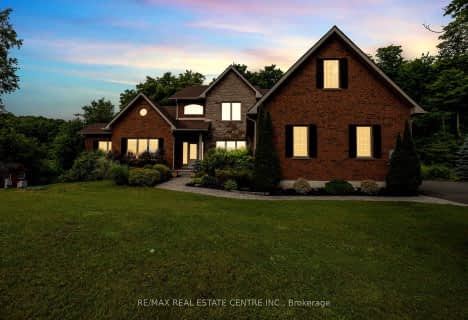Sold on Feb 11, 2021
Note: Property is not currently for sale or for rent.

-
Type: Detached
-
Style: Bungalow
-
Size: 1500 sqft
-
Lot Size: 166.92 x 505.48 Feet
-
Age: 0-5 years
-
Taxes: $6,174 per year
-
Days on Site: 93 Days
-
Added: Nov 10, 2020 (3 months on market)
-
Updated:
-
Last Checked: 2 months ago
-
MLS®#: X4985023
-
Listed By: Royal lepage rcr realty, brokerage
Check Out These Outstanding Views! Rare Opportunity To Own A 2 Year Old Custom Build Bungalow, Excellent Craftsmanship & Detail Thru Out. Main Floor Is Open Concept W/ 9 Ft Ceilings, Lots Of Natural Light & Multiple Walkouts. Living Room Has Gas F/P W/ Beamed Mantle & Stone Surround, Walk-Out To Covered Patio. Gourmet Kitchen Has Centre Island With Breakfast Counter, B/I Appliances, Gas Range With Grill, Pot Filler, Wine Fridge, Pantry & Quartz Counters.
Extras
Mstr Bdrm Has Luxurious Ensuite, In-Floor Heat, Soaker Tub, Walk-In Shower & Double Sinks. Huge Lower Level Family Rm With W/O To Patio, Gas F/P, Wet Bar, Exercise Room & Walkup To Garage. Bonus Detached 2100 Sq Ft Workshop..
Property Details
Facts for 477412 3 Line, Melancthon
Status
Days on Market: 93
Last Status: Sold
Sold Date: Feb 11, 2021
Closed Date: Jul 02, 2021
Expiry Date: Mar 10, 2021
Sold Price: $1,400,000
Unavailable Date: Feb 11, 2021
Input Date: Nov 10, 2020
Property
Status: Sale
Property Type: Detached
Style: Bungalow
Size (sq ft): 1500
Age: 0-5
Area: Melancthon
Community: Rural Melancthon
Availability Date: 30 Days Tba
Inside
Bedrooms: 2
Bedrooms Plus: 2
Bathrooms: 3
Kitchens: 1
Rooms: 8
Den/Family Room: Yes
Air Conditioning: Central Air
Fireplace: Yes
Laundry Level: Main
Central Vacuum: Y
Washrooms: 3
Utilities
Electricity: Yes
Gas: No
Cable: No
Building
Basement: Fin W/O
Heat Type: Forced Air
Heat Source: Propane
Exterior: Stone
Exterior: Vinyl Siding
Water Supply Type: Drilled Well
Water Supply: Well
Special Designation: Unknown
Other Structures: Workshop
Parking
Driveway: Private
Garage Spaces: 3
Garage Type: Attached
Covered Parking Spaces: 9
Total Parking Spaces: 12
Fees
Tax Year: 2020
Tax Legal Description: Pt Lt 17 Con 3 Os, Pt 2, 7R4562*
Taxes: $6,174
Highlights
Feature: Clear View
Feature: School Bus Route
Land
Cross Street: Side Rd 15 & 3rd Lin
Municipality District: Melancthon
Fronting On: West
Parcel Number: 341400093
Pool: None
Sewer: Septic
Lot Depth: 505.48 Feet
Lot Frontage: 166.92 Feet
Lot Irregularities: Approx. 1.93 Acres
Acres: .50-1.99
Zoning: Agricultural
Additional Media
- Virtual Tour: https://tours.jthometours.ca/v2/477412-3rd-line-melancthon-on-l9v-1t6-ca-543767/unbranded
Rooms
Room details for 477412 3 Line, Melancthon
| Type | Dimensions | Description |
|---|---|---|
| Foyer Main | 3.05 x 2.44 | Tile Floor |
| Office Main | 2.75 x 3.03 | Wood Floor |
| Living Main | 4.30 x 4.60 | Wood Floor, Gas Fireplace, W/O To Patio |
| Kitchen Main | 4.10 x 3.10 | Wood Floor, B/I Appliances, Breakfast Bar |
| Dining Main | 4.10 x 2.90 | Wood Floor, Combined W/Kitchen |
| Master Main | 4.20 x 5.99 | W/O To Sundeck, 5 Pc Ensuite, W/I Closet |
| 2nd Br Main | 3.00 x 2.90 | Wood Floor, Closet |
| Laundry Main | 4.50 x 2.00 | Tile Floor, Closet, W/O To Garage |
| Family Lower | 5.90 x 13.40 | Gas Fireplace, W/O To Patio, Wet Bar |
| 3rd Br Lower | 4.50 x 2.40 | Broadloom, Closet |
| 4th Br Lower | 4.10 x 3.80 | Closet |
| XXXXXXXX | XXX XX, XXXX |
XXXX XXX XXXX |
$X,XXX,XXX |
| XXX XX, XXXX |
XXXXXX XXX XXXX |
$X,XXX,XXX |
| XXXXXXXX XXXX | XXX XX, XXXX | $1,400,000 XXX XXXX |
| XXXXXXXX XXXXXX | XXX XX, XXXX | $1,499,900 XXX XXXX |

Highpoint Community Elementary School
Elementary: PublicDundalk & Proton Community School
Elementary: PublicPrimrose Elementary School
Elementary: PublicHyland Heights Elementary School
Elementary: PublicCentennial Hylands Elementary School
Elementary: PublicGlenbrook Elementary School
Elementary: PublicDufferin Centre for Continuing Education
Secondary: PublicStayner Collegiate Institute
Secondary: PublicCentre Dufferin District High School
Secondary: PublicWestside Secondary School
Secondary: PublicOrangeville District Secondary School
Secondary: PublicCollingwood Collegiate Institute
Secondary: Public- 4 bath
- 4 bed
- 3000 sqft
2 Ashlea Lane, Melancthon, Ontario • L9V 3M9 • Rural Melancthon



