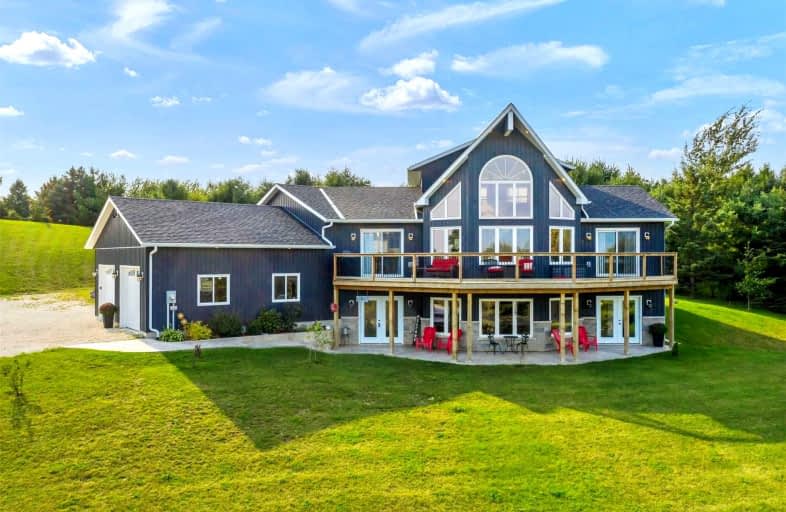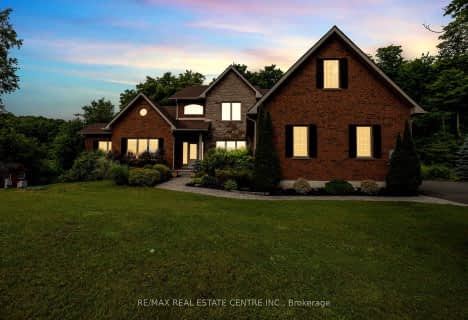Sold on Oct 27, 2021
Note: Property is not currently for sale or for rent.

-
Type: Detached
-
Style: Bungaloft
-
Size: 3000 sqft
-
Lot Size: 200 x 504.26 Feet
-
Age: 0-5 years
-
Taxes: $4,982 per year
-
Days on Site: 9 Days
-
Added: Oct 18, 2021 (1 week on market)
-
Updated:
-
Last Checked: 2 months ago
-
MLS®#: X5405957
-
Listed By: Re/max real estate centre inc., brokerage
Exquisite Views From This Stunning Custom Built Country Bungaloft Sitting On 2.31 Acres, On A Paved Road W High Speed Internet And Smart Home Technology. Over 3250 Sq Ft Of Living Space, 3 Bedrooms All With Ensuite Baths. High End Kitchen W Quartz Countertops, Backsplash,Kitchen Aid Appliances, Dining Room W W/O To Deck. Soaring Cathedral Ceilings In Great Room W Spectacular Windows, Stone Fireplace. Main Floor Master W 5 Pc Ensuite, W/I Closet And W/O.
Extras
Upper Level 2nd Master W 4 Pc Ensuite. Lower Level Would Be Perfect For In Law Suite Or Extra Living Space 2 Walk Outs, 3rd Bedroom W Ensuite Bath, Spacious Family Room W Propane Fireplace. Home Gym Completes The Lower Level.
Property Details
Facts for 477420 3rd Line, Melancthon
Status
Days on Market: 9
Last Status: Sold
Sold Date: Oct 27, 2021
Closed Date: Jan 18, 2022
Expiry Date: Dec 17, 2021
Sold Price: $1,550,000
Unavailable Date: Oct 27, 2021
Input Date: Oct 18, 2021
Prior LSC: Listing with no contract changes
Property
Status: Sale
Property Type: Detached
Style: Bungaloft
Size (sq ft): 3000
Age: 0-5
Area: Melancthon
Community: Rural Melancthon
Availability Date: Tbd
Inside
Bedrooms: 2
Bedrooms Plus: 1
Bathrooms: 4
Kitchens: 1
Rooms: 8
Den/Family Room: Yes
Air Conditioning: Central Air
Fireplace: Yes
Laundry Level: Lower
Central Vacuum: N
Washrooms: 4
Utilities
Electricity: Yes
Gas: No
Building
Basement: Fin W/O
Heat Type: Forced Air
Heat Source: Propane
Exterior: Stone
Exterior: Vinyl Siding
Water Supply Type: Drilled Well
Water Supply: Well
Special Designation: Unknown
Parking
Driveway: Private
Garage Spaces: 2
Garage Type: Attached
Covered Parking Spaces: 10
Total Parking Spaces: 12
Fees
Tax Year: 2021
Tax Legal Description: Pt Lt 17, Con3, O/S Pt1 7R3981;Melancthon
Taxes: $4,982
Highlights
Feature: Rolling
Feature: School
Feature: School Bus Route
Feature: Wooded/Treed
Land
Cross Street: 3rd Line/15th Sdrd
Municipality District: Melancthon
Fronting On: East
Pool: Abv Grnd
Sewer: Septic
Lot Depth: 504.26 Feet
Lot Frontage: 200 Feet
Lot Irregularities: As Per Mpac
Acres: 2-4.99
Additional Media
- Virtual Tour: https://tours.jthometours.ca/v2/477420-3rd-line-melancthon-on-l0n-1s6-1157478/unbranded
Rooms
Room details for 477420 3rd Line, Melancthon
| Type | Dimensions | Description |
|---|---|---|
| Kitchen Main | 3.76 x 4.52 | Stainless Steel Appl, Quartz Counter, Backsplash |
| Dining Main | 3.99 x 3.51 | Laminate, W/O To Deck |
| Great Rm Main | 4.72 x 6.43 | Fireplace, Laminate, Picture Window |
| Prim Bdrm Main | 4.88 x 3.51 | Laminate, 5 Pc Ensuite, W/O To Deck |
| 2nd Br 2nd | 4.09 x 4.47 | Laminate, 4 Pc Ensuite, W/I Closet |
| 3rd Br Lower | 3.35 x 4.27 | Laminate, 3 Pc Ensuite, W/I Closet |
| Games Lower | 3.18 x 3.04 | Laminate |
| Family Lower | 13.11 x 4.57 | Laminate, Fireplace, W/O To Porch |
| XXXXXXXX | XXX XX, XXXX |
XXXX XXX XXXX |
$X,XXX,XXX |
| XXX XX, XXXX |
XXXXXX XXX XXXX |
$X,XXX,XXX | |
| XXXXXXXX | XXX XX, XXXX |
XXXXXXX XXX XXXX |
|
| XXX XX, XXXX |
XXXXXX XXX XXXX |
$X,XXX,XXX |
| XXXXXXXX XXXX | XXX XX, XXXX | $1,550,000 XXX XXXX |
| XXXXXXXX XXXXXX | XXX XX, XXXX | $1,599,000 XXX XXXX |
| XXXXXXXX XXXXXXX | XXX XX, XXXX | XXX XXXX |
| XXXXXXXX XXXXXX | XXX XX, XXXX | $1,849,000 XXX XXXX |

Highpoint Community Elementary School
Elementary: PublicDundalk & Proton Community School
Elementary: PublicPrimrose Elementary School
Elementary: PublicHyland Heights Elementary School
Elementary: PublicCentennial Hylands Elementary School
Elementary: PublicGlenbrook Elementary School
Elementary: PublicDufferin Centre for Continuing Education
Secondary: PublicStayner Collegiate Institute
Secondary: PublicCentre Dufferin District High School
Secondary: PublicWestside Secondary School
Secondary: PublicOrangeville District Secondary School
Secondary: PublicCollingwood Collegiate Institute
Secondary: Public- 4 bath
- 4 bed
- 3000 sqft
2 Ashlea Lane, Melancthon, Ontario • L9V 3M9 • Rural Melancthon



