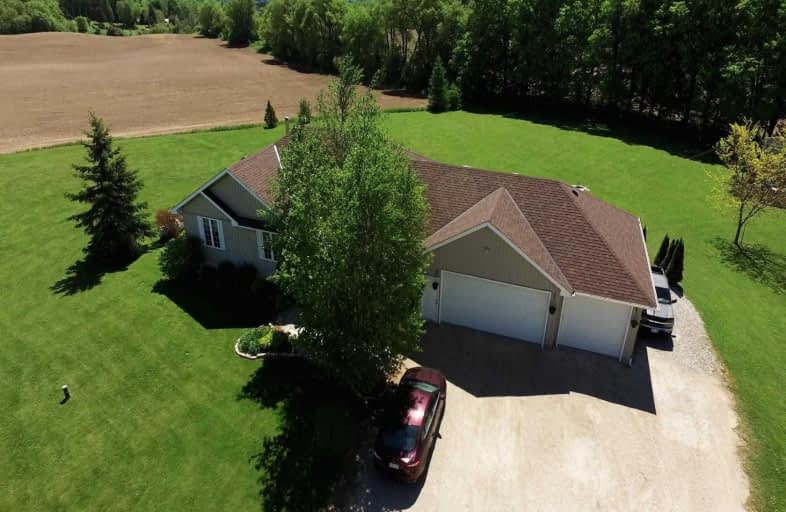Sold on Jun 12, 2021
Note: Property is not currently for sale or for rent.

-
Type: Detached
-
Style: Bungalow
-
Lot Size: 342.06 x 459.32 Feet
-
Age: 16-30 years
-
Taxes: $4,648 per year
-
Days on Site: 11 Days
-
Added: Jun 01, 2021 (1 week on market)
-
Updated:
-
Last Checked: 2 months ago
-
MLS®#: X5255806
-
Listed By: Save max supreme real estate inc., brokerage
Beautiful Country Bungalow On 2.5 Acres. 3 Bed + Large 2 Bdrm In-Law Suite. 3 Full Baths. 2 Separate Laundry. 3 Car Garage. Large Covered Front Porch Welcomes You To The Main Lvl Offering Lrg Living Rm W/Fireplace, Kitchen W/New Ss App, Dining-Overlooking Yard W/Walkout To 2 Tiered Deck. Breakfast Nook. Laundry Rm W/Grg Access. Walkout Bsmnt Includes Large Living Room, 4 Season Sun Room W/ Wood Burning Fireplace, Bright Kitchen, Oversized Cantina.
Extras
Newer: Roof(19'), Ac(18') & Furnace. Beautiful Landscaping & Gardens!
Property Details
Facts for 517283 Dufferin Road 124, Melancthon
Status
Days on Market: 11
Last Status: Sold
Sold Date: Jun 12, 2021
Closed Date: Aug 17, 2021
Expiry Date: Sep 01, 2021
Sold Price: $1,225,000
Unavailable Date: Jun 12, 2021
Input Date: Jun 01, 2021
Prior LSC: Listing with no contract changes
Property
Status: Sale
Property Type: Detached
Style: Bungalow
Age: 16-30
Area: Melancthon
Community: Rural Melancthon
Availability Date: Tba
Inside
Bedrooms: 3
Bedrooms Plus: 2
Bathrooms: 3
Kitchens: 1
Kitchens Plus: 1
Rooms: 9
Den/Family Room: Yes
Air Conditioning: Central Air
Fireplace: Yes
Washrooms: 3
Building
Basement: Fin W/O
Heat Type: Forced Air
Heat Source: Propane
Exterior: Stone
Exterior: Vinyl Siding
Water Supply: Well
Special Designation: Unknown
Parking
Driveway: Private
Garage Spaces: 3
Garage Type: Attached
Covered Parking Spaces: 10
Total Parking Spaces: 13
Fees
Tax Year: 2021
Tax Legal Description: Pt Lot 15 Con 2 Os, Pt 1, 7R5242
Taxes: $4,648
Land
Cross Street: 124/County Rd 17
Municipality District: Melancthon
Fronting On: East
Pool: None
Sewer: Septic
Lot Depth: 459.32 Feet
Lot Frontage: 342.06 Feet
Acres: 2-4.99
Additional Media
- Virtual Tour: http://www.myvisuallistings.com/vtnb/312363
Rooms
Room details for 517283 Dufferin Road 124, Melancthon
| Type | Dimensions | Description |
|---|---|---|
| Living Main | 4.80 x 3.60 | Hardwood Floor, Fireplace |
| Kitchen Main | 2.30 x 3.70 | Stainless Steel Appl, W/O To Pool |
| Dining Main | 2.70 x 3.70 | Sliding Doors, W/O To Deck |
| Breakfast Main | 1.20 x 2.00 | |
| 2nd Br Main | 3.53 x 4.08 | Double Doors, Hardwood Floor |
| 3rd Br Main | 4.06 x 3.30 | Hardwood Floor |
| Master Main | 4.92 x 4.93 | 4 Pc Ensuite, W/I Closet, Balcony |
| Living Lower | 3.75 x 6.44 | Hardwood Floor, W/O To Sunroom |
| Sunroom Lower | 4.61 x 2.85 | W/W Fireplace, Cathedral Ceiling |
| Kitchen Lower | 6.50 x 3.63 | Hardwood Floor |
| 4th Br Lower | 3.45 x 3.83 | Hardwood Floor |
| 5th Br Lower | 4.00 x 7.37 | Hardwood Floor |
| XXXXXXXX | XXX XX, XXXX |
XXXX XXX XXXX |
$X,XXX,XXX |
| XXX XX, XXXX |
XXXXXX XXX XXXX |
$X,XXX,XXX |
| XXXXXXXX XXXX | XXX XX, XXXX | $1,225,000 XXX XXXX |
| XXXXXXXX XXXXXX | XXX XX, XXXX | $1,250,000 XXX XXXX |

Highpoint Community Elementary School
Elementary: PublicDundalk & Proton Community School
Elementary: PublicPrimrose Elementary School
Elementary: PublicHyland Heights Elementary School
Elementary: PublicCentennial Hylands Elementary School
Elementary: PublicGlenbrook Elementary School
Elementary: PublicDufferin Centre for Continuing Education
Secondary: PublicStayner Collegiate Institute
Secondary: PublicCentre Dufferin District High School
Secondary: PublicWestside Secondary School
Secondary: PublicOrangeville District Secondary School
Secondary: PublicCollingwood Collegiate Institute
Secondary: Public

