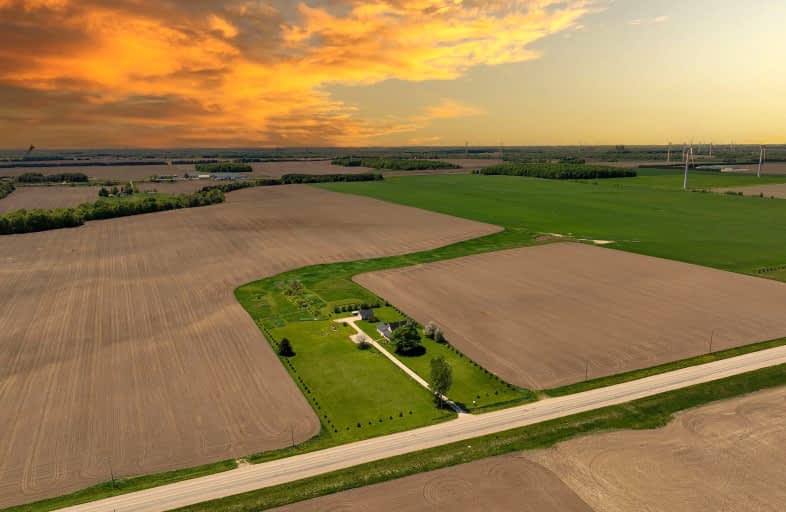Car-Dependent
- Almost all errands require a car.
Somewhat Bikeable
- Almost all errands require a car.

Nottawasaga and Creemore Public School
Elementary: PublicDundalk & Proton Community School
Elementary: PublicPrimrose Elementary School
Elementary: PublicHyland Heights Elementary School
Elementary: PublicCentennial Hylands Elementary School
Elementary: PublicGlenbrook Elementary School
Elementary: PublicDufferin Centre for Continuing Education
Secondary: PublicStayner Collegiate Institute
Secondary: PublicCentre Dufferin District High School
Secondary: PublicWestside Secondary School
Secondary: PublicOrangeville District Secondary School
Secondary: PublicCollingwood Collegiate Institute
Secondary: Public-
Community Park - Horning's Mills
Horning's Mills ON 1.57km -
Walter's Creek Park
Cedar Street and Susan Street, Shelburne ON 9.99km -
Dundalk Pool and baseball park
13.76km
-
TD Bank Financial Group
800 Main St E, Shelburne ON L9V 2Z5 10.66km -
CIBC
226 1st Ave, Shelburne ON L0N 1S0 10.71km -
Shelburne Credit Union
133 Owen Sound St, Shelburne ON L9V 3L1 10.9km
- 2 bath
- 3 bed
- 1500 sqft
665422 20 Sideroad, Melancthon, Ontario • L9V 1Z8 • Rural Melancthon



