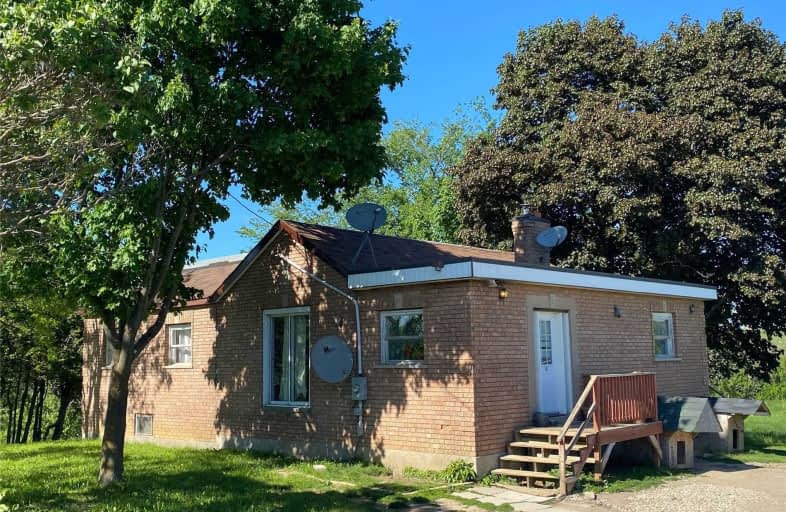Sold on Oct 22, 2020
Note: Property is not currently for sale or for rent.

-
Type: Detached
-
Style: Bungalow-Raised
-
Lot Size: 855 x 0 Feet
-
Age: No Data
-
Taxes: $3,729 per year
-
Days on Site: 119 Days
-
Added: Jun 25, 2020 (3 months on market)
-
Updated:
-
Last Checked: 2 months ago
-
MLS®#: X4806702
-
Listed By: Royal canadian realty, brokerage
3 Bedroom Brick Home On A Beautiful Country Lot, Made Up Of 11.7 Acres. Wow! Truly Affordable Country Living. The 3 Bedroom Raised Bungalow Consists Of A Large Master Bedroom, Huge Living Room, Fireplace, Large Dining Room, Large Deck To The Rear Of The Property. Forced Air Oil Burning Furnace + Wooden Stove And Much More. Corner Lot So There Is A Frontage On 124 As Well As On 30 Sideroad.
Extras
All Elfs, 1 Fridge, 1 Stove, Clothes Washer And Clothes Dryer, Hot Water Tank
Property Details
Facts for 124-518631 Dufferin Road 124, Melancthon
Status
Days on Market: 119
Last Status: Sold
Sold Date: Oct 22, 2020
Closed Date: Jan 13, 2021
Expiry Date: Nov 30, 2020
Sold Price: $625,000
Unavailable Date: Oct 22, 2020
Input Date: Jun 25, 2020
Property
Status: Sale
Property Type: Detached
Style: Bungalow-Raised
Area: Melancthon
Community: Rural Melancthon
Availability Date: 60-90 Days
Inside
Bedrooms: 3
Bathrooms: 1
Kitchens: 1
Rooms: 7
Den/Family Room: No
Air Conditioning: Central Air
Fireplace: Yes
Washrooms: 1
Building
Basement: Unfinished
Heat Type: Forced Air
Heat Source: Oil
Exterior: Brick
Water Supply: Well
Special Designation: Unknown
Parking
Driveway: Private
Garage Type: None
Covered Parking Spaces: 6
Total Parking Spaces: 6
Fees
Tax Year: 2019
Tax Legal Description: Pt Lt 31, Con 1 Os As In Mf145576, Except Mf37220
Taxes: $3,729
Land
Cross Street: County Rd 124 & 30 S
Municipality District: Melancthon
Fronting On: West
Pool: None
Sewer: Septic
Lot Frontage: 855 Feet
Acres: 10-24.99
Rooms
Room details for 124-518631 Dufferin Road 124, Melancthon
| Type | Dimensions | Description |
|---|---|---|
| Kitchen Main | 3.25 x 3.21 | Ceramic Floor |
| Breakfast Main | 3.93 x 2.49 | Ceramic Floor, Walk-Out |
| Dining Main | 4.80 x 3.44 | Parquet Floor |
| Living Main | 5.02 x 5.91 | Parquet Floor, Fireplace |
| Master Main | 3.31 x 5.31 | Broadloom |
| 2nd Br Main | 2.92 x 3.10 | |
| 3rd Br Main | 3.02 x 2.63 |
| XXXXXXXX | XXX XX, XXXX |
XXXX XXX XXXX |
$XXX,XXX |
| XXX XX, XXXX |
XXXXXX XXX XXXX |
$XXX,XXX |
| XXXXXXXX XXXX | XXX XX, XXXX | $625,000 XXX XXXX |
| XXXXXXXX XXXXXX | XXX XX, XXXX | $749,900 XXX XXXX |

Nottawasaga and Creemore Public School
Elementary: PublicPrimrose Elementary School
Elementary: PublicOsprey Central School
Elementary: PublicHyland Heights Elementary School
Elementary: PublicCentennial Hylands Elementary School
Elementary: PublicGlenbrook Elementary School
Elementary: PublicCollingwood Campus
Secondary: PublicStayner Collegiate Institute
Secondary: PublicJean Vanier Catholic High School
Secondary: CatholicGrey Highlands Secondary School
Secondary: PublicCentre Dufferin District High School
Secondary: PublicCollingwood Collegiate Institute
Secondary: Public

