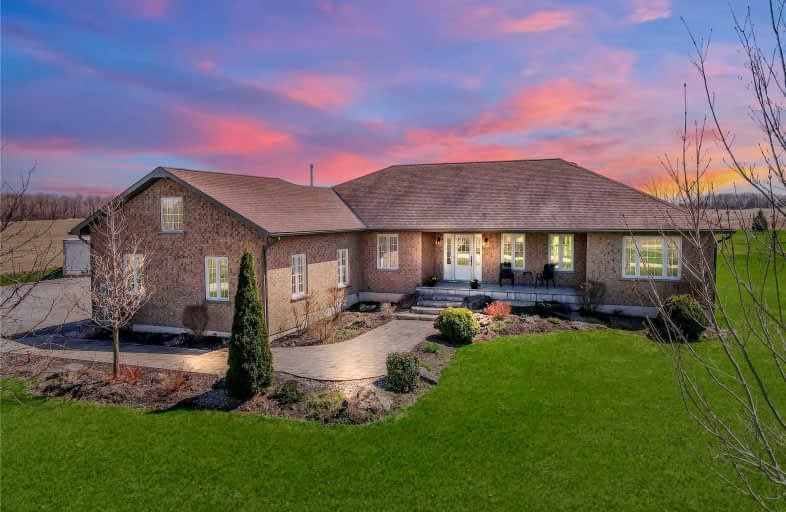Sold on Jun 02, 2022
Note: Property is not currently for sale or for rent.

-
Type: Detached
-
Style: Bungalow
-
Size: 2000 sqft
-
Lot Size: 255.11 x 494.82 Feet
-
Age: 6-15 years
-
Taxes: $5,513 per year
-
Days on Site: 21 Days
-
Added: May 12, 2022 (3 weeks on market)
-
Updated:
-
Last Checked: 2 months ago
-
MLS®#: X5614481
-
Listed By: Mazzeflynn real estate limited, brokerage
Experience The Beauty Of Small Town Living! Charming Country Bungalow Nestled On 2.88 Acres Of Land. Welcoming Front Entryway Features Gorgeous Landscaping, Stone Work & Covered Front Porch. Minutes To Shelburne & Highway 10 Pairs The Tranquility Of Rural Living With The Convenience Of Town Just Around The Corner. Custom Built In 2007, This Lovely Family Home Offers A Practical & Functional Open Concept Floor Plan W/ Hardwood Floors, Cathedral Ceiling, Large Covered Back Porch & Idyllic Sweeping Views From Almost Every Window. Impressive Primary Suite W/ His & Her Walk-In Closets & Spacious 6Pc Ensuite. Bright & Generously Sized 2nd & 3rd Bedrooms Separated By A 4Pc Bath & Positioned On Opposite End Of Home Away From Primary Suite Provides Total Seclusion. Access To An Oversized, 3 Car, Insulated Garage From Both Main & Lower Level. Ample Storage & Space For All Your Toys. Lower Level Offers A Self Contained Guest/ In-Law/ Rental Suite W/ Separate Entrance.
Extras
1 Bedroom + Office (Currently Being Used As 2nd Bedroom), 4Pc Bathroom, Large Eat-In Kitchen & Living Room. Excellent Opportunity To Generate Extra Income Or For Multi Family Living. Your Next Adventure Awaits!
Property Details
Facts for 525160 5 Sideroad, Melancthon
Status
Days on Market: 21
Last Status: Sold
Sold Date: Jun 02, 2022
Closed Date: Aug 11, 2022
Expiry Date: Oct 12, 2022
Sold Price: $1,400,000
Unavailable Date: Jun 02, 2022
Input Date: May 12, 2022
Property
Status: Sale
Property Type: Detached
Style: Bungalow
Size (sq ft): 2000
Age: 6-15
Area: Melancthon
Community: Rural Melancthon
Availability Date: Tba
Inside
Bedrooms: 3
Bedrooms Plus: 1
Bathrooms: 4
Kitchens: 1
Kitchens Plus: 1
Rooms: 8
Den/Family Room: No
Air Conditioning: Central Air
Fireplace: Yes
Washrooms: 4
Building
Basement: Apartment
Basement 2: Finished
Heat Type: Forced Air
Heat Source: Propane
Exterior: Brick
Water Supply: Well
Special Designation: Unknown
Other Structures: Garden Shed
Parking
Driveway: Pvt Double
Garage Spaces: 3
Garage Type: Attached
Covered Parking Spaces: 10
Total Parking Spaces: 13
Fees
Tax Year: 2021
Tax Legal Description: Pt Lt 5, Con 3 Os, Pt 2, 7R4633; Melancthon
Taxes: $5,513
Highlights
Feature: Clear View
Land
Cross Street: Highway 10 & 4th Lin
Municipality District: Melancthon
Fronting On: South
Pool: None
Sewer: Septic
Lot Depth: 494.82 Feet
Lot Frontage: 255.11 Feet
Lot Irregularities: Measurements As Per G
Acres: 2-4.99
Additional Media
- Virtual Tour: https://youtu.be/9vYX--BtleQ
Rooms
Room details for 525160 5 Sideroad, Melancthon
| Type | Dimensions | Description |
|---|---|---|
| Living Main | 4.26 x 4.59 | Hardwood Floor, Cathedral Ceiling, Combined W/Dining |
| Dining Main | 3.05 x 4.11 | Hardwood Floor, Sliding Doors, W/O To Porch |
| Kitchen Main | 3.81 x 3.96 | Ceramic Floor, Breakfast Bar, Stainless Steel Appl |
| Office Main | 2.59 x 3.07 | Hardwood Floor, O/Looks Frontyard, Window |
| Prim Bdrm Main | 4.57 x 4.88 | Hardwood Floor, His/Hers Closets, 6 Pc Ensuite |
| 2nd Br Main | 3.66 x 3.83 | Hardwood Floor, Ceiling Fan, Double Closet |
| 3rd Br Main | 3.66 x 3.83 | Hardwood Floor, Ceiling Fan, Double Closet |
| Laundry Main | 2.36 x 3.04 | Ceramic Floor, B/I Appliances, Laundry Sink |
| Rec Bsmt | 4.98 x 6.73 | Broadloom, Combined W/Office, Access To Garage |
| Kitchen Bsmt | - | Laminate, Above Grade Window, Eat-In Kitchen |
| Living Bsmt | - | Broadloom, 4 Pc Bath, Pot Lights |
| Br Bsmt | - | Broadloom, Above Grade Window, Closet |

| XXXXXXXX | XXX XX, XXXX |
XXXX XXX XXXX |
$X,XXX,XXX |
| XXX XX, XXXX |
XXXXXX XXX XXXX |
$X,XXX,XXX |
| XXXXXXXX XXXX | XXX XX, XXXX | $1,400,000 XXX XXXX |
| XXXXXXXX XXXXXX | XXX XX, XXXX | $1,375,000 XXX XXXX |

École élémentaire publique L'Héritage
Elementary: PublicChar-Lan Intermediate School
Elementary: PublicSt Peter's School
Elementary: CatholicHoly Trinity Catholic Elementary School
Elementary: CatholicÉcole élémentaire catholique de l'Ange-Gardien
Elementary: CatholicWilliamstown Public School
Elementary: PublicÉcole secondaire publique L'Héritage
Secondary: PublicCharlottenburgh and Lancaster District High School
Secondary: PublicSt Lawrence Secondary School
Secondary: PublicÉcole secondaire catholique La Citadelle
Secondary: CatholicHoly Trinity Catholic Secondary School
Secondary: CatholicCornwall Collegiate and Vocational School
Secondary: Public
