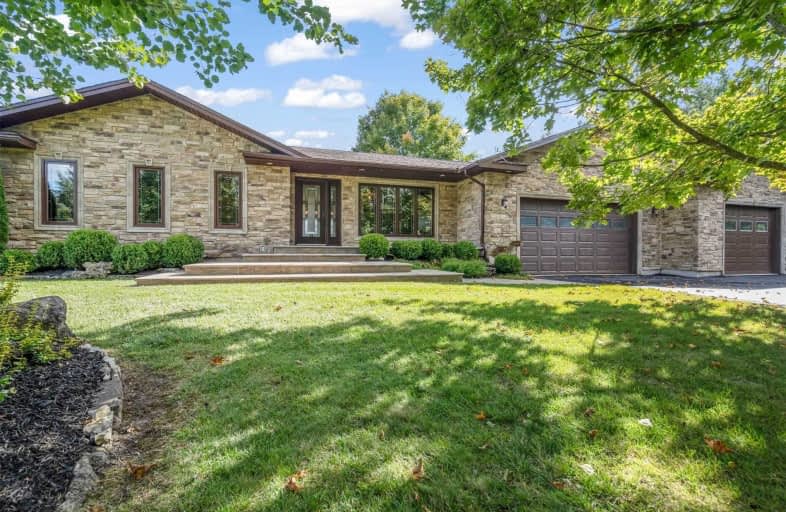Sold on Oct 25, 2020
Note: Property is not currently for sale or for rent.

-
Type: Detached
-
Style: Bungalow
-
Size: 1500 sqft
-
Lot Size: 1.26 x 0 Acres
-
Age: No Data
-
Taxes: $4,900 per year
-
Days on Site: 5 Days
-
Added: Oct 20, 2020 (5 days on market)
-
Updated:
-
Last Checked: 2 months ago
-
MLS®#: X4960488
-
Listed By: Sally franco real estate inc., brokerage
Exquisite Country Dream Bungalow With A Design & Quality Sure To Impress! 1/2 Km To Golf Course & 2.5 Km To Shelburne. 1.26 Ac. With Paved Drive & Ample Parking Leading To A 2 Car Garage With Bonus 17'X28' Attached, Heated/Insulated Drive-Through Workshop. Entertainer's Dream Patio Area With Custom Pergola, Outdoor Fireplace & Dining Area W/Built-In Bbq & R/I Location For Hot Tub. Several Walk-Outs. The Interior Is Simply Gorgeous! See Virtual Tour!!
Extras
New Custom Kitchen With Granite Counters & Dining Area With W/O. Outstanding Family Room With Gas Fp, Skylights & W/O To Patio. Master Bdrm Suite Has A 5 Pc Bath With Heated Fl/Soaker Tub, Dressing Rm & Gas Fireplace. Amazing Fin.Basement!
Property Details
Facts for 525478 Side Road 5, Melancthon
Status
Days on Market: 5
Last Status: Sold
Sold Date: Oct 25, 2020
Closed Date: Nov 10, 2020
Expiry Date: Dec 20, 2020
Sold Price: $1,050,000
Unavailable Date: Oct 25, 2020
Input Date: Oct 20, 2020
Property
Status: Sale
Property Type: Detached
Style: Bungalow
Size (sq ft): 1500
Area: Melancthon
Community: Rural Melancthon
Availability Date: 30 Day Tba
Inside
Bedrooms: 2
Bedrooms Plus: 1
Bathrooms: 3
Kitchens: 1
Rooms: 7
Den/Family Room: Yes
Air Conditioning: Central Air
Fireplace: Yes
Washrooms: 3
Utilities
Electricity: Yes
Gas: No
Cable: No
Telephone: Available
Building
Basement: Finished
Basement 2: Full
Heat Type: Forced Air
Heat Source: Propane
Exterior: Stone
Water Supply Type: Drilled Well
Water Supply: Well
Special Designation: Unknown
Parking
Driveway: Pvt Double
Garage Spaces: 3
Garage Type: Attached
Covered Parking Spaces: 10
Total Parking Spaces: 13
Fees
Tax Year: 2020
Tax Legal Description: Pt.Lot 6 & Pt.Rdal Btn Lot 5&6 Con 1 Os Pt2 7R2152
Taxes: $4,900
Highlights
Feature: Clear View
Feature: Golf
Feature: Level
Feature: School Bus Route
Feature: Skiing
Land
Cross Street: County Road 124 & 5
Municipality District: Melancthon
Fronting On: South
Pool: None
Sewer: Septic
Lot Frontage: 1.26 Acres
Lot Irregularities: Legal Cont, & Pt. 1,
Acres: .50-1.99
Waterfront: None
Rural Services: Garbage Pickup
Rural Services: Internet Other
Rural Services: Recycling Pckup
Rural Services: Telephone
Additional Media
- Virtual Tour: https://www.aryeo.com/v2/f4c0583a-e84d-4cfc-8d61-10fda350a134/videos/13598
Rooms
Room details for 525478 Side Road 5, Melancthon
| Type | Dimensions | Description |
|---|---|---|
| Living Main | 3.50 x 5.48 | Picture Window, Wood Floor, Double Closet |
| Kitchen Main | 2.74 x 3.65 | Granite Counter, Stainless Steel Appl, W/O To Patio |
| Breakfast Main | 2.37 x 3.04 | W/O To Patio, Pantry, Wood Floor |
| Family Main | 3.93 x 6.94 | Gas Fireplace, Skylight, Wood Floor |
| Master Main | 4.69 x 6.40 | 5 Pc Ensuite, W/O To Patio, Gas Fireplace |
| 2nd Br Main | 3.56 x 4.29 | W/I Closet, Broadloom, Picture Window |
| 3rd Br Lower | 4.38 x 5.02 | B/I Closet, Broadloom, Window |
| Great Rm Lower | 5.79 x 7.62 | Broadloom, Combined W/Sitting, Window |
| Sitting Lower | 3.04 x 4.26 | B/I Bar, Ceramic Floor, Combined W/Great Rm |
| Office Lower | 3.04 x 3.35 | Ceramic Floor, French Doors |
| Utility Lower | 2.46 x 6.15 | Concrete Floor |
| Cold/Cant Lower | 1.43 x 5.48 |
| XXXXXXXX | XXX XX, XXXX |
XXXX XXX XXXX |
$X,XXX,XXX |
| XXX XX, XXXX |
XXXXXX XXX XXXX |
$X,XXX,XXX | |
| XXXXXXXX | XXX XX, XXXX |
XXXXXXX XXX XXXX |
|
| XXX XX, XXXX |
XXXXXX XXX XXXX |
$X,XXX,XXX |
| XXXXXXXX XXXX | XXX XX, XXXX | $1,050,000 XXX XXXX |
| XXXXXXXX XXXXXX | XXX XX, XXXX | $1,025,000 XXX XXXX |
| XXXXXXXX XXXXXXX | XXX XX, XXXX | XXX XXXX |
| XXXXXXXX XXXXXX | XXX XX, XXXX | $1,175,000 XXX XXXX |

Adjala Central Public School
Elementary: PublicPrimrose Elementary School
Elementary: PublicTosorontio Central Public School
Elementary: PublicHyland Heights Elementary School
Elementary: PublicCentennial Hylands Elementary School
Elementary: PublicGlenbrook Elementary School
Elementary: PublicAlliston Campus
Secondary: PublicDufferin Centre for Continuing Education
Secondary: PublicCentre Dufferin District High School
Secondary: PublicWestside Secondary School
Secondary: PublicOrangeville District Secondary School
Secondary: PublicBanting Memorial District High School
Secondary: Public


