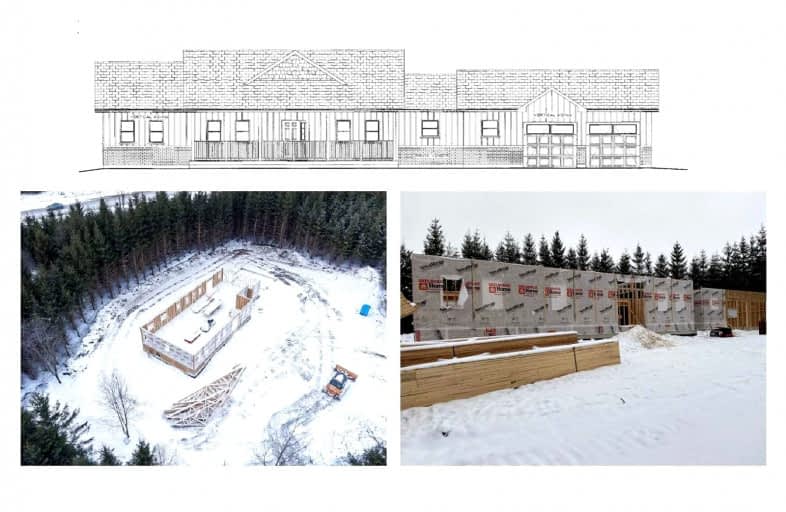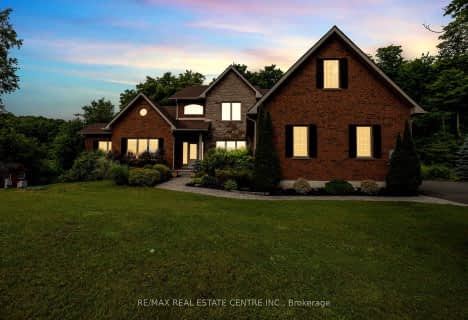Sold on Dec 20, 2021
Note: Property is not currently for sale or for rent.

-
Type: Detached
-
Style: Bungalow
-
Size: 2000 sqft
-
Lot Size: 2.5 x 0 Acres
-
Age: No Data
-
Days on Site: 20 Days
-
Added: Nov 30, 2021 (2 weeks on market)
-
Updated:
-
Last Checked: 2 months ago
-
MLS®#: X5445576
-
Listed By: Tailor made real estate inc., brokerage
Get In Before Multiple Offers! Gorgeous Custom Ranch Bungalow Being Built On 2.5 Private Treed Acres In The Quaint Hamlet Of Hornings Mill; Close To Shelburne. 2,030 Sq Ft + Lg Unfin.Bsmt W/ R/I Wshrm.3 Bdrms+Office(4th Bdrm Potential). Massive Grt Rm W Vaulted Ceiling&Fp. 2 Covered Porches; One East-Facing Over Valley. Stairs To Bsmt From 591 Sq Ft Dbl. Garage.
Extras
Choose Your Finishes! Mud Rm*Engineered Hdwd/Ceramic Tile Floors&Smooth Ceilings (Main Floor)*Granite Counters*Custom Cabinets*200 Amp*Tarion*10 Yr Warranty On York H/E Furnace*30 Yr Roof*Shwngs: Scott 519-942-5358 Sfunston@Sympatico.Ca
Property Details
Facts for 537280 Main Street, Melancthon
Status
Days on Market: 20
Last Status: Sold
Sold Date: Dec 20, 2021
Closed Date: May 02, 2022
Expiry Date: Apr 30, 2022
Sold Price: $1,475,000
Unavailable Date: Dec 20, 2021
Input Date: Nov 30, 2021
Property
Status: Sale
Property Type: Detached
Style: Bungalow
Size (sq ft): 2000
Area: Melancthon
Community: Rural Melancthon
Availability Date: Spring 2022
Inside
Bedrooms: 3
Bathrooms: 3
Kitchens: 1
Rooms: 9
Den/Family Room: No
Air Conditioning: None
Fireplace: Yes
Laundry Level: Main
Washrooms: 3
Building
Basement: Sep Entrance
Basement 2: Unfinished
Heat Type: Forced Air
Heat Source: Propane
Exterior: Brick
Exterior: Wood
Water Supply: Well
Special Designation: Unknown
Parking
Driveway: Private
Garage Spaces: 2
Garage Type: Attached
Covered Parking Spaces: 6
Total Parking Spaces: 8
Fees
Tax Year: 2021
Tax Legal Description: See Schedule B
Highlights
Feature: Golf
Feature: School Bus Route
Feature: Skiing
Feature: Wooded/Treed
Land
Cross Street: Main St/County Road
Municipality District: Melancthon
Fronting On: West
Pool: None
Sewer: Septic
Lot Frontage: 2.5 Acres
Acres: 2-4.99
Rooms
Room details for 537280 Main Street, Melancthon
| Type | Dimensions | Description |
|---|---|---|
| Kitchen Main | 3.18 x 3.66 | Hardwood Floor, Open Concept |
| Breakfast Main | 3.15 x 3.66 | Hardwood Floor, Open Concept, W/O To Porch |
| Great Rm Main | 5.28 x 5.49 | Hardwood Floor, Gas Fireplace, Vaulted Ceiling |
| Office Main | 3.45 x 3.66 | Hardwood Floor, East View |
| Prim Bdrm Main | 3.66 x 5.49 | Hardwood Floor, 5 Pc Ensuite, W/I Closet |
| 2nd Br Main | 3.45 x 3.66 | Hardwood Floor, Large Closet, East View |
| 3rd Br Main | 3.45 x 3.66 | Hardwood Floor, Large Closet, East View |
| Mudroom Main | - | Ceramic Floor, W/O To Garage |
| Laundry Main | - | Ceramic Floor, Laundry Sink, East View |
| Foyer Main | 2.13 x 3.56 | Closet, W/O To Porch |
| XXXXXXXX | XXX XX, XXXX |
XXXX XXX XXXX |
$X,XXX,XXX |
| XXX XX, XXXX |
XXXXXX XXX XXXX |
$X,XXX,XXX | |
| XXXXXXXX | XXX XX, XXXX |
XXXXXXX XXX XXXX |
|
| XXX XX, XXXX |
XXXXXX XXX XXXX |
$X,XXX,XXX |
| XXXXXXXX XXXX | XXX XX, XXXX | $1,475,000 XXX XXXX |
| XXXXXXXX XXXXXX | XXX XX, XXXX | $1,499,000 XXX XXXX |
| XXXXXXXX XXXXXXX | XXX XX, XXXX | XXX XXXX |
| XXXXXXXX XXXXXX | XXX XX, XXXX | $1,499,000 XXX XXXX |

Nottawasaga and Creemore Public School
Elementary: PublicDundalk & Proton Community School
Elementary: PublicPrimrose Elementary School
Elementary: PublicHyland Heights Elementary School
Elementary: PublicCentennial Hylands Elementary School
Elementary: PublicGlenbrook Elementary School
Elementary: PublicDufferin Centre for Continuing Education
Secondary: PublicStayner Collegiate Institute
Secondary: PublicCentre Dufferin District High School
Secondary: PublicWestside Secondary School
Secondary: PublicOrangeville District Secondary School
Secondary: PublicCollingwood Collegiate Institute
Secondary: Public- 4 bath
- 4 bed
- 3000 sqft
2 Ashlea Lane, Melancthon, Ontario • L9V 3M9 • Rural Melancthon



