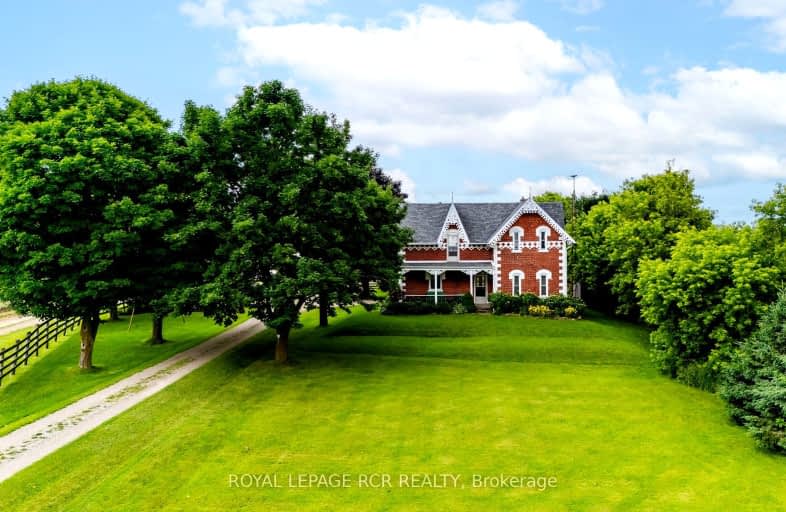Car-Dependent
- Almost all errands require a car.
0
/100
Somewhat Bikeable
- Most errands require a car.
26
/100

Highpoint Community Elementary School
Elementary: Public
4.90 km
Dundalk & Proton Community School
Elementary: Public
5.03 km
Osprey Central School
Elementary: Public
12.66 km
Hyland Heights Elementary School
Elementary: Public
21.47 km
Glenbrook Elementary School
Elementary: Public
21.57 km
Macphail Memorial Elementary School
Elementary: Public
12.08 km
Collingwood Campus
Secondary: Public
36.54 km
Jean Vanier Catholic High School
Secondary: Catholic
35.62 km
Wellington Heights Secondary School
Secondary: Public
35.04 km
Grey Highlands Secondary School
Secondary: Public
11.85 km
Centre Dufferin District High School
Secondary: Public
21.56 km
Collingwood Collegiate Institute
Secondary: Public
35.09 km
-
Dundalk Pool and baseball park
4km -
South Grey Museum and Memorial Park
Flesherton ON 12.54km -
Community Park - Horning's Mills
Horning's Mills ON 17.29km
-
TD Bank Financial Group
601 Main St E, Dundalk ON N0C 1B0 4.16km -
CIBC
31 Proton St N, Dundalk ON N0C 1B0 4.55km -
CIBC
13 Durham St, Flesherton ON N0C 1E0 12.38km


