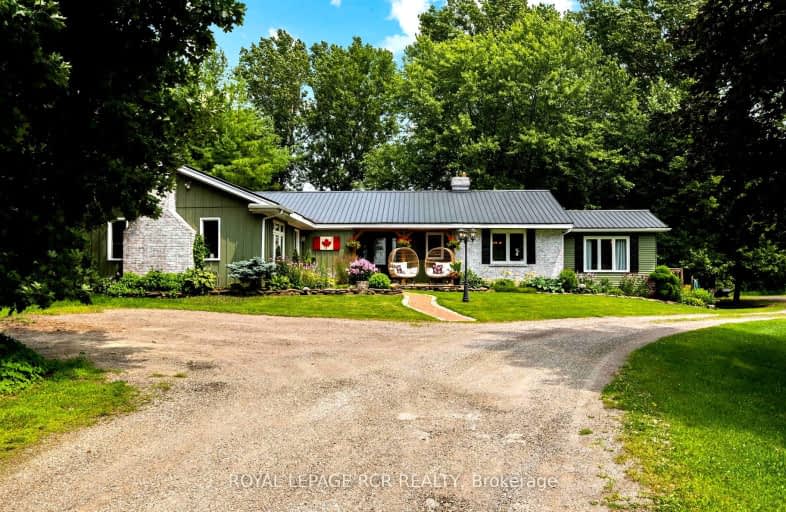Sold on Feb 18, 2024
Note: Property is not currently for sale or for rent.

-
Type: Detached
-
Style: Bungalow
-
Lot Size: 225.2 x 600.14 Feet
-
Age: No Data
-
Taxes: $5,713 per year
-
Days on Site: 44 Days
-
Added: Jan 05, 2024 (1 month on market)
-
Updated:
-
Last Checked: 3 months ago
-
MLS®#: X7379640
-
Listed By: Royal lepage rcr realty
Welcome to this stunning home nestled on an expansive 3+ acre lot in picturesque Mulmur. Located directly behind the Shelburne Golf & Country Club this home is set well back from the road for ample privacy. The interior of this spacious bungalow offer 3+2 bedrooms, 3 bathrooms, 2 kitchens and a walk-out basement. Unique in style, the home is well cared for, boasts a steel roof and truly must be seen! The main floor enjoys generous size principle rooms, formal living and dining rooms, spacious kitchen with lots of cupboard & counter space and vaulted ceiling in the separate family room. The fully finished walk-out lower level creates numerous possibilities with 2 additional bedrooms, 2nd kitchen and living room with walk-out. The 3+ acre property offers towering mature trees for shade and privacy with multiple decks for outdoor entertaining.
Extras
Also located on the sprawling lot is a 20' x 40' outbuilding (with its own hydro panel !) providing garage and shop space. Roof 2017, oil tank 2015, septic pumped dec 2023, Water Potability attached
Property Details
Facts for 556441 Mulmur Melancthon Tl, Mulmur
Status
Days on Market: 44
Last Status: Sold
Sold Date: Feb 18, 2024
Closed Date: Apr 30, 2024
Expiry Date: Jul 31, 2024
Sold Price: $1,000,000
Unavailable Date: Feb 20, 2024
Input Date: Jan 05, 2024
Property
Status: Sale
Property Type: Detached
Style: Bungalow
Area: Mulmur
Community: Rural Mulmur
Availability Date: TBD
Inside
Bedrooms: 3
Bedrooms Plus: 2
Bathrooms: 3
Kitchens: 1
Kitchens Plus: 1
Rooms: 7
Den/Family Room: Yes
Air Conditioning: None
Fireplace: No
Washrooms: 3
Utilities
Electricity: Yes
Telephone: Available
Building
Basement: Apartment
Basement 2: W/O
Heat Type: Radiant
Heat Source: Oil
Exterior: Vinyl Siding
Water Supply: Well
Special Designation: Unknown
Parking
Driveway: Private
Garage Spaces: 3
Garage Type: Detached
Covered Parking Spaces: 30
Total Parking Spaces: 33
Fees
Tax Year: 2023
Tax Legal Description: Pt Lt 8, Con 3 WHS, Pt 2, 7R5369;...
Taxes: $5,713
Land
Cross Street: 5 Sdrd/ Mulmur Melan
Municipality District: Mulmur
Fronting On: East
Parcel Number: 341270101
Pool: None
Sewer: Septic
Lot Depth: 600.14 Feet
Lot Frontage: 225.2 Feet
Rooms
Room details for 556441 Mulmur Melancthon Tl, Mulmur
| Type | Dimensions | Description |
|---|---|---|
| Kitchen Main | 3.64 x 4.37 | B/I Dishwasher, Vinyl Floor |
| Dining Main | 3.37 x 3.44 | Vinyl Floor |
| Living Main | 3.37 x 5.53 | W/O To Deck, Vinyl Floor |
| Family Main | 3.27 x 5.40 | W/O To Deck, Vaulted Ceiling, Vinyl Floor |
| Prim Bdrm Main | 5.80 x 7.45 | W/O To Deck, 3 Pc Ensuite, Vinyl Floor |
| 2nd Br Main | 3.13 x 3.17 | Vinyl Floor |
| 3rd Br Main | 3.73 x 3.93 | Vinyl Floor |
| Kitchen Lower | 3.40 x 4.21 | |
| Living Lower | 3.04 x 7.59 | W/O To Garden |
| 4th Br Lower | 3.20 x 3.48 | |
| 5th Br Lower | 3.34 x 4.08 |
| XXXXXXXX | XXX XX, XXXX |
XXXXXX XXX XXXX |
$X,XXX,XXX |
| XXXXXXXX | XXX XX, XXXX |
XXXXXXX XXX XXXX |
|
| XXX XX, XXXX |
XXXXXX XXX XXXX |
$X,XXX,XXX |
| XXXXXXXX XXXXXX | XXX XX, XXXX | $1,089,000 XXX XXXX |
| XXXXXXXX XXXXXXX | XXX XX, XXXX | XXX XXXX |
| XXXXXXXX XXXXXX | XXX XX, XXXX | $1,249,900 XXX XXXX |
Car-Dependent
- Almost all errands require a car.

École élémentaire publique L'Héritage
Elementary: PublicChar-Lan Intermediate School
Elementary: PublicSt Peter's School
Elementary: CatholicHoly Trinity Catholic Elementary School
Elementary: CatholicÉcole élémentaire catholique de l'Ange-Gardien
Elementary: CatholicWilliamstown Public School
Elementary: PublicÉcole secondaire publique L'Héritage
Secondary: PublicCharlottenburgh and Lancaster District High School
Secondary: PublicSt Lawrence Secondary School
Secondary: PublicÉcole secondaire catholique La Citadelle
Secondary: CatholicHoly Trinity Catholic Secondary School
Secondary: CatholicCornwall Collegiate and Vocational School
Secondary: Public

