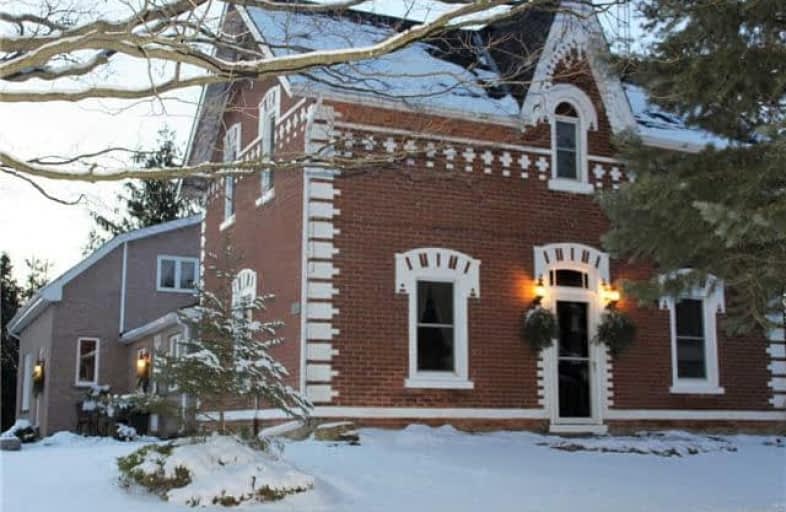Sold on Mar 27, 2018
Note: Property is not currently for sale or for rent.

-
Type: Detached
-
Style: 2-Storey
-
Size: 2500 sqft
-
Lot Size: 394 x 0 Feet
-
Age: No Data
-
Taxes: $3,385 per year
-
Days on Site: 136 Days
-
Added: Sep 07, 2019 (4 months on market)
-
Updated:
-
Last Checked: 2 hours ago
-
MLS®#: X3981955
-
Listed By: Royal lepage rcr realty, brokerage
Beautiful Maple Tree Lined Driveway Welcomes You To This Charming 4 Bdrm Century Home W/ Large Addition On A Private 2.81 Acre Property.Approx 3000 Sf Of Living Space.10 Min N Of Shelburne & 55 Mins From Brampton.Recent Renovations Incl;Farmhouse Style Kitchen W/ Quartz Countertops,Exposed Brick & Sliding Barn Doors To A Walk-In Pantry & Formal Dining Room,New Bathrooms,Custom Decking W/Gazebo,Pergola & Hot Tub!Potential For In-Law Suite,B&B Or Wknd Retreat!
Extras
Lg Rustic Living Room W/Fireplace.Geothermal Heating/Cooling.Orig Bank Barn & Drive Shed. Includes; Hot Tub(2016),Ss Fridge,Stove,Dishwasher,Over-Range Microwave,Washer,Dryer,Water Softener,Uv Filter,Chest Freezer,Beverage Fridge,Elfs,Wcs
Property Details
Facts for 557472 Mulmur Melancthon Townline, Melancthon
Status
Days on Market: 136
Last Status: Sold
Sold Date: Mar 27, 2018
Closed Date: Apr 27, 2018
Expiry Date: Apr 30, 2018
Sold Price: $643,000
Unavailable Date: Mar 27, 2018
Input Date: Nov 10, 2017
Property
Status: Sale
Property Type: Detached
Style: 2-Storey
Size (sq ft): 2500
Area: Melancthon
Community: Rural Melancthon
Availability Date: 60 Days Flex
Inside
Bedrooms: 4
Bathrooms: 2
Kitchens: 1
Rooms: 8
Den/Family Room: No
Air Conditioning: Other
Fireplace: Yes
Laundry Level: Main
Central Vacuum: N
Washrooms: 2
Utilities
Electricity: Yes
Gas: No
Cable: No
Telephone: Yes
Building
Basement: Half
Basement 2: Part Bsmt
Heat Type: Forced Air
Heat Source: Grnd Srce
Exterior: Brick
Exterior: Stucco/Plaster
Elevator: N
Water Supply Type: Drilled Well
Water Supply: Well
Special Designation: Unknown
Other Structures: Barn
Other Structures: Drive Shed
Retirement: N
Parking
Driveway: Private
Garage Spaces: 1
Garage Type: Other
Covered Parking Spaces: 10
Total Parking Spaces: 10
Fees
Tax Year: 2017
Tax Legal Description: Pt Lt 18,Con 1 Os,Pt 2,7R5175 Township Of Melancth
Taxes: $3,385
Highlights
Feature: Park
Feature: Part Cleared
Feature: Rec Centre
Feature: School Bus Route
Feature: Sloping
Feature: Treed
Land
Cross Street: 15 Sdrd & Mulmur Mel
Municipality District: Melancthon
Fronting On: West
Pool: None
Sewer: Septic
Lot Frontage: 394 Feet
Lot Irregularities: 2.81 Acres
Acres: 2-4.99
Farm: Hobby
Waterfront: None
Rooms
Room details for 557472 Mulmur Melancthon Townline, Melancthon
| Type | Dimensions | Description |
|---|---|---|
| Kitchen Main | 4.69 x 5.08 | Quartz Counter, Centre Island, Stainless Steel Appl |
| Dining Main | 3.82 x 5.88 | Formal Rm, Wainscoting, Renovated |
| Living Main | 4.71 x 7.65 | Hardwood Floor, Fireplace, Wood Trim |
| Laundry Main | 2.00 x 3.00 | Laminate, W/O To Deck, Closet |
| Pantry Main | 1.55 x 4.28 | Led Lighting, B/I Shelves, Renovated |
| Mudroom Main | 1.72 x 6.60 | Slate Flooring, Double Closet, South View |
| Office Main | 3.76 x 7.65 | Hardwood Floor, Irregular Rm, Wood Trim |
| 2nd Br Main | 3.31 x 4.15 | Laminate, Wood Trim, Renovated |
| Master 2nd | 3.25 x 7.65 | Wood Floor, Wood Trim, Double Closet |
| Sitting 2nd | 3.25 x 7.65 | Wood Floor, Skylight, Double Closet |
| 3rd Br 2nd | 2.90 x 4.56 | Broadloom, W/I Closet, South View |
| 4th Br 2nd | 3.32 x 4.56 | Broadloom, Semi Ensuite, North View |
| XXXXXXXX | XXX XX, XXXX |
XXXX XXX XXXX |
$XXX,XXX |
| XXX XX, XXXX |
XXXXXX XXX XXXX |
$XXX,XXX |
| XXXXXXXX XXXX | XXX XX, XXXX | $643,000 XXX XXXX |
| XXXXXXXX XXXXXX | XXX XX, XXXX | $675,000 XXX XXXX |

Nottawasaga and Creemore Public School
Elementary: PublicDundalk & Proton Community School
Elementary: PublicPrimrose Elementary School
Elementary: PublicHyland Heights Elementary School
Elementary: PublicCentennial Hylands Elementary School
Elementary: PublicGlenbrook Elementary School
Elementary: PublicDufferin Centre for Continuing Education
Secondary: PublicStayner Collegiate Institute
Secondary: PublicCentre Dufferin District High School
Secondary: PublicWestside Secondary School
Secondary: PublicOrangeville District Secondary School
Secondary: PublicCollingwood Collegiate Institute
Secondary: Public

