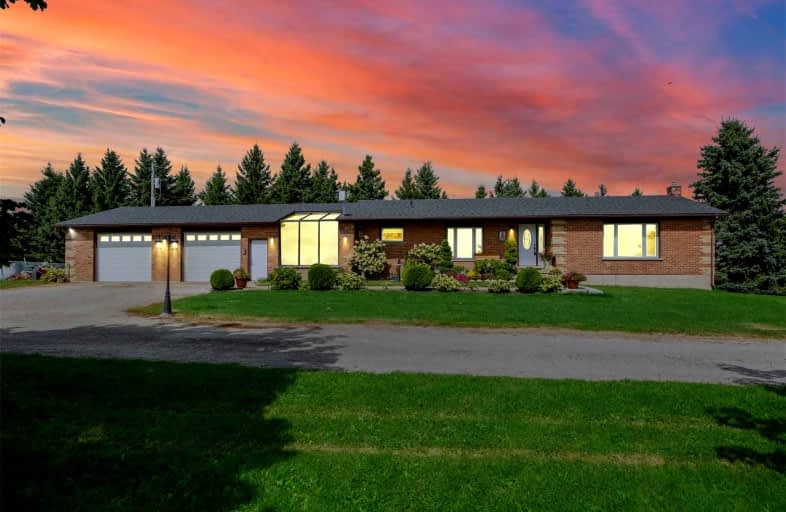Sold on Nov 12, 2021
Note: Property is not currently for sale or for rent.

-
Type: Detached
-
Style: Bungalow
-
Size: 1500 sqft
-
Lot Size: 200 x 0 Feet
-
Age: 31-50 years
-
Taxes: $3,685 per year
-
Days on Site: 63 Days
-
Added: Sep 10, 2021 (2 months on market)
-
Updated:
-
Last Checked: 2 months ago
-
MLS®#: X5366877
-
Listed By: Re/max realty enterprises inc., brokerage
Beautiful Renovated Bungalow W/ Space Both Inside And Outside. Country Living At Its Best. This 1.6 Acres Property Has Views Of The Rolling Farmland, Professionally Landscaped, Above Ground Pool, Fire Pit, Large 2 Car Garage. Updates In The Kitchen Includes Brkfast Bar, Granite Counters, Ss Appliances, Hi-End Laminate Floors All Lit Up W/ Pot Lights Thru Out. Finished Basement W/Large Rec Room An Extra Bedroom & Sep Entrance.
Extras
Very Large Sunroom For Relaxing At The End Of A Hard Day. Extras Include Central Vacuum, Uv Light Water Treatment And Fresh Air Exchanger.
Property Details
Facts for 558082 Mulmur-Melancthon To, Melancthon
Status
Days on Market: 63
Last Status: Sold
Sold Date: Nov 12, 2021
Closed Date: Jan 18, 2022
Expiry Date: Dec 10, 2021
Sold Price: $970,000
Unavailable Date: Nov 12, 2021
Input Date: Sep 10, 2021
Property
Status: Sale
Property Type: Detached
Style: Bungalow
Size (sq ft): 1500
Age: 31-50
Area: Melancthon
Community: Rural Melancthon
Availability Date: Immediate
Assessment Amount: $365,000
Assessment Year: 2021
Inside
Bedrooms: 3
Bedrooms Plus: 1
Bathrooms: 2
Kitchens: 1
Rooms: 10
Den/Family Room: No
Air Conditioning: Central Air
Fireplace: Yes
Laundry Level: Main
Washrooms: 2
Building
Basement: Fin W/O
Heat Type: Forced Air
Heat Source: Propane
Exterior: Brick
Exterior: Vinyl Siding
Water Supply: Well
Special Designation: Unknown
Parking
Driveway: Pvt Double
Garage Spaces: 2
Garage Type: Attached
Covered Parking Spaces: 10
Total Parking Spaces: 12
Fees
Tax Year: 2021
Tax Legal Description: Part Lot 22, Con 1 Os, Designated As Part 1 On 7R4
Taxes: $3,685
Land
Cross Street: Hwy 124 & 20th Side
Municipality District: Melancthon
Fronting On: West
Parcel Number: 34140113
Pool: None
Sewer: Septic
Lot Frontage: 200 Feet
Acres: .50-1.99
Zoning: Residential
Additional Media
- Virtual Tour: https://unbranded.youriguide.com/558082_mulmur_melancthon_townline_melancthon_on/
Rooms
Room details for 558082 Mulmur-Melancthon To, Melancthon
| Type | Dimensions | Description |
|---|---|---|
| Kitchen Main | 11.10 x 9.10 | |
| Living Main | 19.11 x 12.11 | |
| Dining Main | 11.10 x 9.10 | |
| Br Main | 9.00 x 9.70 | |
| Br Main | 11.20 x 12.10 | |
| Br Main | 13.00 x 12.10 | |
| Sunroom Main | 12.10 x 26.10 | |
| Laundry Main | 8.20 x 10.00 | |
| Br Bsmt | 17.20 x 9.30 | |
| Rec Bsmt | 33.20 x 26.10 | |
| Utility Bsmt | 26.10 x 6.50 |
| XXXXXXXX | XXX XX, XXXX |
XXXX XXX XXXX |
$XXX,XXX |
| XXX XX, XXXX |
XXXXXX XXX XXXX |
$XXX,XXX |
| XXXXXXXX XXXX | XXX XX, XXXX | $970,000 XXX XXXX |
| XXXXXXXX XXXXXX | XXX XX, XXXX | $999,000 XXX XXXX |

École élémentaire publique L'Héritage
Elementary: PublicChar-Lan Intermediate School
Elementary: PublicSt Peter's School
Elementary: CatholicHoly Trinity Catholic Elementary School
Elementary: CatholicÉcole élémentaire catholique de l'Ange-Gardien
Elementary: CatholicWilliamstown Public School
Elementary: PublicÉcole secondaire publique L'Héritage
Secondary: PublicCharlottenburgh and Lancaster District High School
Secondary: PublicSt Lawrence Secondary School
Secondary: PublicÉcole secondaire catholique La Citadelle
Secondary: CatholicHoly Trinity Catholic Secondary School
Secondary: CatholicCornwall Collegiate and Vocational School
Secondary: Public

