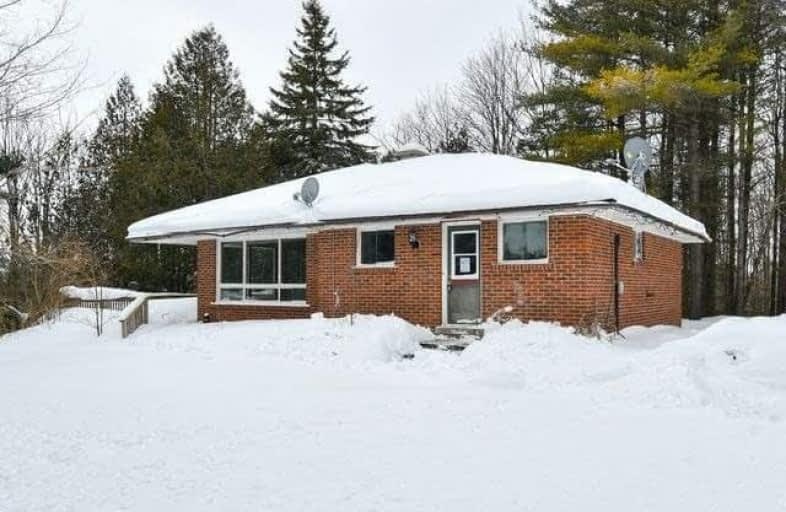Sold on Feb 26, 2021
Note: Property is not currently for sale or for rent.

-
Type: Detached
-
Style: Bungalow
-
Lot Size: 7.06 x 0 Acres
-
Age: 31-50 years
-
Taxes: $2,838 per year
-
Days on Site: 9 Days
-
Added: Feb 17, 2021 (1 week on market)
-
Updated:
-
Last Checked: 1 month ago
-
MLS®#: X5119710
-
Listed By: Royal lepage rcr realty, brokerage
Solid Brick Bungalow On 7.06 Rolling Acres. Very Private Setting. The Home Is Set Up On A Knoll With Views Of Beautiful Mixed Bush. 2 Sheds. The House Sits Close To The North Boundary. Located Approximately 15 Mins North Of Shelburne. Property Is Being Sold "As Is". Buyer Or Buyer's Representative Is Responsible For Verification Of All Measurements/Taxes And Due Diligence.
Extras
Wett Certificate From 2016 & Septic Drawing Are Attached. Exterior Crawl Space Access Is At The South End Of The House. Hot Water Heater Is Rental. No Survey Available. Quick Closing Is Available. Note: Hydro & Water Are Not On.
Property Details
Facts for 558674 Mulmur/Melancthon, Melancthon
Status
Days on Market: 9
Last Status: Sold
Sold Date: Feb 26, 2021
Closed Date: Mar 17, 2021
Expiry Date: Aug 17, 2021
Sold Price: $590,000
Unavailable Date: Feb 26, 2021
Input Date: Feb 18, 2021
Prior LSC: Listing with no contract changes
Property
Status: Sale
Property Type: Detached
Style: Bungalow
Age: 31-50
Area: Melancthon
Community: Rural Melancthon
Availability Date: 14-30 Days Tba
Inside
Bedrooms: 3
Bathrooms: 1
Kitchens: 1
Rooms: 6
Den/Family Room: No
Air Conditioning: None
Fireplace: Yes
Laundry Level: Main
Central Vacuum: N
Washrooms: 1
Utilities
Electricity: Yes
Gas: No
Cable: No
Telephone: Available
Building
Basement: Crawl Space
Heat Type: Baseboard
Heat Source: Electric
Exterior: Brick
Water Supply: Well
Special Designation: Unknown
Other Structures: Garden Shed
Parking
Driveway: Lane
Garage Type: None
Covered Parking Spaces: 6
Total Parking Spaces: 6
Fees
Tax Year: 2020
Tax Legal Description: Pt Lot 31, Con 1 Os As In Mf46199, Melancthon*
Taxes: $2,838
Highlights
Feature: Golf
Feature: Rolling
Feature: Wooded/Treed
Land
Cross Street: 124 To 30 Sdrd To To
Municipality District: Melancthon
Fronting On: West
Parcel Number: 341420104
Pool: None
Sewer: Septic
Lot Frontage: 7.06 Acres
Lot Irregularities: Approx 502' Frontage
Acres: 5-9.99
Farm: Hobby
Waterfront: None
Additional Media
- Virtual Tour: http://tours.viewpointimaging.ca/ub/170763
Rooms
Room details for 558674 Mulmur/Melancthon, Melancthon
| Type | Dimensions | Description |
|---|---|---|
| Kitchen Main | 2.73 x 3.43 | |
| Living Main | 4.66 x 4.76 | Wood Stove |
| Master Main | 2.89 x 4.03 | Double Closet |
| 2nd Br Main | 2.60 x 4.55 | |
| 3rd Br Main | 2.66 x 3.02 | Closet |
| Laundry Main | 1.67 x 2.03 |
| XXXXXXXX | XXX XX, XXXX |
XXXX XXX XXXX |
$XXX,XXX |
| XXX XX, XXXX |
XXXXXX XXX XXXX |
$XXX,XXX |
| XXXXXXXX XXXX | XXX XX, XXXX | $590,000 XXX XXXX |
| XXXXXXXX XXXXXX | XXX XX, XXXX | $500,000 XXX XXXX |

Adjala Central Public School
Elementary: PublicPrimrose Elementary School
Elementary: PublicTosorontio Central Public School
Elementary: PublicHoly Family School
Elementary: CatholicErnest Cumberland Elementary School
Elementary: PublicAlliston Union Public School
Elementary: PublicAlliston Campus
Secondary: PublicDufferin Centre for Continuing Education
Secondary: PublicNottawasaga Pines Secondary School
Secondary: PublicCentre Dufferin District High School
Secondary: PublicOrangeville District Secondary School
Secondary: PublicBanting Memorial District High School
Secondary: Public

