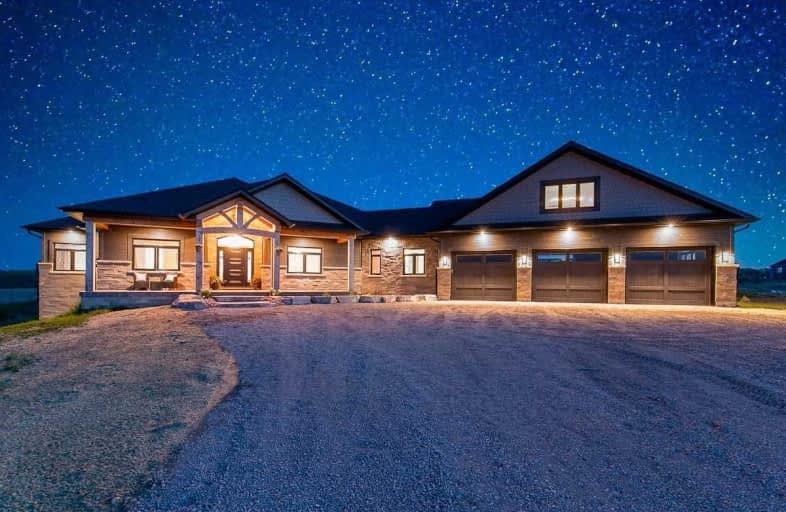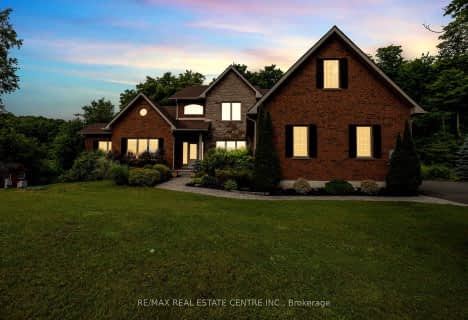Sold on Aug 25, 2021
Note: Property is not currently for sale or for rent.

-
Type: Detached
-
Style: Bungaloft
-
Size: 3000 sqft
-
Lot Size: 147.72 x 345.56 Feet
-
Age: 0-5 years
-
Taxes: $7,579 per year
-
Days on Site: 99 Days
-
Added: May 18, 2021 (3 months on market)
-
Updated:
-
Last Checked: 2 months ago
-
MLS®#: X5240166
-
Listed By: Re/max real estate centre inc., brokerage
This Stunning Bungaloft Is The Thing Dreams Are Made Of, With Nearly 7200 Sqft Of Finished Living Space. Open Concept Main Floor With Granite Gas Fireplace And A Kitchen Pantry To Die For. 4 Bedrooms, Including Master Wing With Walk Out To Deck, 5 Pc Ensuite, Walkthrough Closet And Private Laundry Room. Finished Bsmt With 2 More Bedrooms, Theatre Room, Gym And Rec Room With Walk Out To The Beautiful In Ground Pool. Games Room In Loft Above Heated Garage.
Extras
Waterproof Heated Bsmt Floors. Tile Floors Heated Through Out. Bunk House. Garden Shed. Stainless Steel Appliances. Gym Equipment. Theatre System And Surround Sound. Hot Tub. Pool Table. Security System. Spray Foam Insulation.
Property Details
Facts for 6 Rutledge Heights, Melancthon
Status
Days on Market: 99
Last Status: Sold
Sold Date: Aug 25, 2021
Closed Date: Oct 15, 2021
Expiry Date: Sep 30, 2021
Sold Price: $2,075,000
Unavailable Date: Aug 25, 2021
Input Date: May 18, 2021
Property
Status: Sale
Property Type: Detached
Style: Bungaloft
Size (sq ft): 3000
Age: 0-5
Area: Melancthon
Community: Rural Melancthon
Availability Date: Tbd
Inside
Bedrooms: 4
Bedrooms Plus: 2
Bathrooms: 4
Kitchens: 1
Rooms: 9
Den/Family Room: No
Air Conditioning: Central Air
Fireplace: Yes
Laundry Level: Main
Central Vacuum: Y
Washrooms: 4
Utilities
Electricity: Yes
Gas: Yes
Telephone: Available
Building
Basement: Fin W/O
Heat Type: Forced Air
Heat Source: Gas
Exterior: Stone
Exterior: Wood
Water Supply Type: Drilled Well
Water Supply: Well
Special Designation: Unknown
Other Structures: Garden Shed
Parking
Driveway: Private
Garage Spaces: 3
Garage Type: Attached
Covered Parking Spaces: 12
Total Parking Spaces: 15
Fees
Tax Year: 2020
Tax Legal Description: Lot 26, Plan 7M48 Subject To
Taxes: $7,579
Highlights
Feature: Golf
Feature: School Bus Route
Land
Cross Street: Rutledge & 124
Municipality District: Melancthon
Fronting On: South
Pool: Inground
Sewer: Septic
Lot Depth: 345.56 Feet
Lot Frontage: 147.72 Feet
Lot Irregularities: 147.72 X 345.56 X 146
Acres: .50-1.99
Additional Media
- Virtual Tour: http://wylieford.homelistingtours.com/listing2/6-rutledge-heights
Rooms
Room details for 6 Rutledge Heights, Melancthon
| Type | Dimensions | Description |
|---|---|---|
| Kitchen Main | 3.96 x 6.17 | Hardwood Floor, Pantry, B/I Appliances |
| Breakfast Main | 2.36 x 3.73 | Hardwood Floor, Combined W/Kitchen, O/Looks Pool |
| Living Main | 5.77 x 6.88 | Hardwood Floor, Gas Fireplace, Built-In Speakers |
| Dining Main | 3.58 x 3.89 | Hardwood Floor, O/Looks Frontyard |
| Master Main | 4.57 x 5.72 | Hardwood Floor, W/O To Deck, 5 Pc Ensuite |
| 2nd Br Main | 3.63 x 3.91 | Hardwood Floor, O/Looks Frontyard |
| 3rd Br Main | 3.63 x 3.71 | Hardwood Floor, O/Looks Frontyard, O/Looks Garden |
| 4th Br Main | 3.58 x 4.90 | Hardwood Floor, Double Closet, O/Looks Pool |
| Loft Upper | 7.32 x 8.66 | Hardwood Floor, Vaulted Ceiling |
| Rec Bsmt | 6.76 x 14.83 | Plank Floor, W/O To Pool, Wet Bar |
| 5th Br Bsmt | 3.91 x 4.42 | Plank Floor, Above Grade Window |
| Media/Ent Bsmt | 3.96 x 5.82 | Broadloom |
| XXXXXXXX | XXX XX, XXXX |
XXXX XXX XXXX |
$X,XXX,XXX |
| XXX XX, XXXX |
XXXXXX XXX XXXX |
$X,XXX,XXX | |
| XXXXXXXX | XXX XX, XXXX |
XXXXXXX XXX XXXX |
|
| XXX XX, XXXX |
XXXXXX XXX XXXX |
$XXX,XXX | |
| XXXXXXXX | XXX XX, XXXX |
XXXXXXXX XXX XXXX |
|
| XXX XX, XXXX |
XXXXXX XXX XXXX |
$XXX,XXX |
| XXXXXXXX XXXX | XXX XX, XXXX | $2,075,000 XXX XXXX |
| XXXXXXXX XXXXXX | XXX XX, XXXX | $2,199,900 XXX XXXX |
| XXXXXXXX XXXXXXX | XXX XX, XXXX | XXX XXXX |
| XXXXXXXX XXXXXX | XXX XX, XXXX | $869,900 XXX XXXX |
| XXXXXXXX XXXXXXXX | XXX XX, XXXX | XXX XXXX |
| XXXXXXXX XXXXXX | XXX XX, XXXX | $769,900 XXX XXXX |

Highpoint Community Elementary School
Elementary: PublicDundalk & Proton Community School
Elementary: PublicPrimrose Elementary School
Elementary: PublicHyland Heights Elementary School
Elementary: PublicCentennial Hylands Elementary School
Elementary: PublicGlenbrook Elementary School
Elementary: PublicDufferin Centre for Continuing Education
Secondary: PublicStayner Collegiate Institute
Secondary: PublicCentre Dufferin District High School
Secondary: PublicWestside Secondary School
Secondary: PublicOrangeville District Secondary School
Secondary: PublicCollingwood Collegiate Institute
Secondary: Public- 4 bath
- 4 bed
- 3000 sqft
2 Ashlea Lane, Melancthon, Ontario • L9V 3M9 • Rural Melancthon
- 4 bath
- 4 bed
- 2000 sqft
476521 3rd Line, Melancthon, Ontario • L9V 1T4 • Rural Melancthon




