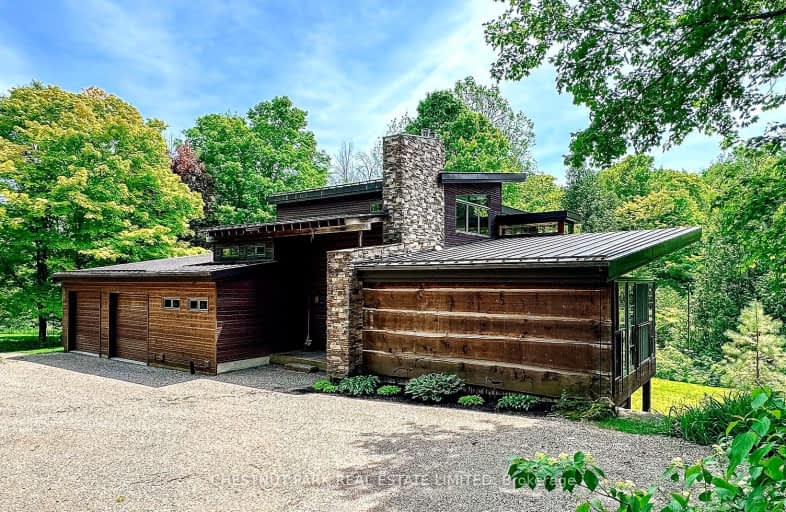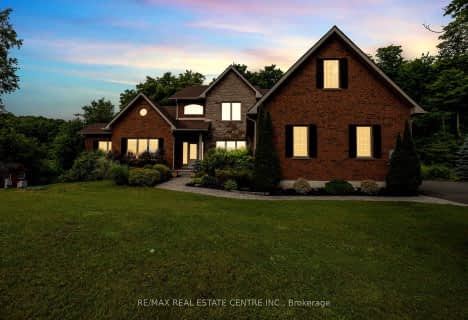Car-Dependent
- Almost all errands require a car.
Somewhat Bikeable
- Almost all errands require a car.

Nottawasaga and Creemore Public School
Elementary: PublicDundalk & Proton Community School
Elementary: PublicPrimrose Elementary School
Elementary: PublicHyland Heights Elementary School
Elementary: PublicCentennial Hylands Elementary School
Elementary: PublicGlenbrook Elementary School
Elementary: PublicAlliston Campus
Secondary: PublicDufferin Centre for Continuing Education
Secondary: PublicStayner Collegiate Institute
Secondary: PublicCentre Dufferin District High School
Secondary: PublicWestside Secondary School
Secondary: PublicOrangeville District Secondary School
Secondary: Public-
Dufferin Public House
214 Main Street E, Shelburne, ON L9V 3K6 8.51km -
The Tipsy Fox
101 Main Street W, Shelburne, ON L0N 1S3 8.57km -
Beyond The Gate
138 Main Street W, Shelburne, ON L9V 3K9 8.59km
-
Tim Hortons
802 Main St E Unit 1, Shelburne, ON L9V 2Z5 8.26km -
Jelly Craft Bakery
120 Main Street, Shelburne, ON L0N 1J0 8.54km -
Main St Cafe
149 Main Street W, Shelburne, ON L9V 3K3 8.6km
-
Anytime Fitness
130 Young Street, Unit 101, Alliston, ON L9R 1P8 25.18km -
GoodLife Fitness
50 Fourth Ave, Zehr's Plaza, Orangeville, ON L9W 4P1 26.89km -
Anytime Fitness
3 Massey St, 12A, Angus, ON L0M 1B0 30.95km
-
Zehrs
30 King Street S, Alliston, ON L9R 1H6 25.7km -
Shoppers Drug Mart
38 Victoria Street E, Alliston, ON L9R 1T4 26.61km -
Zehrs
50 4th Avenue, Orangeville, ON L9W 1L0 27.02km
-
Pizza Hut
301 Colonel Phillips Dr, Shelburne, ON L0N 1S1 7.19km -
The Wood Smoke Shack
706114 County Road 21, Mulmur, ON L9V 0W3 7.39km -
Pizzaville
804 Ojibway Road, Shelburne, ON L9V 3X9 8.1km
-
Orangeville Mall
150 First Street, Orangeville, ON L9W 3T7 26.09km -
Giant Tiger
226 First Ave, Unit 1, Shelburne, ON L0N 1S0 8.42km -
Canadian Tire - Alliston
110 Young Street, Alliston, ON L9R 1P8 25.39km
-
Lennox Farm 1988
518024 County Road 124, Melancthon, ON L9V 1V9 4.2km -
John's No Frills
101 Second Line, RR 1, Shelburne, ON L9V 3J4 8.38km -
M&M Food Market
37 Young Street, Alliston, ON L9R 1B5 25.64km
-
Hockley General Store and Restaurant
994227 Mono Adjala Townline, Mono, ON L9W 2Z2 23.79km -
Top O'the Rock
194424 Grey Road 13, Flesherton, ON N0C 1E0 31.49km -
Dial a Bottle
Barrie, ON L4N 9A9 46.01km
-
Petro-Canada
508 Main Street, Shelburne, ON L0N 1S2 8.34km -
Ultramar
517A Main St, Shelburne, ON L0N 1S4 8.37km -
Esso
800 Main Street, Shelburne, ON L0N 1S6 9.36km
-
Imagine Cinemas Alliston
130 Young Street W, Alliston, ON L9R 1P8 25.25km -
Cineplex
6 Mountain Road, Collingwood, ON L9Y 4S8 38.61km -
South Simcoe Theatre
1 Hamilton Street, Cookstown, ON L0L 1L0 40.12km
-
Orangeville Public Library
1 Mill Street, Orangeville, ON L9W 2M2 27.57km -
Grey Highlands Public Library
101 Highland Drive, Flesherton, ON N0C 1E0 29.68km -
Wasaga Beach Public Library
120 Glenwood Drive, Wasaga Beach, ON L9Z 2K5 43.04km
-
Headwaters Health Care Centre
100 Rolling Hills Drive, Orangeville, ON L9W 4X9 28.05km -
Pace Medical & Cardiology
117 Young Street, New Tecumseth, ON L9R 1B3 25.34km -
Headwaters Walk In Clinic
170 Lakeview Court, Unit 2, Orangeville, ON L9W 4P2 27.45km
-
Community Park - Horning's Mills
Horning's Mills ON 0.94km -
Walter's Creek Park
Cedar Street and Susan Street, Shelburne ON 7.68km -
Greenwood Park
Shelburne ON 7.89km
-
TD Bank Financial Group
800 Main St E, Shelburne ON L9V 2Z5 8.22km -
CIBC
226 1st Ave, Shelburne ON L0N 1S0 8.34km -
President's Choice Financial ATM
101 2nd Line, Shelburne ON L9V 3J4 8.38km



