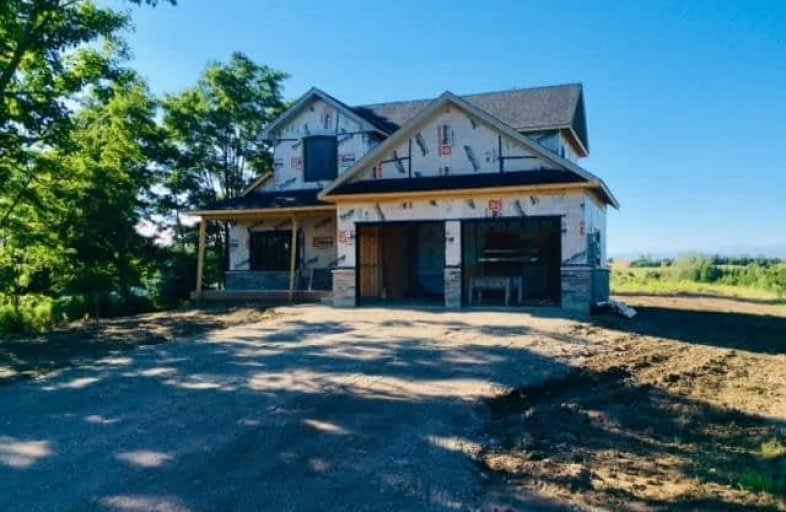Sold on Aug 28, 2020
Note: Property is not currently for sale or for rent.

-
Type: Detached
-
Style: 2-Storey
-
Size: 1500 sqft
-
Lot Size: 66 x 165 Feet
-
Age: 0-5 years
-
Days on Site: 38 Days
-
Added: Jul 21, 2020 (1 month on market)
-
Updated:
-
Last Checked: 2 months ago
-
MLS®#: X4838971
-
Listed By: Royal lepage rcr realty, brokerage
Upstairs-Downstairs , Inside-Outside Everything You See Will Please You In This 'Metz" Custom New Build In Hornings Mills. Open Concept Mn Floor. This 1973 Sq. Ft. Home Is Situated On A Deep Sized Lot. Kitchen Offers Peninsula W/ Breakfeast Bar, Quartz Counters, Ample Cupboard & Counterspace, Ceramic Flooring. Dining Rm Adjacent To Kitchen With W/O Is Ideal For Entertaining. Family-Sized Great Room With Propane Frpl. Mn Flr Laundry & Den Complete This Level.
Extras
Upper Level Offers Master W/4-Pce Ensuite, Hardwood Flooring, W/I Closet. 2 Other Good-Sized Bdrms With Closets & 4-Pce Main Bath Complete Upper Level. Basement Is Full & Unfinished. Tarion Warranty Program, Hst Included In Purchase Price.
Property Details
Facts for 625435 15th Sideroad, Melancthon
Status
Days on Market: 38
Last Status: Sold
Sold Date: Aug 28, 2020
Closed Date: Nov 20, 2020
Expiry Date: Dec 31, 2020
Sold Price: $866,807
Unavailable Date: Aug 28, 2020
Input Date: Jul 21, 2020
Property
Status: Sale
Property Type: Detached
Style: 2-Storey
Size (sq ft): 1500
Age: 0-5
Area: Melancthon
Community: Rural Melancthon
Availability Date: 10/01/2020
Inside
Bedrooms: 3
Bathrooms: 3
Kitchens: 1
Rooms: 9
Den/Family Room: No
Air Conditioning: None
Fireplace: Yes
Laundry Level: Main
Central Vacuum: N
Washrooms: 3
Utilities
Gas: No
Cable: Available
Telephone: Available
Building
Basement: Full
Heat Type: Heat Pump
Heat Source: Other
Exterior: Stone
Exterior: Vinyl Siding
Elevator: N
UFFI: No
Water Supply Type: Drilled Well
Water Supply: Well
Physically Handicapped-Equipped: N
Special Designation: Unknown
Retirement: N
Parking
Driveway: Private
Garage Spaces: 2
Garage Type: Attached
Covered Parking Spaces: 6
Total Parking Spaces: 8
Fees
Tax Year: 2020
Tax Legal Description: Pt Lt 16,Con 1 Os As In Mf220479; Melancthon
Land
Cross Street: Main / 15th Sdrd
Municipality District: Melancthon
Fronting On: North
Parcel Number: 341400063
Pool: None
Sewer: Septic
Lot Depth: 165 Feet
Lot Frontage: 66 Feet
Rooms
Room details for 625435 15th Sideroad, Melancthon
| Type | Dimensions | Description |
|---|---|---|
| Kitchen Main | 3.41 x 2.74 | Ceramic Floor, Quartz Counter |
| Great Rm Main | 5.51 x 4.88 | Hardwood Floor, Fireplace |
| Dining Main | 4.02 x 3.11 | Ceramic Floor, W/O To Deck |
| Foyer Main | 2.13 x 2.35 | Ceramic Floor |
| Den Main | 3.35 x 3.65 | Hardwood Floor |
| Laundry Main | 2.01 x 2.62 | Ceramic Floor |
| Master 2nd | 4.11 x 4.20 | Hardwood Floor, 4 Pc Ensuite, W/I Closet |
| 2nd Br 2nd | 3.05 x 3.66 | Hardwood Floor, Double Closet |
| 3rd Br 2nd | 3.05 x 3.66 | Hardwood Floor, Double Closet |
| XXXXXXXX | XXX XX, XXXX |
XXXX XXX XXXX |
$XXX,XXX |
| XXX XX, XXXX |
XXXXXX XXX XXXX |
$XXX,XXX | |
| XXXXXXXX | XXX XX, XXXX |
XXXX XXX XXXX |
$XXX,XXX |
| XXX XX, XXXX |
XXXXXX XXX XXXX |
$XXX,XXX |
| XXXXXXXX XXXX | XXX XX, XXXX | $866,807 XXX XXXX |
| XXXXXXXX XXXXXX | XXX XX, XXXX | $789,900 XXX XXXX |
| XXXXXXXX XXXX | XXX XX, XXXX | $130,000 XXX XXXX |
| XXXXXXXX XXXXXX | XXX XX, XXXX | $170,000 XXX XXXX |

Kettleby Public School
Elementary: PublicKing City Public School
Elementary: PublicHoly Name Catholic Elementary School
Elementary: CatholicSt Raphael the Archangel Catholic Elementary School
Elementary: CatholicSt Mary Catholic Elementary School
Elementary: CatholicGlenn Gould Public School
Elementary: PublicÉSC Renaissance
Secondary: CatholicTommy Douglas Secondary School
Secondary: PublicKing City Secondary School
Secondary: PublicMaple High School
Secondary: PublicSt Joan of Arc Catholic High School
Secondary: CatholicSt Jean de Brebeuf Catholic High School
Secondary: Catholic

