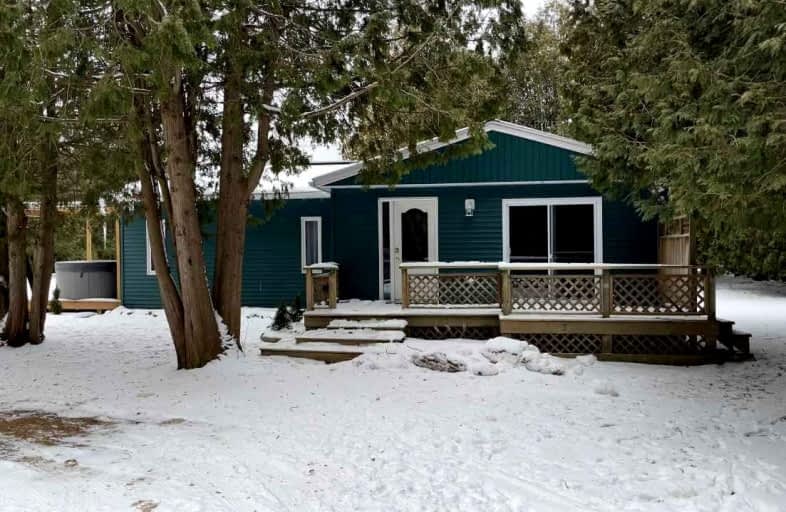Sold on Feb 03, 2022
Note: Property is not currently for sale or for rent.

-
Type: Detached
-
Style: Bungalow
-
Lot Size: 420.21 x 1313.75 Feet
-
Age: No Data
-
Taxes: $2,280 per year
-
Days on Site: 14 Days
-
Added: Jan 20, 2022 (2 weeks on market)
-
Updated:
-
Last Checked: 2 months ago
-
MLS®#: X5476427
-
Listed By: Re/max real estate centre inc., brokerage
Is This The Private Country Paradise That You've Been Dreaming About? This Rare 13.8 Acre Property With A River, Pond & Lush Forest Offers Country Living At It's Best. As A Primary Res. Or A Park Like Getaway Look No Further. A Solid 3 Br 1 Bth Bungalow Offers Plenty Of Living Space. Enjoy The Open Concept Layout & Views! Primary Br W/O To Deck W/ Hot Tub! The Detached 2 Car Garage W/ Hydro Has Many Uses. So Much To Do- Fishing, Kayaking, Swimming Or Hiking!
Extras
Peace & Quiet Is On The Menu As You Enjoy A Beverage Relaxing In The Gazebo Overlooking The Pond. Include: Fridge, Stove, B/I Dw, Clothes W/D. Are You Ready To Enjoy All That Nature Has To Offer In Your Own Private Oasis? Don't Hesitate!
Property Details
Facts for 641183 270 Sideroad, Melancthon
Status
Days on Market: 14
Last Status: Sold
Sold Date: Feb 03, 2022
Closed Date: May 12, 2022
Expiry Date: Apr 20, 2022
Sold Price: $1,075,000
Unavailable Date: Feb 03, 2022
Input Date: Jan 20, 2022
Property
Status: Sale
Property Type: Detached
Style: Bungalow
Area: Melancthon
Community: Rural Melancthon
Availability Date: 90 +
Inside
Bedrooms: 3
Bathrooms: 1
Kitchens: 1
Rooms: 7
Den/Family Room: No
Air Conditioning: None
Fireplace: Yes
Laundry Level: Main
Washrooms: 1
Utilities
Electricity: Yes
Building
Basement: Crawl Space
Heat Type: Other
Heat Source: Propane
Exterior: Vinyl Siding
Water Supply Type: Artesian Wel
Water Supply: Well
Special Designation: Unknown
Parking
Driveway: Private
Garage Spaces: 2
Garage Type: Detached
Covered Parking Spaces: 10
Total Parking Spaces: 12
Fees
Tax Year: 2021
Tax Legal Description: Pt Lt 17, Con 8 Swts, Pt 3, 7R3909 ; Melancthon
Taxes: $2,280
Land
Cross Street: Hwy 89 / 8th Line Sw
Municipality District: Melancthon
Fronting On: North
Pool: None
Sewer: Septic
Lot Depth: 1313.75 Feet
Lot Frontage: 420.21 Feet
Acres: 10-24.99
Additional Media
- Virtual Tour: https://tours.jthometours.ca/v2/641183-270-sdrd-melancthon-on-l9v-2m3-1202376/unbranded
Rooms
Room details for 641183 270 Sideroad, Melancthon
| Type | Dimensions | Description |
|---|---|---|
| Kitchen Main | 3.54 x 3.10 | Vinyl Floor, Stainless Steel Appl, Double Sink |
| Dining Main | 2.50 x 3.36 | Vinyl Floor, W/O To Deck, Open Concept |
| Living Main | 3.89 x 5.90 | Wood Floor, Gas Fireplace, Open Concept |
| Prim Bdrm Main | 3.15 x 5.15 | Wood Floor, Semi Ensuite, W/O To Deck |
| 2nd Br Main | 3.24 x 4.31 | Wood Floor, Closet |
| 3rd Br Main | 3.19 x 3.36 | Vinyl Floor, Closet |
| Laundry Main | 1.50 x 3.33 |
| XXXXXXXX | XXX XX, XXXX |
XXXX XXX XXXX |
$X,XXX,XXX |
| XXX XX, XXXX |
XXXXXX XXX XXXX |
$X,XXX,XXX |
| XXXXXXXX XXXX | XXX XX, XXXX | $1,075,000 XXX XXXX |
| XXXXXXXX XXXXXX | XXX XX, XXXX | $1,149,000 XXX XXXX |

Highpoint Community Elementary School
Elementary: PublicDundalk & Proton Community School
Elementary: PublicGrand Valley & District Public School
Elementary: PublicHyland Heights Elementary School
Elementary: PublicCentennial Hylands Elementary School
Elementary: PublicGlenbrook Elementary School
Elementary: PublicDufferin Centre for Continuing Education
Secondary: PublicGrey Highlands Secondary School
Secondary: PublicCentre Dufferin District High School
Secondary: PublicWestside Secondary School
Secondary: PublicCentre Wellington District High School
Secondary: PublicOrangeville District Secondary School
Secondary: Public

