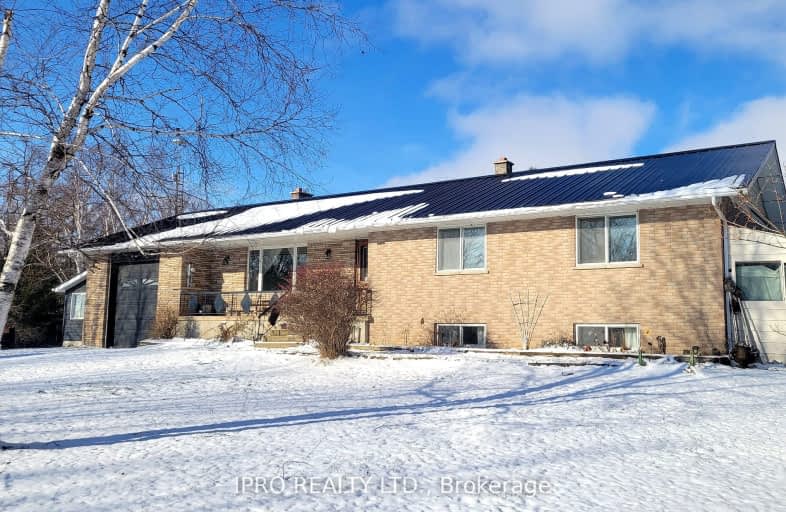Sold on Feb 13, 2024
Note: Property is not currently for sale or for rent.

-
Type: Rural Resid
-
Style: Bungalow-Raised
-
Size: 1100 sqft
-
Lot Size: 659 x 1319 Feet
-
Age: 31-50 years
-
Taxes: $3,786 per year
-
Days on Site: 42 Days
-
Added: Jan 02, 2024 (1 month on market)
-
Updated:
-
Last Checked: 2 months ago
-
MLS®#: X7372058
-
Listed By: Ipro realty ltd.
Private and peaceful 20 acre parcel surrounded by nature and farm land on a dead end road 12 minutes NW of Shelburne. Enter the property through the Maple lined lane way overlooking the spring-fed pond and mature apple trees. The mixed bush property has trails ideal for walking, snowshoeing, riding an ATV or snowmobile. Plenty of space for everyone to play as well as a flat and fertile 2 acre area cleared for agricultural use. Three bedroom raised bungalow with new steel roof in 2021. Expanded garage with 10' door has clearance for a 2 post hoist and convenient entrance to lower level of home. Large eat-in country kitchen and combined dining room with walk out to insulated sunroom. Bright south facing sunken living room looks out over front acres. Main floor laundry and custom flooring throughout main level. Spacious lower level at over 1500 sq. ft. is partially finished with a separate entrance to garage from workroom.
Property Details
Facts for 643117 270 Sideroad, Melancthon
Status
Days on Market: 42
Last Status: Sold
Sold Date: Feb 13, 2024
Closed Date: Apr 19, 2024
Expiry Date: May 31, 2024
Sold Price: $855,000
Unavailable Date: Feb 13, 2024
Input Date: Jan 02, 2024
Property
Status: Sale
Property Type: Rural Resid
Style: Bungalow-Raised
Size (sq ft): 1100
Age: 31-50
Area: Melancthon
Community: Rural Melancthon
Availability Date: Flexible
Assessment Year: 2024
Inside
Bedrooms: 3
Bathrooms: 2
Kitchens: 1
Rooms: 8
Den/Family Room: No
Air Conditioning: None
Fireplace: Yes
Laundry Level: Main
Central Vacuum: N
Washrooms: 2
Utilities
Electricity: Yes
Gas: No
Cable: No
Telephone: Available
Building
Basement: Part Fin
Basement 2: Sep Entrance
Heat Type: Forced Air
Heat Source: Oil
Exterior: Brick
Elevator: N
UFFI: No
Water Supply Type: Drilled Well
Water Supply: Well
Special Designation: Unknown
Other Structures: Garden Shed
Retirement: N
Parking
Driveway: Private
Garage Spaces: 1
Garage Type: Attached
Covered Parking Spaces: 12
Total Parking Spaces: 12
Fees
Tax Year: 2023
Tax Legal Description: PT LT 12, CON 4 NETS, PT 2, 7R1432 ; MELANCTHON
Taxes: $3,786
Highlights
Feature: Lake/Pond
Feature: Level
Feature: School Bus Route
Feature: Wooded/Treed
Land
Cross Street: 2nd Line Ne East On
Municipality District: Melancthon
Fronting On: North
Parcel Number: 341480054
Pool: None
Sewer: Septic
Lot Depth: 1319 Feet
Lot Frontage: 659 Feet
Lot Irregularities: 20 Acres
Acres: 10-24.99
Zoning: Rural Residentia
Waterfront: None
Additional Media
- Virtual Tour: http://tours.viewpointimaging.ca/ue/JZPKy
Rooms
Room details for 643117 270 Sideroad, Melancthon
| Type | Dimensions | Description |
|---|---|---|
| Living Main | 3.44 x 6.09 | South View, O/Looks Frontyard, Sunken Room |
| Dining Main | 3.18 x 3.22 | Combined W/Kitchen, W/O To Sunroom, Wood Stove |
| Kitchen Main | 3.18 x 4.59 | Stainless Steel Sink, Ceramic Floor, O/Looks Dining |
| Prim Bdrm Main | 4.58 x 3.39 | Double Closet, South View |
| 2nd Br Main | 3.18 x 4.24 | Double Closet, East View |
| 3rd Br Main | 3.51 x 3.40 | Double Closet, Closet, South View |
| Sunroom Main | 2.87 x 10.59 | W/O To Yard, Unfinished |
| Laundry Main | 2.04 x 3.18 | Laundry Sink, Ceramic Floor, Side Door |
| Rec Lower | 4.97 x 8.60 | Concrete Floor, Panelled |
| Furnace Lower | 6.73 x 11.98 | Access To Garage, Concrete Floor |
| Office Lower | 3.19 x 4.63 | Concrete Floor |
| Cold/Cant Lower | 1.02 x 7.74 |
| XXXXXXXX | XXX XX, XXXX |
XXXXXX XXX XXXX |
$XXX,XXX |
| XXXXXXXX | XXX XX, XXXX |
XXXXXXXX XXX XXXX |
|
| XXX XX, XXXX |
XXXXXX XXX XXXX |
$XXX,XXX | |
| XXXXXXXX | XXX XX, XXXX |
XXXXXXX XXX XXXX |
|
| XXX XX, XXXX |
XXXXXX XXX XXXX |
$X,XXX,XXX |
| XXXXXXXX XXXXXX | XXX XX, XXXX | $974,900 XXX XXXX |
| XXXXXXXX XXXXXXXX | XXX XX, XXXX | XXX XXXX |
| XXXXXXXX XXXXXX | XXX XX, XXXX | $994,900 XXX XXXX |
| XXXXXXXX XXXXXXX | XXX XX, XXXX | XXX XXXX |
| XXXXXXXX XXXXXX | XXX XX, XXXX | $1,049,900 XXX XXXX |
Car-Dependent
- Almost all errands require a car.

École élémentaire publique L'Héritage
Elementary: PublicChar-Lan Intermediate School
Elementary: PublicSt Peter's School
Elementary: CatholicHoly Trinity Catholic Elementary School
Elementary: CatholicÉcole élémentaire catholique de l'Ange-Gardien
Elementary: CatholicWilliamstown Public School
Elementary: PublicÉcole secondaire publique L'Héritage
Secondary: PublicCharlottenburgh and Lancaster District High School
Secondary: PublicSt Lawrence Secondary School
Secondary: PublicÉcole secondaire catholique La Citadelle
Secondary: CatholicHoly Trinity Catholic Secondary School
Secondary: CatholicCornwall Collegiate and Vocational School
Secondary: Public

