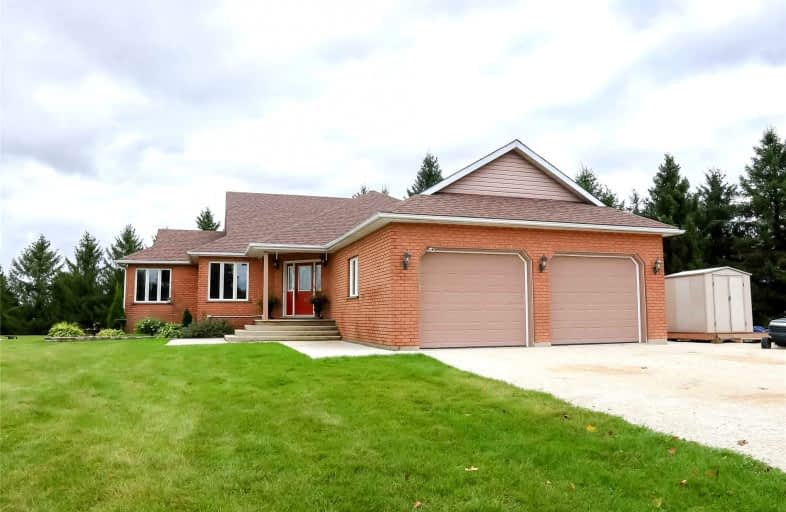Sold on Feb 16, 2022
Note: Property is not currently for sale or for rent.

-
Type: Detached
-
Style: Bungalow-Raised
-
Size: 2000 sqft
-
Lot Size: 689.04 x 309.42 Feet
-
Age: 16-30 years
-
Taxes: $4,601 per year
-
Days on Site: 140 Days
-
Added: Sep 29, 2021 (4 months on market)
-
Updated:
-
Last Checked: 2 months ago
-
MLS®#: X5387204
-
Listed By: Royal lepage rcr realty, brokerage
Welcome To 665084 20th Sideroad Melancthon! This 3 Bed -2 Bath All Brick Raised Bungalow Was Built By A Local Quality Home Builder On 4.1 Acres, With A Sep. One-Bedroom In -Law Suite, With Sep. Laundry And A W/O Patio. Large Home W/ Oak Cupboards, Eat In Kitchen, And Space For Home Office. His/Hers Closets, Hardwood Floors , W/O To The Deck, W/O To Oversized Garage From The Main Floor Laundry Room. Too Many Upgrades To List: New Roof 2021, New Deck (Contd)
Extras
Geothermal Heating & Cooling, New Countertops And Sinks, New Porcelain Tile Floors, Central Vac. Quiet Road With Fab Country Views, Very Private, Trees Abound. Private Beach, Cast A Line In The Pond Stocked With Rainbow Trout.
Property Details
Facts for 665084 20th Sideroad Sideroad, Melancthon
Status
Days on Market: 140
Last Status: Sold
Sold Date: Feb 16, 2022
Closed Date: Apr 28, 2022
Expiry Date: Mar 29, 2022
Sold Price: $1,593,000
Unavailable Date: Feb 16, 2022
Input Date: Sep 29, 2021
Prior LSC: Sold
Property
Status: Sale
Property Type: Detached
Style: Bungalow-Raised
Size (sq ft): 2000
Age: 16-30
Area: Melancthon
Community: Rural Melancthon
Availability Date: Negotiable
Inside
Bedrooms: 3
Bedrooms Plus: 1
Bathrooms: 3
Kitchens: 1
Kitchens Plus: 1
Rooms: 11
Den/Family Room: Yes
Air Conditioning: Central Air
Fireplace: No
Laundry Level: Main
Central Vacuum: Y
Washrooms: 3
Utilities
Electricity: Yes
Gas: No
Cable: No
Telephone: Available
Building
Basement: Apartment
Basement 2: Fin W/O
Heat Type: Forced Air
Heat Source: Grnd Srce
Exterior: Brick
Elevator: N
UFFI: No
Energy Certificate: N
Green Verification Status: N
Water Supply Type: Drilled Well
Water Supply: Well
Physically Handicapped-Equipped: N
Special Designation: Unknown
Other Structures: Garden Shed
Retirement: N
Parking
Driveway: Private
Garage Spaces: 2
Garage Type: Attached
Covered Parking Spaces: 10
Total Parking Spaces: 12
Fees
Tax Year: 2021
Tax Legal Description: Pt Lt 20, Con 4 Os, Pt 2, 7R4374 ; Melancthon
Taxes: $4,601
Highlights
Feature: Lake/Pond
Feature: Level
Feature: School Bus Route
Feature: Wooded/Treed
Land
Cross Street: Dufferin Rd 124 To 2
Municipality District: Melancthon
Fronting On: South
Parcel Number: 341400022
Pool: None
Sewer: Septic
Lot Depth: 309.42 Feet
Lot Frontage: 689.04 Feet
Lot Irregularities: 312.4Ftx201.6Ftx175.2
Acres: 2-4.99
Waterfront: None
Additional Media
- Virtual Tour: https://youtu.be/i6X3xu9f310
Rooms
Room details for 665084 20th Sideroad Sideroad, Melancthon
| Type | Dimensions | Description |
|---|---|---|
| Living Main | 5.25 x 4.45 | Hardwood Floor, Sunken Room |
| Den Main | 3.70 x 3.30 | Hardwood Floor |
| Kitchen Main | 6.43 x 3.85 | Porcelain Floor, Eat-In Kitchen, W/O To Deck |
| Dining Main | 6.50 x 4.20 | Hardwood Floor |
| Common Rm Main | 2.75 x 3.00 | Hardwood Floor |
| Prim Bdrm Main | 3.60 x 4.00 | His/Hers Closets |
| 2nd Br Main | 3.45 x 3.55 | Hardwood Floor |
| 3rd Br Main | 2.58 x 3.55 | Hardwood Floor |
| Bathroom Main | 2.42 x 2.85 | 4 Pc Bath, Double Sink |
| Bathroom Main | 2.70 x 2.30 | 4 Pc Ensuite |
| Laundry Main | 2.66 x 2.80 | W/O To Garage |
| Rec Lower | 6.86 x 5.80 |

| XXXXXXXX | XXX XX, XXXX |
XXXX XXX XXXX |
$X,XXX,XXX |
| XXX XX, XXXX |
XXXXXX XXX XXXX |
$X,XXX,XXX |
| XXXXXXXX XXXX | XXX XX, XXXX | $1,593,000 XXX XXXX |
| XXXXXXXX XXXXXX | XXX XX, XXXX | $1,699,900 XXX XXXX |

Highpoint Community Elementary School
Elementary: PublicDundalk & Proton Community School
Elementary: PublicPrimrose Elementary School
Elementary: PublicHyland Heights Elementary School
Elementary: PublicCentennial Hylands Elementary School
Elementary: PublicGlenbrook Elementary School
Elementary: PublicDufferin Centre for Continuing Education
Secondary: PublicStayner Collegiate Institute
Secondary: PublicGrey Highlands Secondary School
Secondary: PublicCentre Dufferin District High School
Secondary: PublicWestside Secondary School
Secondary: PublicOrangeville District Secondary School
Secondary: Public
