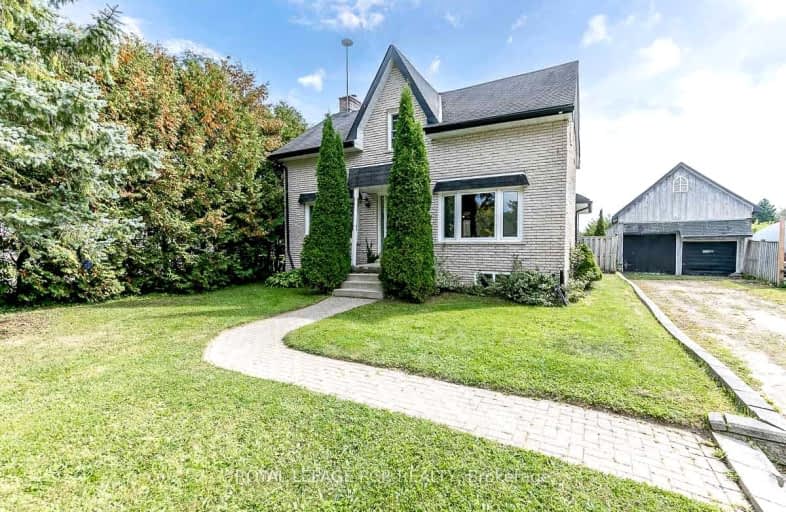Car-Dependent
- Almost all errands require a car.
Somewhat Bikeable
- Most errands require a car.

Highpoint Community Elementary School
Elementary: PublicDundalk & Proton Community School
Elementary: PublicGrand Valley & District Public School
Elementary: PublicHyland Heights Elementary School
Elementary: PublicCentennial Hylands Elementary School
Elementary: PublicGlenbrook Elementary School
Elementary: PublicDufferin Centre for Continuing Education
Secondary: PublicWellington Heights Secondary School
Secondary: PublicGrey Highlands Secondary School
Secondary: PublicCentre Dufferin District High School
Secondary: PublicWestside Secondary School
Secondary: PublicOrangeville District Secondary School
Secondary: Public-
Beyond The Gate
138 Main Street W, Shelburne, ON L9V 3K9 13.59km -
The Tipsy Fox
101 Main Street W, Shelburne, ON L0N 1S3 13.74km -
Dufferin Public House
214 Main Street E, Shelburne, ON L9V 3K6 13.8km
-
Tim Horton's
601 Main Street, Dundalk, ON N0C 1B0 8.88km -
Main St Cafe
149 Main Street W, Shelburne, ON L9V 3K3 13.66km -
Jelly Craft Bakery
120 Main Street, Shelburne, ON L0N 1J0 13.77km
-
GoodLife Fitness
50 Fourth Ave, Zehr's Plaza, Orangeville, ON L9W 4P1 29.44km -
Anytime Fitness
130 Young Street, Unit 101, Alliston, ON L9R 1P8 39.34km -
Forge Team
250 St. Andrew Street E, Fergus, ON N1M 1R1 43.48km
-
Shoppers Drug Mart
475 Broadway, Orangeville, ON L9W 2Y9 28.53km -
Zehrs
50 4th Avenue, Orangeville, ON L9W 1L0 29.66km -
IDA Headwaters Pharmacy
170 Lakeview Court, Orangeville, ON L9W 5J7 30.32km
-
Gold Spoon Cafe
2 Dundalk Street, Dundalk, ON N0C 1B0 7.92km -
The Junction
54 Proton N, Dundalk, ON N0C 1B0 8.05km -
Tim Horton's
601 Main Street, Dundalk, ON N0C 1B0 8.88km
-
Orangeville Mall
150 First Street, Orangeville, ON L9W 3T7 28.59km -
Giant Tiger
226 First Ave, Unit 1, Shelburne, ON L0N 1S0 14.06km -
Winners
55 Fourth Avenue, Orangeville, ON L9W 1G7 29.44km
-
John's No Frills
101 Second Line, RR 1, Shelburne, ON L9V 3J4 15.03km -
Lennox Farm 1988
518024 County Road 124, Melancthon, ON L9V 1V9 16.43km -
Jolley's Dairy Bar & Video
23 Collingwood Street, Flesherton, ON N0C 1E0 23.01km
-
Top O'the Rock
194424 Grey Road 13, Flesherton, ON N0C 1E0 27.37km -
Hockley General Store and Restaurant
994227 Mono Adjala Townline, Mono, ON L9W 2Z2 33.45km -
LCBO
97 Parkside Drive W, Fergus, ON N1M 3M5 43.09km
-
Swipe & Go
Dundalk, ON N0C 9km -
Esso
800 Main Street, Shelburne, ON L0N 1S6 13.7km -
Petro-Canada
508 Main Street, Shelburne, ON L0N 1S2 14.3km
-
Imagine Cinemas Alliston
130 Young Street W, Alliston, ON L9R 1P8 39.38km -
Cineplex
6 Mountain Road, Collingwood, ON L9Y 4S8 46.15km -
South Simcoe Theatre
1 Hamilton Street, Cookstown, ON L0L 1L0 54.65km
-
Grey Highlands Public Library
101 Highland Drive, Flesherton, ON N0C 1E0 22.45km -
Orangeville Public Library
1 Mill Street, Orangeville, ON L9W 2M2 29.83km -
Caledon Public Library
150 Queen Street S, Bolton, ON L7E 1E3 56.76km
-
Headwaters Health Care Centre
100 Rolling Hills Drive, Orangeville, ON L9W 4X9 31.14km -
Chafford 200 Medical Centre
195 Broadway, Orangeville, ON L9W 1K2 29.74km -
Headwaters Walk In Clinic
170 Lakeview Court, Unit 2, Orangeville, ON L9W 4P2 30.3km
-
Dundalk Pool and baseball park
8.93km -
Walter's Creek Park
Cedar Street and Susan Street, Shelburne ON 13.1km -
Primrose Park
RR 4, Shelburne ON L0N 1S8 13.72km
-
CIBC
31 Proton St N, Dundalk ON N0C 1B0 7.97km -
TD Bank Financial Group
601 Main St E, Dundalk ON N0C 1B0 8.92km -
TD Canada Trust Branch and ATM
100 Main St E, Shelburne ON L9V 3K5 13.65km



