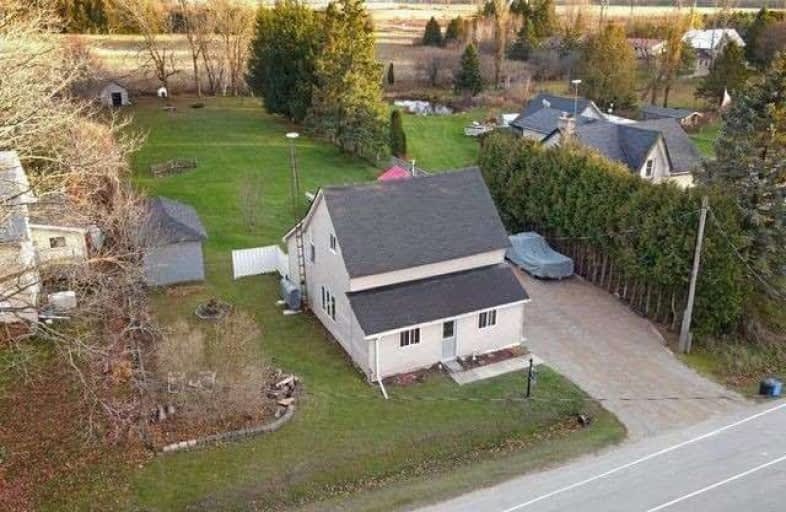Sold on Dec 18, 2020
Note: Property is not currently for sale or for rent.

-
Type: Detached
-
Style: 1 1/2 Storey
-
Lot Size: 78.5 x 309.4 Feet
-
Age: 100+ years
-
Taxes: $1,850 per year
-
Days on Site: 35 Days
-
Added: Nov 13, 2020 (1 month on market)
-
Updated:
-
Last Checked: 2 months ago
-
MLS®#: X4988886
-
Listed By: Royal lepage rcr realty, brokerage
Escape To The Country In This Terrific 3 Bedroom Home In The Quiet Hamlet Of Riverview. Beautiful Treed .53 Acre Lot Steps To The Grand River. Bright Open Concept Main Floor Living Room/Eat In Kitchen With Cooktop & Wall Oven. Main Floor Master Bedroom & Large Mudroom. Upstairs Boasts 2 More Bedrooms & Updated 4 Piece Bathroom. See Multimedia For Interactive Walkthrough!
Extras
Newer Roof, Siding, Drywall, Updated Kitchen And Bathroom. Short Drive To Shelburne And Dundalk For Amenities.
Property Details
Facts for 681162 260 side Road, Melancthon
Status
Days on Market: 35
Last Status: Sold
Sold Date: Dec 18, 2020
Closed Date: Jan 28, 2021
Expiry Date: Feb 15, 2021
Sold Price: $390,000
Unavailable Date: Dec 18, 2020
Input Date: Nov 13, 2020
Property
Status: Sale
Property Type: Detached
Style: 1 1/2 Storey
Age: 100+
Area: Melancthon
Community: Rural Melancthon
Availability Date: Tbd
Inside
Bedrooms: 3
Bathrooms: 1
Kitchens: 1
Rooms: 4
Den/Family Room: No
Air Conditioning: None
Fireplace: No
Laundry Level: Main
Central Vacuum: N
Washrooms: 1
Utilities
Electricity: Yes
Gas: No
Telephone: Yes
Building
Basement: Crawl Space
Basement 2: Part Bsmt
Heat Type: Forced Air
Heat Source: Oil
Exterior: Vinyl Siding
Elevator: N
UFFI: No
Water Supply Type: Drilled Well
Water Supply: Well
Special Designation: Unknown
Other Structures: Garden Shed
Parking
Driveway: Private
Garage Type: None
Covered Parking Spaces: 4
Total Parking Spaces: 4
Fees
Tax Year: 2020
Tax Legal Description: Lt 12, Pt Lt 9, Plan 54 As In Mf147081; Melancthon
Taxes: $1,850
Highlights
Feature: Clear View
Feature: Golf
Feature: Level
Feature: School Bus Route
Land
Cross Street: 260 Sdrd/7th Line
Municipality District: Melancthon
Fronting On: South
Pool: None
Sewer: Septic
Lot Depth: 309.4 Feet
Lot Frontage: 78.5 Feet
Acres: .50-1.99
Additional Media
- Virtual Tour: http://tours.viewpointimaging.ca/ub/168829/681162-260-sideroad-melancthon-on-l9v-2m8
Rooms
Room details for 681162 260 side Road, Melancthon
| Type | Dimensions | Description |
|---|---|---|
| Kitchen Main | 2.87 x 3.05 | Eat-In Kitchen, Ceramic Floor, Backsplash |
| Living Main | 4.27 x 4.15 | Laminate, Ceiling Fan, Open Concept |
| Mudroom Main | 1.37 x 4.08 | Hardwood Floor, Closet, W/O To Yard |
| Master Main | 2.78 x 3.11 | Hardwood Floor, Closet, Window |
| 2nd Br 2nd | 3.81 x 2.87 | Hardwood Floor, Window |
| 3rd Br 2nd | 2.44 x 2.96 | Laminate, Window |
| XXXXXXXX | XXX XX, XXXX |
XXXX XXX XXXX |
$XXX,XXX |
| XXX XX, XXXX |
XXXXXX XXX XXXX |
$XXX,XXX |
| XXXXXXXX XXXX | XXX XX, XXXX | $390,000 XXX XXXX |
| XXXXXXXX XXXXXX | XXX XX, XXXX | $399,000 XXX XXXX |

Highpoint Community Elementary School
Elementary: PublicDundalk & Proton Community School
Elementary: PublicGrand Valley & District Public School
Elementary: PublicHyland Heights Elementary School
Elementary: PublicCentennial Hylands Elementary School
Elementary: PublicGlenbrook Elementary School
Elementary: PublicDufferin Centre for Continuing Education
Secondary: PublicWellington Heights Secondary School
Secondary: PublicGrey Highlands Secondary School
Secondary: PublicCentre Dufferin District High School
Secondary: PublicWestside Secondary School
Secondary: PublicOrangeville District Secondary School
Secondary: Public

