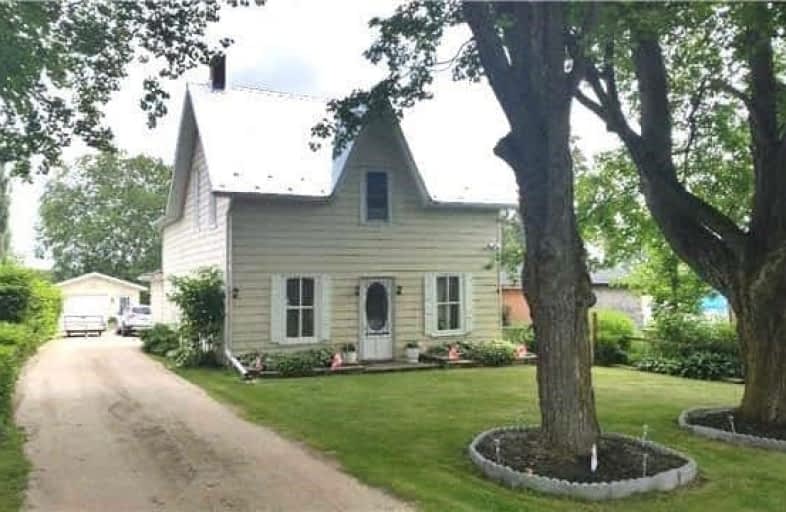Sold on Nov 17, 2017
Note: Property is not currently for sale or for rent.

-
Type: Detached
-
Style: 1 1/2 Storey
-
Lot Size: 53.51 x 306.4 Feet
-
Age: 100+ years
-
Taxes: $1,922 per year
-
Days on Site: 128 Days
-
Added: Sep 07, 2019 (4 months on market)
-
Updated:
-
Last Checked: 2 months ago
-
MLS®#: X3871917
-
Listed By: Royal lepage rcr realty, brokerage
4 Bed 2 Bath Home On Large Lot 53.51' X 306.40' In Riverview. Well Maintained, Lots Of Storage Space. 1 Bedroom Or Office On Main Floor And 3 Bedrooms On 2nd Floor, Master Bedroom Has A Triple Closet! There Is A 4th Room Upstairs That Could Be A 5th Bedroom. Propane Gas Fireplace In Living Room, Eat In Kitchen & Dining Room, Main Floor Laundry. Large Backyard With Gazebo Is Quiet And Private.
Extras
Detached 1 Car Garage And Plenty Of Parking In The Driveway. Steel Roof. A Great Family Home!
Property Details
Facts for 681164 260 side Road, Melancthon
Status
Days on Market: 128
Last Status: Sold
Sold Date: Nov 17, 2017
Closed Date: Dec 14, 2017
Expiry Date: Nov 12, 2017
Sold Price: $275,000
Unavailable Date: Nov 17, 2017
Input Date: Jul 13, 2017
Property
Status: Sale
Property Type: Detached
Style: 1 1/2 Storey
Age: 100+
Area: Melancthon
Community: Rural Melancthon
Availability Date: Tba
Inside
Bedrooms: 4
Bathrooms: 2
Kitchens: 1
Rooms: 12
Den/Family Room: No
Air Conditioning: Other
Fireplace: Yes
Laundry Level: Main
Washrooms: 2
Utilities
Electricity: Yes
Telephone: Yes
Building
Basement: Part Bsmt
Basement 2: Unfinished
Heat Type: Forced Air
Heat Source: Oil
Exterior: Alum Siding
Water Supply Type: Drilled Well
Water Supply: Well
Special Designation: Unknown
Parking
Driveway: Front Yard
Garage Spaces: 1
Garage Type: Detached
Covered Parking Spaces: 9
Total Parking Spaces: 10
Fees
Tax Year: 2017
Tax Legal Description: Lt 13 Pl 54; Melancthon
Taxes: $1,922
Land
Cross Street: 7th Line Sw & Sidero
Municipality District: Melancthon
Fronting On: South
Parcel Number: 341580011
Pool: None
Sewer: Septic
Lot Depth: 306.4 Feet
Lot Frontage: 53.51 Feet
Lot Irregularities: 0.38 Acres
Acres: < .50
Rooms
Room details for 681164 260 side Road, Melancthon
| Type | Dimensions | Description |
|---|---|---|
| Dining Main | 3.38 x 5.39 | Broadloom, Window, Window |
| Kitchen Main | 5.83 x 3.12 | Eat-In Kitchen, Vinyl Floor, Window |
| Living Main | 3.52 x 6.84 | Laminate, Gas Fireplace, W/O To Deck |
| Bathroom Main | 1.55 x 0.94 | 2 Pc Bath, Vinyl Floor |
| Other Main | 2.43 x 2.62 | Vinyl Floor, Window |
| Laundry Main | 1.76 x 2.53 | Vinyl Floor, Window |
| Br Main | 2.79 x 3.65 | Window, Vinyl Floor |
| Bathroom 2nd | 1.73 x 2.90 | 4 Pc Bath, Vinyl Floor |
| 2nd Br 2nd | 2.88 x 2.89 | Broadloom, Window |
| 3rd Br 2nd | 2.98 x 2.34 | Wood Floor, Window |
| Master 2nd | 5.08 x 4.05 | Broadloom, Window, Large Closet |
| Other 2nd | 2.01 x 2.32 | Wood Floor, Window |
| XXXXXXXX | XXX XX, XXXX |
XXXX XXX XXXX |
$XXX,XXX |
| XXX XX, XXXX |
XXXXXX XXX XXXX |
$XXX,XXX |
| XXXXXXXX XXXX | XXX XX, XXXX | $275,000 XXX XXXX |
| XXXXXXXX XXXXXX | XXX XX, XXXX | $299,000 XXX XXXX |

Highpoint Community Elementary School
Elementary: PublicDundalk & Proton Community School
Elementary: PublicGrand Valley & District Public School
Elementary: PublicHyland Heights Elementary School
Elementary: PublicCentennial Hylands Elementary School
Elementary: PublicGlenbrook Elementary School
Elementary: PublicDufferin Centre for Continuing Education
Secondary: PublicWellington Heights Secondary School
Secondary: PublicGrey Highlands Secondary School
Secondary: PublicCentre Dufferin District High School
Secondary: PublicWestside Secondary School
Secondary: PublicOrangeville District Secondary School
Secondary: Public

