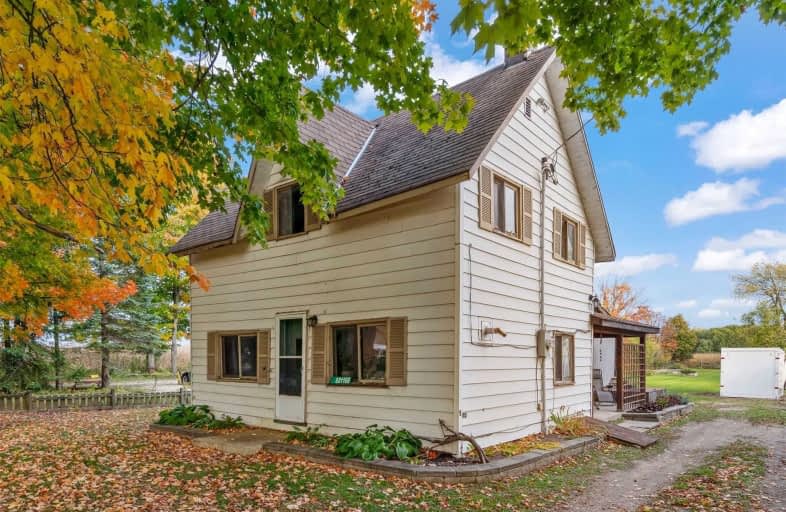Sold on Nov 11, 2020
Note: Property is not currently for sale or for rent.

-
Type: Detached
-
Style: 1 1/2 Storey
-
Lot Size: 66 x 306.5 Feet
-
Age: No Data
-
Taxes: $1,848 per year
-
Days on Site: 34 Days
-
Added: Oct 08, 2020 (1 month on market)
-
Updated:
-
Last Checked: 2 months ago
-
MLS®#: X4945713
-
Listed By: Royal lepage rcr realty, brokerage
Welcome To The Quaint Hamlet Of Riverview Just A Short Drive To Shelburne & Dundalk. Here You Will Find This Charming 1.5 Storey Home Nestled Amongst Mature Trees Just Down The Road From The Grand River. Enter The Home Through The Side Porch Into The Eat-In Kitchen W/Breakfast Bar & Patio Doors That Lead To The Expansive Backyard. Lr W/Hardwood Flrs Features A Pellet Stove For Heating. Electric As Back-Up. Convenient Main Flr Laundry & 4 Piece Bath.
Extras
Upper Level Features 3 Generous Sized Bedrooms. All You Could Ever Want For A Starter Home; Mature Trees, Extra Large Lot Backing Onto A Farmer's Field & Only A Short Drive To Amenities. What More Could You Ask For?
Property Details
Facts for 681166 260 side Road, Melancthon
Status
Days on Market: 34
Last Status: Sold
Sold Date: Nov 11, 2020
Closed Date: Nov 15, 2020
Expiry Date: Jan 31, 2021
Sold Price: $325,000
Unavailable Date: Nov 11, 2020
Input Date: Oct 08, 2020
Property
Status: Sale
Property Type: Detached
Style: 1 1/2 Storey
Area: Melancthon
Community: Rural Melancthon
Availability Date: Tbd
Inside
Bedrooms: 3
Bathrooms: 1
Kitchens: 1
Rooms: 7
Den/Family Room: No
Air Conditioning: None
Fireplace: Yes
Laundry Level: Main
Washrooms: 1
Utilities
Electricity: Yes
Gas: No
Cable: No
Telephone: Available
Building
Basement: Crawl Space
Heat Type: Other
Heat Source: Electric
Exterior: Alum Siding
Exterior: Vinyl Siding
Elevator: N
Water Supply: Well
Special Designation: Unknown
Retirement: N
Parking
Driveway: Private
Garage Type: None
Covered Parking Spaces: 3
Total Parking Spaces: 3
Fees
Tax Year: 2020
Tax Legal Description: Plan 54, S Pt Lot 14, Melancthon
Taxes: $1,848
Highlights
Feature: Level
Feature: School Bus Route
Feature: Wooded/Treed
Land
Cross Street: 260 Sdrd - East Of 7
Municipality District: Melancthon
Fronting On: South
Pool: None
Sewer: Septic
Lot Depth: 306.5 Feet
Lot Frontage: 66 Feet
Acres: < .50
Additional Media
- Virtual Tour: https://www.aryeo.com/v2/761ca853-16ae-4dbb-a2a9-e01f42e7d768/videos/14981
Rooms
Room details for 681166 260 side Road, Melancthon
| Type | Dimensions | Description |
|---|---|---|
| Kitchen Main | 5.18 x 4.72 | Laminate, Breakfast Bar, W/O To Yard |
| Living Main | 6.96 x 5.03 | Hardwood Floor, Pellet, Ceiling Fan |
| Workshop Main | 5.37 x 4.15 | Concrete Floor, Window, Closet |
| Master 2nd | 4.52 x 2.80 | Broadloom, Window, Closet |
| 2nd Br 2nd | 3.97 x 3.14 | Broadloom, Window |
| 3rd Br 2nd | 4.56 x 5.31 | Unfinished |
| XXXXXXXX | XXX XX, XXXX |
XXXX XXX XXXX |
$XXX,XXX |
| XXX XX, XXXX |
XXXXXX XXX XXXX |
$XXX,XXX | |
| XXXXXXXX | XXX XX, XXXX |
XXXX XXX XXXX |
$XXX,XXX |
| XXX XX, XXXX |
XXXXXX XXX XXXX |
$XXX,XXX |
| XXXXXXXX XXXX | XXX XX, XXXX | $325,000 XXX XXXX |
| XXXXXXXX XXXXXX | XXX XX, XXXX | $349,900 XXX XXXX |
| XXXXXXXX XXXX | XXX XX, XXXX | $157,000 XXX XXXX |
| XXXXXXXX XXXXXX | XXX XX, XXXX | $159,900 XXX XXXX |

Highpoint Community Elementary School
Elementary: PublicDundalk & Proton Community School
Elementary: PublicGrand Valley & District Public School
Elementary: PublicHyland Heights Elementary School
Elementary: PublicCentennial Hylands Elementary School
Elementary: PublicGlenbrook Elementary School
Elementary: PublicDufferin Centre for Continuing Education
Secondary: PublicWellington Heights Secondary School
Secondary: PublicGrey Highlands Secondary School
Secondary: PublicCentre Dufferin District High School
Secondary: PublicWestside Secondary School
Secondary: PublicOrangeville District Secondary School
Secondary: Public

