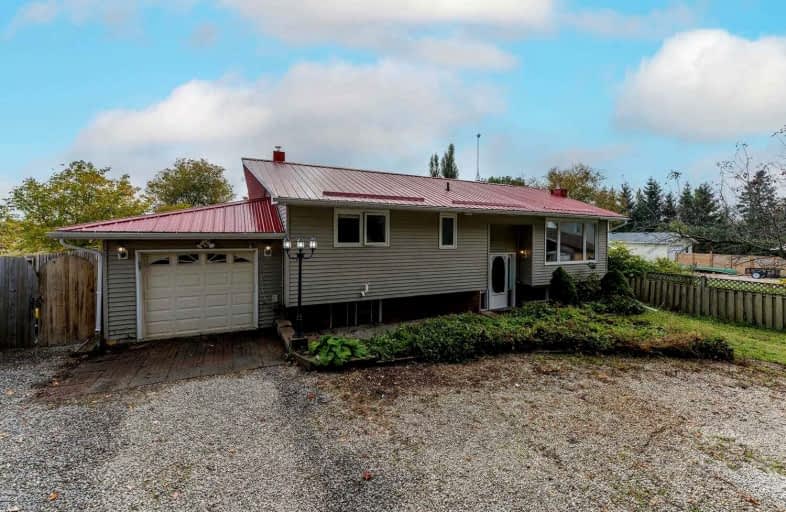Sold on Oct 18, 2021
Note: Property is not currently for sale or for rent.

-
Type: Detached
-
Style: Bungalow-Raised
-
Lot Size: 66.01 x 306.5 Feet
-
Age: 31-50 years
-
Taxes: $2,565 per year
-
Days on Site: 15 Days
-
Added: Oct 03, 2021 (2 weeks on market)
-
Updated:
-
Last Checked: 2 months ago
-
MLS®#: X5391376
-
Listed By: Royal lepage rcr realty, brokerage
Welcome To 681170 260 Sideroad Melancthon, In The Charming Hamlet Of Riverview. This Recently Updated 3+1 Bed, 2Bath, Raised Bungalow Features A Steel Roof, Newer Windows And Doors, And An Extra Large Lot Of Over 300 Feet Deep. Just 12 Minutes North Of Shelburne. Catch Your Reflection In The Gleaming Hardwood Floors, And Snuggle Up By The Propane Fireplace In Either Family Room. Never Worry About Power Outages With The Hardwired Generac Power Generator.
Extras
Enjoy The Warmer Summer Months With A Walkout To The Deck And Above Ground Pool. Keep Cool With The Central Air Conditioning. With Potential For In-Law Suite. Offers To Be Presented At 7:00Pm On October 18.
Property Details
Facts for 681170 260 Sideroad Sideroad, Melancthon
Status
Days on Market: 15
Last Status: Sold
Sold Date: Oct 18, 2021
Closed Date: Nov 30, 2021
Expiry Date: Feb 03, 2022
Sold Price: $600,000
Unavailable Date: Oct 18, 2021
Input Date: Oct 04, 2021
Prior LSC: Sold
Property
Status: Sale
Property Type: Detached
Style: Bungalow-Raised
Age: 31-50
Area: Melancthon
Community: Rural Melancthon
Availability Date: Negotiable
Inside
Bedrooms: 3
Bedrooms Plus: 1
Bathrooms: 2
Kitchens: 1
Rooms: 9
Den/Family Room: Yes
Air Conditioning: Central Air
Fireplace: Yes
Laundry Level: Lower
Central Vacuum: Y
Washrooms: 2
Utilities
Electricity: Yes
Gas: No
Cable: No
Telephone: Available
Building
Basement: Finished
Heat Type: Forced Air
Heat Source: Propane
Exterior: Alum Siding
Elevator: N
UFFI: No
Energy Certificate: N
Green Verification Status: N
Water Supply Type: Dug Well
Water Supply: Well
Physically Handicapped-Equipped: N
Special Designation: Unknown
Other Structures: Garden Shed
Retirement: N
Parking
Driveway: Private
Garage Spaces: 1
Garage Type: Attached
Covered Parking Spaces: 4
Total Parking Spaces: 5
Fees
Tax Year: 2021
Tax Legal Description: Pt Lt 14, Pl 54, As In Mf214622 ; Melancthon
Taxes: $2,565
Highlights
Feature: Fenced Yard
Feature: Level
Feature: School Bus Route
Land
Cross Street: Hwy 10N To 260 Sider
Municipality District: Melancthon
Fronting On: North
Parcel Number: 341580012
Pool: Abv Grnd
Sewer: Septic
Lot Depth: 306.5 Feet
Lot Frontage: 66.01 Feet
Acres: < .50
Waterfront: None
Additional Media
- Virtual Tour: https://tours.shutterhouse.ca/1913881?idx=1
Rooms
Room details for 681170 260 Sideroad Sideroad, Melancthon
| Type | Dimensions | Description |
|---|---|---|
| Kitchen Main | 3.50 x 3.10 | Ceramic Floor |
| Dining Main | 3.50 x 3.50 | Hardwood Floor |
| Living Main | 4.40 x 4.80 | Hardwood Floor, Fireplace |
| Common Rm Main | 2.40 x 3.20 | |
| Bathroom Main | 2.30 x 2.10 | 3 Pc Bath |
| Prim Bdrm Main | 3.70 x 4.00 | Large Closet |
| Bathroom Main | 1.50 x 2.50 | 2 Pc Ensuite |
| 2nd Br Main | 3.40 x 3.20 | |
| 3rd Br Main | 3.10 x 3.60 | |
| Rec Lower | 4.00 x 5.40 | Wood Stove |
| Br Lower | 3.90 x 3.10 | |
| Laundry Lower | 2.50 x 3.60 |
| XXXXXXXX | XXX XX, XXXX |
XXXX XXX XXXX |
$XXX,XXX |
| XXX XX, XXXX |
XXXXXX XXX XXXX |
$XXX,XXX |
| XXXXXXXX XXXX | XXX XX, XXXX | $600,000 XXX XXXX |
| XXXXXXXX XXXXXX | XXX XX, XXXX | $539,900 XXX XXXX |

Highpoint Community Elementary School
Elementary: PublicDundalk & Proton Community School
Elementary: PublicGrand Valley & District Public School
Elementary: PublicHyland Heights Elementary School
Elementary: PublicCentennial Hylands Elementary School
Elementary: PublicGlenbrook Elementary School
Elementary: PublicDufferin Centre for Continuing Education
Secondary: PublicWellington Heights Secondary School
Secondary: PublicGrey Highlands Secondary School
Secondary: PublicCentre Dufferin District High School
Secondary: PublicWestside Secondary School
Secondary: PublicOrangeville District Secondary School
Secondary: Public- 2 bath
- 3 bed
681141 260 side Road, Melancthon, Ontario • L9V 2M7 • Rural Melancthon



