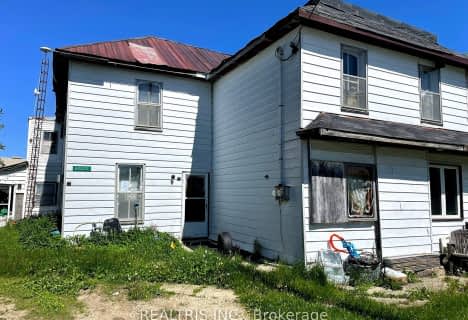Sold on Jul 25, 2016
Note: Property is not currently for sale or for rent.

-
Type: Detached
-
Style: 2-Storey
-
Lot Size: 82.44 x 264 Feet
-
Age: No Data
-
Taxes: $2,282 per year
-
Days on Site: 44 Days
-
Added: Jun 13, 2016 (1 month on market)
-
Updated:
-
Last Checked: 2 months ago
-
MLS®#: X3523024
-
Listed By: Royal lepage rcr realty, brokerage
Charming Victorian Home Totally Renovated And Ready To Move In. You Wont Be Disappointed With The Modern Decor That Offers Spacious Open Concept Living! Large Kitchen With Plenty Of Cabinets And Pantry Wall, Tumbled Stone Back-Splash And Tile-Look Laminate Floor. Open Concept Living-Dining Rooms Creating A Great Room Effect With Curved Open Stairway To Upper Level. Enter The Lovely Master Suite Thru French Doors Offering Pot Lighting For Reading, Walk-In...
Extras
...Closet With Rods And Shelving, 3 Pc Ensuite With Jetted Corner Tub (Hand Held Shower). Argyle St Runs Behind The 264 Ft Lot So There Are No Direct Neighbours Behind. Lots Of Gardens And Mature Trees On Property.
Property Details
Facts for 682388 260 side Road, Melancthon
Status
Days on Market: 44
Last Status: Sold
Sold Date: Jul 25, 2016
Closed Date: Sep 01, 2016
Expiry Date: Oct 11, 2016
Sold Price: $339,000
Unavailable Date: Jul 25, 2016
Input Date: Jun 13, 2016
Property
Status: Sale
Property Type: Detached
Style: 2-Storey
Area: Melancthon
Community: Rural Melancthon
Availability Date: 45-60Days Tba
Inside
Bedrooms: 3
Bathrooms: 2
Kitchens: 1
Rooms: 7
Den/Family Room: No
Air Conditioning: None
Fireplace: Yes
Laundry Level: Upper
Central Vacuum: Y
Washrooms: 2
Utilities
Electricity: Yes
Gas: Yes
Telephone: Yes
Building
Basement: Part Bsmt
Heat Type: Forced Air
Heat Source: Gas
Exterior: Brick
Water Supply Type: Drilled Well
Water Supply: Well
Special Designation: Unknown
Other Structures: Garden Shed
Parking
Driveway: Private
Garage Type: None
Covered Parking Spaces: 4
Fees
Tax Year: 2015
Tax Legal Description: Lt 40 Pl 20A & Lt 96 Pl 23A Rp7R1524 Pt 1 Melancth
Taxes: $2,282
Land
Cross Street: Hwy 10 To 260 Sdrd
Municipality District: Melancthon
Fronting On: South
Pool: None
Sewer: Septic
Lot Depth: 264 Feet
Lot Frontage: 82.44 Feet
Lot Irregularities: Backs Onto Argyle St
Additional Media
- Virtual Tour: http://view.paradym.com/3842418/sk/13
Rooms
Room details for 682388 260 side Road, Melancthon
| Type | Dimensions | Description |
|---|---|---|
| Foyer Main | 2.15 x 2.33 | Laminate, Double Closet, Mirrored Closet |
| Kitchen Main | 4.02 x 5.15 | Laminate, Eat-In Kitchen |
| Bathroom Main | 2.47 x 2.55 | 4 Pc Bath |
| Dining Main | 4.65 x 5.88 | Laminate, W/O To Yard, B/I Desk |
| Living Main | 4.08 x 5.92 | Laminate, Gas Fireplace |
| Master Upper | 4.90 x 5.94 | French Doors, W/I Closet, Pot Lights |
| Bathroom Upper | 2.70 x 3.07 | 3 Pc Ensuite, Ceramic Floor |
| 2nd Br Upper | 4.28 x 5.01 | Mirrored Closet, Laminate |
| 3rd Br Upper | 2.78 x 4.98 | Mirrored Closet, Laminate |
| Laundry Upper | 1.53 x 1.60 | Closet, Ceramic Floor |
| XXXXXXXX | XXX XX, XXXX |
XXXX XXX XXXX |
$XXX,XXX |
| XXX XX, XXXX |
XXXXXX XXX XXXX |
$XXX,XXX |
| XXXXXXXX XXXX | XXX XX, XXXX | $339,000 XXX XXXX |
| XXXXXXXX XXXXXX | XXX XX, XXXX | $344,900 XXX XXXX |

Highpoint Community Elementary School
Elementary: PublicDundalk & Proton Community School
Elementary: PublicOsprey Central School
Elementary: PublicHyland Heights Elementary School
Elementary: PublicCentennial Hylands Elementary School
Elementary: PublicGlenbrook Elementary School
Elementary: PublicDufferin Centre for Continuing Education
Secondary: PublicGrey Highlands Secondary School
Secondary: PublicCentre Dufferin District High School
Secondary: PublicWestside Secondary School
Secondary: PublicOrangeville District Secondary School
Secondary: PublicCollingwood Collegiate Institute
Secondary: Public- — bath
- — bed
682419 260 Side Road, Melancthon, Ontario • L9V 2N1 • Rural Melancthon

