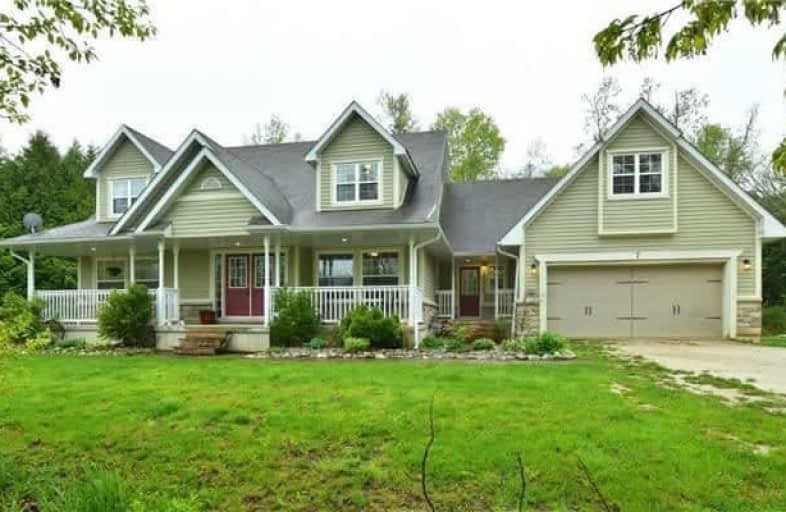Sold on Nov 02, 2017
Note: Property is not currently for sale or for rent.

-
Type: Detached
-
Style: 1 1/2 Storey
-
Lot Size: 2.3 x 0 Acres
-
Age: 6-15 years
-
Taxes: $5,484 per year
-
Days on Site: 92 Days
-
Added: Sep 07, 2019 (3 months on market)
-
Updated:
-
Last Checked: 1 month ago
-
MLS®#: X3889292
-
Listed By: Ipro realty ltd., brokerage
Wow!! With This New Price It Shouldn't Last Long, Don't Miss Out On This 4 Bedroom Plus Loft Cape Cod Style Home Is Located In One Of Dufferin's Hidden Secrets Just Minutes North Of Shelburne. 2.3 Acre Lot On Cul-De-Sac Full Of Estate Homes!.
Extras
This Home Is Large Enough For A Large Family And Still Room To Create Nanny-Suite! Private Setting Amongst The Trees And The End Of The Court. This Gorgeous Country Home Is Close To Walking Trails And Fishing Also Primrose School District
Property Details
Facts for 7 Fieldway Court, Melancthon
Status
Days on Market: 92
Last Status: Sold
Sold Date: Nov 02, 2017
Closed Date: May 01, 2018
Expiry Date: Nov 30, 2017
Sold Price: $695,000
Unavailable Date: Nov 02, 2017
Input Date: Aug 02, 2017
Property
Status: Sale
Property Type: Detached
Style: 1 1/2 Storey
Age: 6-15
Area: Melancthon
Community: Rural Melancthon
Availability Date: 30
Inside
Bedrooms: 4
Bathrooms: 3
Kitchens: 1
Rooms: 9
Den/Family Room: Yes
Air Conditioning: None
Fireplace: Yes
Laundry Level: Main
Central Vacuum: N
Washrooms: 3
Utilities
Electricity: Yes
Gas: Yes
Cable: No
Telephone: Yes
Building
Basement: Full
Basement 2: Unfinished
Heat Type: Forced Air
Heat Source: Gas
Exterior: Stone
Exterior: Wood
Water Supply Type: Drilled Well
Water Supply: Well
Special Designation: Unknown
Parking
Driveway: Pvt Double
Garage Spaces: 2
Garage Type: Attached
Covered Parking Spaces: 8
Total Parking Spaces: 8
Fees
Tax Year: 2017
Tax Legal Description: Lot 3 Plan 132 Melancthon
Taxes: $5,484
Highlights
Feature: Bush
Feature: Cul De Sac
Feature: Skiing
Feature: Wooded/Treed
Land
Cross Street: Horning's Mills
Municipality District: Melancthon
Fronting On: West
Pool: Abv Grnd
Sewer: Septic
Lot Frontage: 2.3 Acres
Lot Irregularities: Pie Shaped Corner Lot
Acres: 2-4.99
Zoning: Residential
Additional Media
- Virtual Tour: http://tours.viewpointimaging.ca/ue/YAp9
Rooms
Room details for 7 Fieldway Court, Melancthon
| Type | Dimensions | Description |
|---|---|---|
| Great Rm Main | 5.19 x 4.24 | Vaulted Ceiling, Fireplace |
| Kitchen Main | 2.86 x 3.56 | Tile Floor, Open Concept, B/I Dishwasher |
| Office Main | 2.81 x 3.54 | Hardwood Floor, French Doors |
| Foyer Main | 3.13 x 4.25 | Tile Floor, Vaulted Ceiling |
| Master Main | 3.65 x 4.85 | 5 Pc Ensuite, W/I Closet |
| Laundry Main | 2.19 x 4.63 | Tile Floor, 2 Pc Ensuite, Access To Garage |
| Dining Main | 3.56 x 4.15 | Tile Floor, Open Concept, French Doors |
| 2nd Br 2nd | 3.49 x 4.00 | Broadloom |
| 3rd Br 2nd | 3.61 x 4.09 | Broadloom |
| 4th Br 2nd | 3.72 x 4.73 | Broadloom, Mirrored Closet |
| Loft 2nd | 3.01 x 7.08 |
| XXXXXXXX | XXX XX, XXXX |
XXXX XXX XXXX |
$XXX,XXX |
| XXX XX, XXXX |
XXXXXX XXX XXXX |
$XXX,XXX | |
| XXXXXXXX | XXX XX, XXXX |
XXXXXXX XXX XXXX |
|
| XXX XX, XXXX |
XXXXXX XXX XXXX |
$XXX,XXX |
| XXXXXXXX XXXX | XXX XX, XXXX | $695,000 XXX XXXX |
| XXXXXXXX XXXXXX | XXX XX, XXXX | $699,900 XXX XXXX |
| XXXXXXXX XXXXXXX | XXX XX, XXXX | XXX XXXX |
| XXXXXXXX XXXXXX | XXX XX, XXXX | $749,777 XXX XXXX |

Nottawasaga and Creemore Public School
Elementary: PublicDundalk & Proton Community School
Elementary: PublicPrimrose Elementary School
Elementary: PublicHyland Heights Elementary School
Elementary: PublicCentennial Hylands Elementary School
Elementary: PublicGlenbrook Elementary School
Elementary: PublicAlliston Campus
Secondary: PublicDufferin Centre for Continuing Education
Secondary: PublicStayner Collegiate Institute
Secondary: PublicCentre Dufferin District High School
Secondary: PublicWestside Secondary School
Secondary: PublicOrangeville District Secondary School
Secondary: Public

