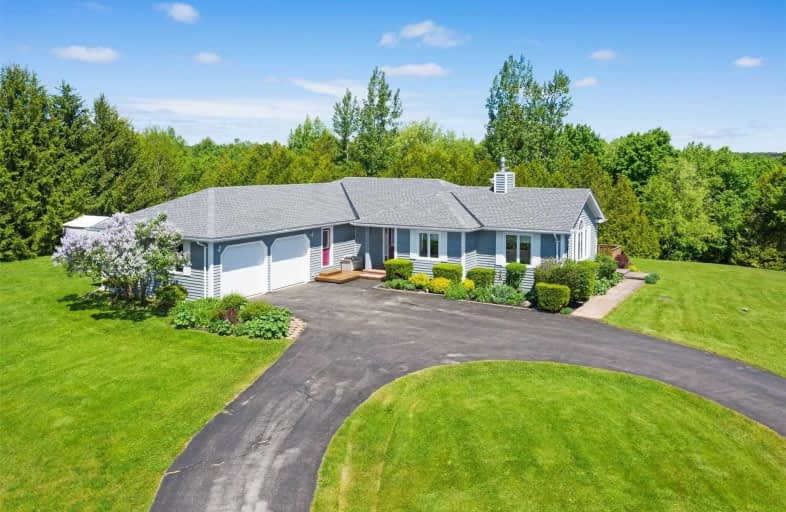Sold on Jun 01, 2021
Note: Property is not currently for sale or for rent.

-
Type: Detached
-
Style: Bungalow
-
Size: 1500 sqft
-
Lot Size: 200.1 x 550.17 Feet
-
Age: 16-30 years
-
Taxes: $4,162 per year
-
Days on Site: 1 Days
-
Added: May 31, 2021 (1 day on market)
-
Updated:
-
Last Checked: 2 months ago
-
MLS®#: X5254330
-
Listed By: Royal lepage rcr realty, brokerage
Tucked Away In A Quiet Rural Neighbourhood, You Will Find This Quaint Custom Built Bungalow. Sited At The Crest Of A Ravine, This 2.49 Acre Property Enjoys Fantastic Views Of The Surrounding Countryside With A Dense Forest Buffering From The North. The Home Features A Sunken Main Floor Family Room With Vaulted Ceiling, Gas Fireplace And Walkout To Private Rear Deck. Main Level Has 3 Bdrms, 2 Bathrooms, Primary Bedroom Has 4 Piece Ensuite & His/Hers Closets.
Extras
Main Floor Laundry Has Access To Garage & Walkout To Circular Driveway. Lower Level Features Recreation Room With Wet Bar, 4th Bedroom, Bathroom, Separate Utility Rm, Loads Of Storage Area And Cold Cellar. Well Maintained And Presented!
Property Details
Facts for 7 Oldfield Court, Melancthon
Status
Days on Market: 1
Last Status: Sold
Sold Date: Jun 01, 2021
Closed Date: Jul 29, 2021
Expiry Date: Aug 31, 2021
Sold Price: $970,000
Unavailable Date: Jun 01, 2021
Input Date: May 31, 2021
Prior LSC: Listing with no contract changes
Property
Status: Sale
Property Type: Detached
Style: Bungalow
Size (sq ft): 1500
Age: 16-30
Area: Melancthon
Community: Rural Melancthon
Availability Date: 30-60 Days Tba
Inside
Bedrooms: 3
Bedrooms Plus: 1
Bathrooms: 3
Kitchens: 1
Rooms: 8
Den/Family Room: Yes
Air Conditioning: Central Air
Fireplace: Yes
Laundry Level: Main
Washrooms: 3
Utilities
Electricity: Yes
Gas: Yes
Cable: No
Telephone: Available
Building
Basement: Finished
Heat Type: Forced Air
Heat Source: Gas
Exterior: Wood
Water Supply Type: Drilled Well
Water Supply: Well
Special Designation: Unknown
Other Structures: Garden Shed
Parking
Driveway: Circular
Garage Spaces: 2
Garage Type: Attached
Covered Parking Spaces: 6
Total Parking Spaces: 8
Fees
Tax Year: 2021
Tax Legal Description: Lot 4 Plan 134 S/T Mf165298; Melancthon
Taxes: $4,162
Highlights
Feature: Clear View
Feature: Cul De Sac
Feature: Ravine
Feature: School Bus Route
Feature: Skiing
Feature: Wooded/Treed
Land
Cross Street: Oldfield Court & Mai
Municipality District: Melancthon
Fronting On: North
Parcel Number: 341260032
Pool: None
Sewer: Septic
Lot Depth: 550.17 Feet
Lot Frontage: 200.1 Feet
Lot Irregularities: Approx. 2.49 Acres
Acres: 2-4.99
Zoning: Res
Additional Media
- Virtual Tour: https://tours.jthometours.ca/v2/7-oldfield-ct-melancthon-on-l9v-3g7-ca-863492/unbranded
Rooms
Room details for 7 Oldfield Court, Melancthon
| Type | Dimensions | Description |
|---|---|---|
| Foyer Main | 1.80 x 1.70 | Tile Floor, Closet |
| Kitchen Main | 5.40 x 3.35 | Tile Floor, Eat-In Kitchen |
| Family Main | 6.18 x 4.09 | Gas Fireplace, Vaulted Ceiling, W/O To Deck |
| Living Main | 6.80 x 3.60 | Combined W/Dining, Hardwood Floor, French Doors |
| Master Main | 3.50 x 4.17 | His/Hers Closets, Broadloom, 4 Pc Ensuite |
| 2nd Br Main | 3.00 x 4.00 | Closet, Broadloom |
| 3rd Br Main | 3.10 x 2.98 | Closet, Broadloom |
| Laundry Main | 3.00 x 2.20 | Tile Floor, Closet, Access To Garage |
| Rec Lower | 8.60 x 4.70 | Wet Bar, Broadloom, Electric Fireplace |
| 4th Br Lower | 4.05 x 3.49 | Closet, Broadloom, Above Grade Window |
| Tandem Lower | 5.60 x 4.00 |
| XXXXXXXX | XXX XX, XXXX |
XXXX XXX XXXX |
$XXX,XXX |
| XXX XX, XXXX |
XXXXXX XXX XXXX |
$XXX,XXX |
| XXXXXXXX XXXX | XXX XX, XXXX | $970,000 XXX XXXX |
| XXXXXXXX XXXXXX | XXX XX, XXXX | $969,900 XXX XXXX |

Nottawasaga and Creemore Public School
Elementary: PublicDundalk & Proton Community School
Elementary: PublicPrimrose Elementary School
Elementary: PublicHyland Heights Elementary School
Elementary: PublicCentennial Hylands Elementary School
Elementary: PublicGlenbrook Elementary School
Elementary: PublicAlliston Campus
Secondary: PublicDufferin Centre for Continuing Education
Secondary: PublicStayner Collegiate Institute
Secondary: PublicCentre Dufferin District High School
Secondary: PublicWestside Secondary School
Secondary: PublicOrangeville District Secondary School
Secondary: Public- 2 bath
- 3 bed
- 2000 sqft
260 Main Street, Melancthon, Ontario • L9V 1X8 • Rural Melancthon



