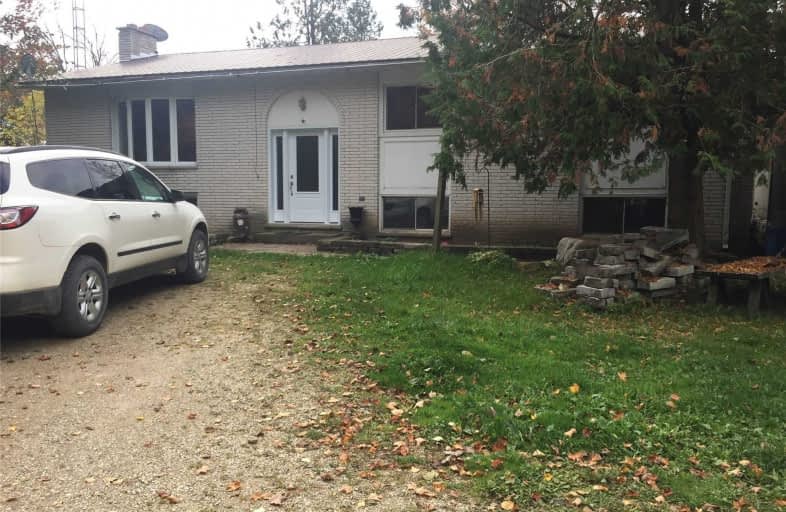Leased on Jan 10, 2020
Note: Property is not currently for sale or for rent.

-
Type: Detached
-
Style: Bungalow
-
Size: 1100 sqft
-
Lease Term: 1 Year
-
Possession: Immediate
-
All Inclusive: N
-
Lot Size: 0 x 0
-
Age: 31-50 years
-
Days on Site: 21 Days
-
Added: Dec 20, 2019 (3 weeks on market)
-
Updated:
-
Last Checked: 1 month ago
-
MLS®#: X4656596
-
Listed By: Royal lepage rcr realty, brokerage
Very Clean & Tidy Raised Bungalow Located On A Quiet Secluded Road Just Minutes Away From Dundalk Or Shelburne. Utilities Not Included In Rent. Available Immediately.
Extras
Includes Fridge, Stove, B/I Dishwasher, Washer & Dryer.
Property Details
Facts for 78106 7th Line Southwest, Melancthon
Status
Days on Market: 21
Last Status: Leased
Sold Date: Jan 10, 2020
Closed Date: Feb 01, 2020
Expiry Date: Jun 20, 2020
Sold Price: $1,500
Unavailable Date: Jan 10, 2020
Input Date: Dec 21, 2019
Prior LSC: Listing with no contract changes
Property
Status: Lease
Property Type: Detached
Style: Bungalow
Size (sq ft): 1100
Age: 31-50
Area: Melancthon
Community: Rural Melancthon
Availability Date: Immediate
Inside
Bedrooms: 3
Bathrooms: 1
Kitchens: 1
Rooms: 7
Den/Family Room: Yes
Air Conditioning: None
Fireplace: No
Laundry: Ensuite
Laundry Level: Main
Central Vacuum: N
Washrooms: 1
Utilities
Utilities Included: N
Electricity: Yes
Gas: No
Cable: No
Telephone: Yes
Building
Basement: Part Fin
Heat Type: Forced Air
Heat Source: Propane
Exterior: Brick
Elevator: N
UFFI: No
Private Entrance: Y
Water Supply Type: Drilled Well
Water Supply: Well
Physically Handicapped-Equipped: N
Special Designation: Unknown
Parking
Driveway: Lane
Parking Included: Yes
Garage Spaces: 2
Garage Type: Detached
Covered Parking Spaces: 4
Total Parking Spaces: 6
Fees
Cable Included: No
Central A/C Included: No
Common Elements Included: No
Heating Included: No
Hydro Included: No
Water Included: Yes
Highlights
Feature: School Bus R
Land
Cross Street: North On 7th Line Fr
Municipality District: Melancthon
Fronting On: West
Pool: None
Sewer: Septic
Acres: < .50
Waterfront: None
Payment Frequency: Monthly
Rooms
Room details for 78106 7th Line Southwest, Melancthon
| Type | Dimensions | Description |
|---|---|---|
| Living Main | 18.86 x 12.92 | Window, Combined W/Dining, Wood Floor |
| Dining Main | 13.42 x 10.92 | W/O To Deck |
| Kitchen Main | 13.48 x 10.99 | Window, Double Sink, Track Lights |
| Master Main | 12.79 x 12.79 | Closet, Window, Wood Floor |
| 2nd Br Main | 12.79 x 10.82 | Closet, Window, Wood Floor |
| 3rd Br Main | 11.81 x 10.82 | Closet, Window, Wood Floor |
| Laundry Main | 10.04 x 4.59 | Double Sink, W/O To Deck |
| Rec Main | 24.93 x 24.93 | Window |
| Utility Main | 24.93 x 24.93 | W/O To Yard |
| XXXXXXXX | XXX XX, XXXX |
XXXXXX XXX XXXX |
$X,XXX |
| XXX XX, XXXX |
XXXXXX XXX XXXX |
$X,XXX | |
| XXXXXXXX | XXX XX, XXXX |
XXXX XXX XXXX |
$X,XXX,XXX |
| XXX XX, XXXX |
XXXXXX XXX XXXX |
$X,XXX,XXX | |
| XXXXXXXX | XXX XX, XXXX |
XXXXXXX XXX XXXX |
|
| XXX XX, XXXX |
XXXXXX XXX XXXX |
$XXX,XXX |
| XXXXXXXX XXXXXX | XXX XX, XXXX | $1,500 XXX XXXX |
| XXXXXXXX XXXXXX | XXX XX, XXXX | $1,500 XXX XXXX |
| XXXXXXXX XXXX | XXX XX, XXXX | $1,205,000 XXX XXXX |
| XXXXXXXX XXXXXX | XXX XX, XXXX | $1,275,000 XXX XXXX |
| XXXXXXXX XXXXXXX | XXX XX, XXXX | XXX XXXX |
| XXXXXXXX XXXXXX | XXX XX, XXXX | $999,900 XXX XXXX |

Highpoint Community Elementary School
Elementary: PublicDundalk & Proton Community School
Elementary: PublicGrand Valley & District Public School
Elementary: PublicHyland Heights Elementary School
Elementary: PublicCentennial Hylands Elementary School
Elementary: PublicGlenbrook Elementary School
Elementary: PublicDufferin Centre for Continuing Education
Secondary: PublicWellington Heights Secondary School
Secondary: PublicGrey Highlands Secondary School
Secondary: PublicCentre Dufferin District High School
Secondary: PublicWestside Secondary School
Secondary: PublicOrangeville District Secondary School
Secondary: Public

