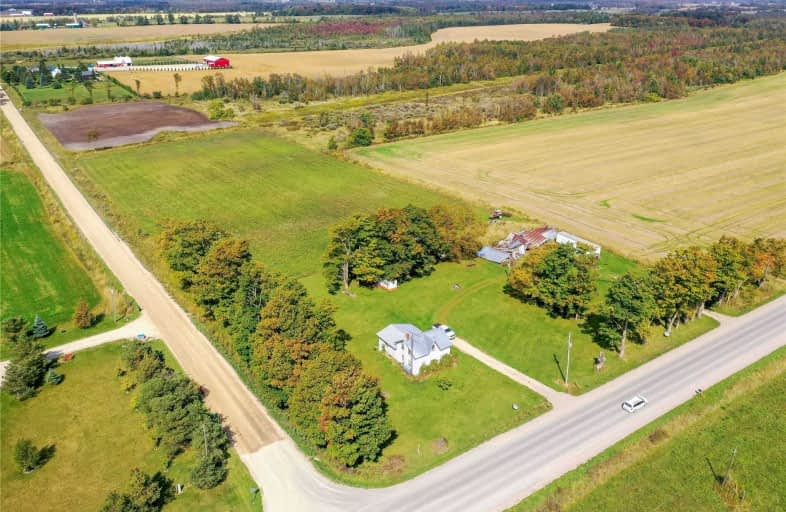Sold on Dec 11, 2019
Note: Property is not currently for sale or for rent.

-
Type: Detached
-
Style: 2-Storey
-
Lot Size: 332 x 1320 Feet
-
Age: No Data
-
Taxes: $2,195 per year
-
Days on Site: 93 Days
-
Added: Dec 17, 2019 (3 months on market)
-
Updated:
-
Last Checked: 1 month ago
-
MLS®#: X4577192
-
Listed By: Coldwell banker cornerstone realty, brokerage
Fantastic 10 Acres With Spacious House, Maple Tree, And Fields Close To Dundalk. Many Mature Maples Create Private Park Like Setting. Corner Lot With 2 Road Frontages. 3 Bedroom House With Large Kitchen, Living Room And Dining Room. 10 Acres With A Grazing Field And Back Acreage Ready For Planting. Drainage Works Crosses Property. 2 Driveways. One 1 Storage Container Included.
Extras
Barn As Is. Note A Portion Of The Property Falls Under Grand River Conservation Authority. Great Location And Nice Property Close To Town. Live In The Country On 10 Acres.
Property Details
Facts for 783005 County Road 9 Road, Melancthon
Status
Days on Market: 93
Last Status: Sold
Sold Date: Dec 11, 2019
Closed Date: Jan 30, 2020
Expiry Date: Jan 08, 2020
Sold Price: $400,000
Unavailable Date: Dec 11, 2019
Input Date: Sep 13, 2019
Property
Status: Sale
Property Type: Detached
Style: 2-Storey
Area: Melancthon
Community: Rural Melancthon
Availability Date: 60 Tba
Inside
Bedrooms: 3
Bathrooms: 2
Kitchens: 1
Rooms: 7
Den/Family Room: No
Air Conditioning: None
Fireplace: No
Washrooms: 2
Building
Basement: Part Bsmt
Heat Type: Forced Air
Heat Source: Oil
Exterior: Alum Siding
Water Supply: Well
Special Designation: Unknown
Retirement: N
Parking
Driveway: Private
Garage Type: Other
Covered Parking Spaces: 10
Total Parking Spaces: 10
Fees
Tax Year: 2019
Tax Legal Description: Pt Lot 32, Con 3 Nets As In Mf228622, S/T Mf46160
Taxes: $2,195
Land
Cross Street: Hwy #10 /County Rd#9
Municipality District: Melancthon
Fronting On: North
Pool: None
Sewer: Septic
Lot Depth: 1320 Feet
Lot Frontage: 332 Feet
Lot Irregularities: As Per Deed
Acres: 10-24.99
Rooms
Room details for 783005 County Road 9 Road, Melancthon
| Type | Dimensions | Description |
|---|---|---|
| Kitchen Main | 4.36 x 5.30 | Window |
| Laundry Main | 1.90 x 2.38 | |
| Living Main | 4.40 x 4.68 | Window |
| Dining Main | 3.12 x 3.13 | Window |
| Master Upper | 2.58 x 3.05 | Window |
| 2nd Br Upper | 3.25 x 2.88 | Window |
| 3rd Br Upper | 2.86 x 2.82 | Window |
| XXXXXXXX | XXX XX, XXXX |
XXXX XXX XXXX |
$XXX,XXX |
| XXX XX, XXXX |
XXXXXX XXX XXXX |
$XXX,XXX |
| XXXXXXXX XXXX | XXX XX, XXXX | $400,000 XXX XXXX |
| XXXXXXXX XXXXXX | XXX XX, XXXX | $450,000 XXX XXXX |

Beavercrest Community School
Elementary: PublicSt Mary Catholic School
Elementary: CatholicEgremont Community School
Elementary: PublicHighpoint Community Elementary School
Elementary: PublicDundalk & Proton Community School
Elementary: PublicMacphail Memorial Elementary School
Elementary: PublicWellington Heights Secondary School
Secondary: PublicNorwell District Secondary School
Secondary: PublicGrey Highlands Secondary School
Secondary: PublicCentre Dufferin District High School
Secondary: PublicWestside Secondary School
Secondary: PublicCentre Wellington District High School
Secondary: Public

