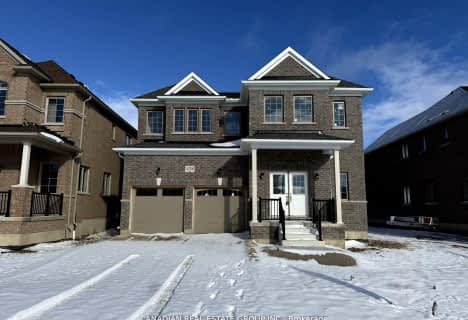
3D Walkthrough
Car-Dependent
- Almost all errands require a car.
0
/100
Somewhat Bikeable
- Almost all errands require a car.
24
/100

Highpoint Community Elementary School
Elementary: Public
4.49 km
Dundalk & Proton Community School
Elementary: Public
3.97 km
Osprey Central School
Elementary: Public
13.40 km
Hyland Heights Elementary School
Elementary: Public
17.50 km
Glenbrook Elementary School
Elementary: Public
17.53 km
Macphail Memorial Elementary School
Elementary: Public
16.43 km
Collingwood Campus
Secondary: Public
36.05 km
Stayner Collegiate Institute
Secondary: Public
33.34 km
Jean Vanier Catholic High School
Secondary: Catholic
35.03 km
Grey Highlands Secondary School
Secondary: Public
16.18 km
Centre Dufferin District High School
Secondary: Public
17.59 km
Collingwood Collegiate Institute
Secondary: Public
34.56 km
-
Dundalk Pool and baseball park
2.52km -
Community Park - Horning's Mills
Horning's Mills ON 12.87km -
South Grey Museum and Memorial Park
Flesherton ON 16.86km
-
TD Bank Financial Group
601 Main St E, Dundalk ON N0C 1B0 2.33km -
CIBC
31 Proton St N, Dundalk ON N0C 1B0 3.79km -
Dundalk District Credit Union
494283 Grey Rd 2, Feversham ON N0C 1C0 15.97km


