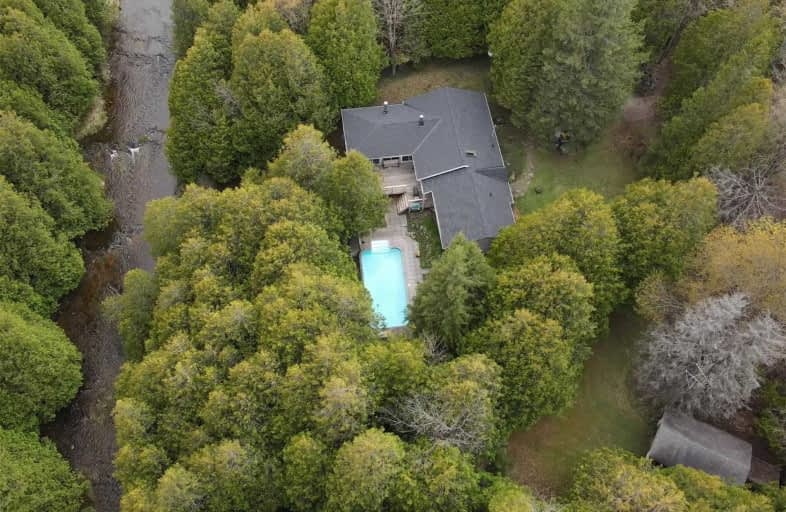Sold on Jan 10, 2022
Note: Property is not currently for sale or for rent.

-
Type: Detached
-
Style: Bungalow
-
Size: 1500 sqft
-
Lot Size: 1342.66 x 1418.43 Feet
-
Age: 51-99 years
-
Taxes: $2,035 per year
-
Days on Site: 159 Days
-
Added: Aug 04, 2021 (5 months on market)
-
Updated:
-
Last Checked: 2 months ago
-
MLS®#: X5328215
-
Listed By: Marg mccarthy professional real estate services inc, brokerage
46 Acres Of Prime Nature. Very Private On Secluded Road Just Off Paved Cty Rd 124, Noisy River, Pond, Trails, Close To Skiing, Snowmobiling & Many Prov Parks. Great Year Round 4 Season Cottage. 5 Bed, 2 Bath W/ Inground Swim Pool. Lg Sunroom/Living Rm With W/O To Wrap Around Deck Overlooking The Noisy River & Pool. Cathedral Ceilings Throughout Main Floor. Partially Finished W/O Basement 1 Bedroom + More If Needed. Great Home & Property For Family/Friends.
Extras
Nature At Its Best. Beautiful Noisy River Runs Thru The Property. Hear The Tranquil Flowing River Throughout. Across The River Are Trails To A Pond. Rolling Hills Of Hard & Soft Wood Forest. Outdoor Enthusiasts Dream1.5 Hrs To Gta
Property Details
Facts for 825498 Melanc/Nott Townline Line, Melancthon
Status
Days on Market: 159
Last Status: Sold
Sold Date: Jan 10, 2022
Closed Date: Mar 23, 2022
Expiry Date: Dec 30, 2021
Sold Price: $1,200,000
Unavailable Date: Jan 10, 2022
Input Date: Aug 04, 2021
Property
Status: Sale
Property Type: Detached
Style: Bungalow
Size (sq ft): 1500
Age: 51-99
Area: Melancthon
Community: Rural Melancthon
Availability Date: Tbd
Assessment Amount: $430,000
Assessment Year: 2016
Inside
Bedrooms: 4
Bedrooms Plus: 1
Bathrooms: 2
Kitchens: 1
Rooms: 7
Den/Family Room: Yes
Air Conditioning: None
Fireplace: No
Laundry Level: Lower
Washrooms: 2
Utilities
Electricity: Yes
Telephone: Yes
Building
Basement: Fin W/O
Basement 2: Part Fin
Heat Type: Baseboard
Heat Source: Electric
Exterior: Wood
Water Supply Type: Drilled Well
Water Supply: Well
Special Designation: Unknown
Other Structures: Garden Shed
Parking
Driveway: Front Yard
Garage Type: Detached
Covered Parking Spaces: 10
Total Parking Spaces: 10
Fees
Tax Year: 2020
Tax Legal Description: Pt Lt32,Con 1 Osas In Mf21388;As In Mf21388;Mel
Taxes: $2,035
Highlights
Feature: Grnbelt/Cons
Feature: Lake/Pond
Feature: River/Stream
Feature: Rolling
Feature: School Bus Route
Feature: Wooded/Treed
Land
Cross Street: County Rd 124 And No
Municipality District: Melancthon
Fronting On: South
Parcel Number: 341420111
Pool: Inground
Sewer: Septic
Lot Depth: 1418.43 Feet
Lot Frontage: 1342.66 Feet
Lot Irregularities: Irregular Shaped
Acres: 25-49.99
Water Body Name: Noisy
Water Body Type: River
Access To Property: Yr Rnd Municpal Rd
Shoreline Allowance: None
Additional Media
- Virtual Tour: http://tours.viewpointimaging.ca/ub/172975/825498-melancthon-nottawasaga-townline-melancthon-on-l9v-
Rooms
Room details for 825498 Melanc/Nott Townline Line, Melancthon
| Type | Dimensions | Description |
|---|---|---|
| Foyer Main | 1.86 x 4.76 | Cathedral Ceiling, Stained Glass, Double Doors |
| Kitchen Main | 3.89 x 2.12 | Cathedral Ceiling, Combined W/Dining, Skylight |
| Dining Main | 5.99 x 3.10 | Beamed, Cathedral Ceiling, Picture Window |
| Living Main | 4.79 x 6.09 | Sliding Doors, W/O To Deck, Cathedral Ceiling |
| Prim Bdrm Main | 3.67 x 5.18 | Semi Ensuite, Sliding Doors, W/I Closet |
| 2nd Br Main | 2.92 x 3.57 | Cathedral Ceiling, Window, Wood Floor |
| 4th Br Lower | 4.20 x 4.41 | Concrete Floor, Walk-Out, Sliding Doors |
| Bathroom Main | 2.53 x 1.69 | 4 Pc Bath, Tile Floor, Cathedral Ceiling |
| Rec Lower | 5.31 x 4.38 | Concrete Floor, Above Grade Window, Window |
| Laundry Lower | 2.54 x 3.47 | Concrete Floor, Unfinished |
| Bathroom Main | 1.52 x 2.23 | 5 Pc Bath, Semi Ensuite, Tile Floor |
| 3rd Br Main | 2.77 x 3.05 | Wood Floor, Vaulted Ceiling, Wood Floor |
| XXXXXXXX | XXX XX, XXXX |
XXXX XXX XXXX |
$X,XXX,XXX |
| XXX XX, XXXX |
XXXXXX XXX XXXX |
$X,XXX,XXX | |
| XXXXXXXX | XXX XX, XXXX |
XXXXXXX XXX XXXX |
|
| XXX XX, XXXX |
XXXXXX XXX XXXX |
$X,XXX,XXX |
| XXXXXXXX XXXX | XXX XX, XXXX | $1,200,000 XXX XXXX |
| XXXXXXXX XXXXXX | XXX XX, XXXX | $1,450,000 XXX XXXX |
| XXXXXXXX XXXXXXX | XXX XX, XXXX | XXX XXXX |
| XXXXXXXX XXXXXX | XXX XX, XXXX | $1,750,000 XXX XXXX |

École élémentaire publique L'Héritage
Elementary: PublicChar-Lan Intermediate School
Elementary: PublicSt Peter's School
Elementary: CatholicHoly Trinity Catholic Elementary School
Elementary: CatholicÉcole élémentaire catholique de l'Ange-Gardien
Elementary: CatholicWilliamstown Public School
Elementary: PublicÉcole secondaire publique L'Héritage
Secondary: PublicCharlottenburgh and Lancaster District High School
Secondary: PublicSt Lawrence Secondary School
Secondary: PublicÉcole secondaire catholique La Citadelle
Secondary: CatholicHoly Trinity Catholic Secondary School
Secondary: CatholicCornwall Collegiate and Vocational School
Secondary: Public

