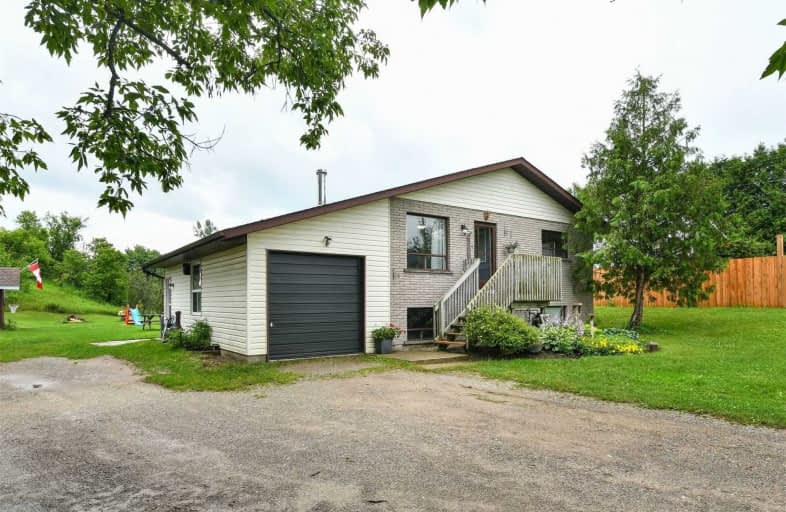Sold on Jul 27, 2021
Note: Property is not currently for sale or for rent.

-
Type: Detached
-
Style: Bungalow-Raised
-
Lot Size: 66 x 330 Feet
-
Age: No Data
-
Taxes: $2,808 per year
-
Days on Site: 8 Days
-
Added: Jul 19, 2021 (1 week on market)
-
Updated:
-
Last Checked: 2 months ago
-
MLS®#: X5313312
-
Listed By: Marg mccarthy professional real estate services inc, brokerage
4 Bed, 2 Bath Raised Bungalow In Desired Community Of Hornings Mills. Long Lot In Private Location On Dead End Street. Open Concept Eat In Kitchen & Living Rm. Modern Kitchen W/ Tall Cabinets & W/O To Porch. 3 Main Floor Beds & 4Pc Bath. Spacious Partially Finished Basement W/ Many Large Above Grade Windows. Rec Room W/ Wood Stove & Ceiling Fan. 4Pc Bath & Bedroom W/ Many Possibilities Of 5th Bed Or Office. Furnace/ Mudroom With Storage Space & W/O To Yard.
Extras
Beautiful Area Mins From Scenic River Rd & The Pine River. Hiking, Biking, Fishing, Skiing. Near By Bruce Trail & Several Local Area Provincial Parks. An Outdoor Enthusiasts Dream.
Property Details
Facts for 93 Mill Lane, Melancthon
Status
Days on Market: 8
Last Status: Sold
Sold Date: Jul 27, 2021
Closed Date: Oct 04, 2021
Expiry Date: Oct 31, 2021
Sold Price: $630,000
Unavailable Date: Jul 27, 2021
Input Date: Jul 20, 2021
Prior LSC: Listing with no contract changes
Property
Status: Sale
Property Type: Detached
Style: Bungalow-Raised
Area: Melancthon
Community: Rural Melancthon
Availability Date: Tbd
Assessment Amount: $282,000
Assessment Year: 2021
Inside
Bedrooms: 3
Bedrooms Plus: 1
Bathrooms: 2
Kitchens: 1
Rooms: 7
Den/Family Room: Yes
Air Conditioning: None
Fireplace: Yes
Laundry Level: Lower
Washrooms: 2
Utilities
Electricity: Yes
Telephone: Yes
Building
Basement: Part Fin
Heat Type: Forced Air
Heat Source: Gas
Exterior: Brick Front
Exterior: Vinyl Siding
Elevator: N
Energy Certificate: N
Green Verification Status: N
Water Supply: Well
Special Designation: Unknown
Other Structures: Garden Shed
Retirement: N
Parking
Driveway: Lane
Garage Spaces: 1
Garage Type: Attached
Covered Parking Spaces: 9
Total Parking Spaces: 10
Fees
Tax Year: 2021
Tax Legal Description: Lt 14, Pl 17A; Melancthon
Taxes: $2,808
Land
Cross Street: County Road 124 & Ma
Municipality District: Melancthon
Fronting On: South
Parcel Number: 341250077
Pool: None
Sewer: Septic
Lot Depth: 330 Feet
Lot Frontage: 66 Feet
Acres: < .50
Zoning: Rural
Waterfront: None
Additional Media
- Virtual Tour: http://tours.viewpointimaging.ca/ub/174830/93-mill-lane-melancthon-on-l9v-2t9
Rooms
Room details for 93 Mill Lane, Melancthon
| Type | Dimensions | Description |
|---|---|---|
| 2nd Br Main | 3.06 x 3.39 | Double Closet, Window, Laminate |
| 3rd Br Main | 3.06 x 3.39 | Closet, Window, Laminate |
| Master Main | 4.10 x 3.24 | Double Closet, Window, Laminate |
| 4th Br Lower | 4.22 x 3.95 | Laminate, Double Closet, Above Grade Window |
| Kitchen Main | 3.92 x 3.53 | Eat-In Kitchen, Combined W/Dining, Laminate |
| Living Main | 3.99 x 5.04 | Closet, Large Window, Laminate |
| Bathroom Lower | 2.37 x 1.53 | 4 Pc Bath, Vinyl Floor |
| Bathroom Main | 1.71 x 2.74 | 4 Pc Bath, Tile Floor, Window |
| Rec Lower | 4.35 x 4.94 | Wood Stove, Above Grade Window, Concrete Floor |
| Other Lower | 4.35 x 4.94 | Above Grade Window, Double Closet, Concrete Sink |
| Mudroom Lower | 4.39 x 4.22 | Above Grade Window, Concrete Floor, W/O To Yard |
| XXXXXXXX | XXX XX, XXXX |
XXXX XXX XXXX |
$XXX,XXX |
| XXX XX, XXXX |
XXXXXX XXX XXXX |
$XXX,XXX |
| XXXXXXXX XXXX | XXX XX, XXXX | $630,000 XXX XXXX |
| XXXXXXXX XXXXXX | XXX XX, XXXX | $585,000 XXX XXXX |

Nottawasaga and Creemore Public School
Elementary: PublicDundalk & Proton Community School
Elementary: PublicPrimrose Elementary School
Elementary: PublicHyland Heights Elementary School
Elementary: PublicCentennial Hylands Elementary School
Elementary: PublicGlenbrook Elementary School
Elementary: PublicDufferin Centre for Continuing Education
Secondary: PublicStayner Collegiate Institute
Secondary: PublicCentre Dufferin District High School
Secondary: PublicWestside Secondary School
Secondary: PublicOrangeville District Secondary School
Secondary: PublicCollingwood Collegiate Institute
Secondary: Public

