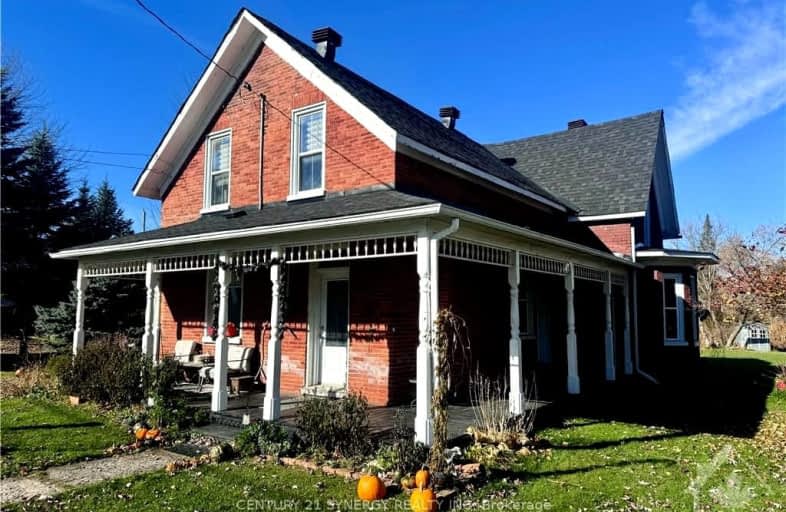Sold on Nov 29, 2024
Note: Property is not currently for sale or for rent.

-
Type: Detached
-
Style: 2-Storey
-
Lot Size: 78.61 x 169.92 Feet
-
Age: No Data
-
Taxes: $2,182 per year
-
Days on Site: 25 Days
-
Added: Nov 04, 2024 (3 weeks on market)
-
Updated:
-
Last Checked: 2 months ago
-
MLS®#: X10419464
-
Listed By: Century 21 synergy realty inc
Welcome to this charming home nestled in the serene village of Jasper, perfectly situated along the peaceful riverfront. This beautiful property offers not only the warmth and character of a classic brick home but also an incredible income opportunity with two fully separate apartments. The front unit is a cozy one-bedroom apartment with long-term tenants who would love to stay, providing an immediate income stream to help offset your mortgage. The back unit, a spacious two-bedroom, enjoys direct access to the backyard and the river beyond a dream for those who love fishing, canoeing, or kayaking just steps from their door. Whether you're looking for a family home with rental potential or a savvy investment property, this home offers endless possibilities. Live in one unit & rent the other, or rent out both for a strong dual-income stream. With the tranquility of village life, the beauty of the river and the charm of this beautiful brick home, it's ready for new owners to enjoy., Flooring: Hardwood, Flooring: Ceramic, Flooring: Laminate
Property Details
Facts for 1024 COUNTY 16 Road, Merrickville Wolford
Status
Days on Market: 25
Last Status: Sold
Sold Date: Nov 29, 2024
Closed Date: Dec 18, 2024
Expiry Date: Mar 31, 2025
Sold Price: $395,000
Unavailable Date: Nov 29, 2024
Input Date: Nov 04, 2024
Property
Status: Sale
Property Type: Detached
Style: 2-Storey
Area: Merrickville Wolford
Community: 805 - Merrickville/Wolford Twp
Availability Date: TBA
Inside
Bedrooms: 3
Kitchens: 2
Rooms: 15
Den/Family Room: No
Air Conditioning: None
Fireplace: Yes
Building
Basement: Crawl Space
Basement 2: None
Heat Type: Forced Air
Heat Source: Propane
Exterior: Brick
Exterior: Other
Water Supply Type: Drilled Well
Water Supply: Well
Special Designation: Unknown
Parking
Garage Type: Public
Total Parking Spaces: 4
Fees
Tax Year: 2023
Tax Legal Description: PT LT 30 CON 1 WOLFORD PT 1, 15R9361; MERRICKVILLE-WOLFORD
Taxes: $2,182
Highlights
Feature: Golf
Feature: Park
Feature: Waterfront
Land
Cross Street: From Smiths Falls dr
Municipality District: Merrickville-Wolford
Fronting On: North
Parcel Number: 681010258
Pool: None
Sewer: Septic
Lot Depth: 169.92 Feet
Lot Frontage: 78.61 Feet
Zoning: Residential
Rural Services: Internet High Spd
Rooms
Room details for 1024 COUNTY 16 Road, Merrickville Wolford
| Type | Dimensions | Description |
|---|---|---|
| Foyer Main | 1.98 x 3.75 | |
| Living Main | 2.97 x 3.68 | |
| Kitchen 2nd | 3.14 x 3.27 | |
| Br 2nd | 3.88 x 4.14 | |
| Bathroom 2nd | 1.62 x 2.23 | |
| Foyer Main | 2.15 x 3.22 | |
| Dining Main | 2.97 x 3.68 | |
| Living Main | 3.58 x 3.88 | |
| Kitchen Main | 3.68 x 5.05 | |
| Bathroom Main | 0.93 x 1.54 | |
| Utility Main | 1.67 x 2.59 | |
| Bathroom 2nd | 2.18 x 3.37 |
| XXXXXXXX | XXX XX, XXXX |
XXXXXX XXX XXXX |
$XXX,XXX |
| XXXXXXXX | XXX XX, XXXX |
XXXXXXX XXX XXXX |
|
| XXX XX, XXXX |
XXXXXX XXX XXXX |
$XXX,XXX | |
| XXXXXXXX | XXX XX, XXXX |
XXXXXXXX XXX XXXX |
|
| XXX XX, XXXX |
XXXXXX XXX XXXX |
$XXX,XXX |
| XXXXXXXX XXXXXX | XXX XX, XXXX | $429,000 XXX XXXX |
| XXXXXXXX XXXXXXX | XXX XX, XXXX | XXX XXXX |
| XXXXXXXX XXXXXX | XXX XX, XXXX | $469,000 XXX XXXX |
| XXXXXXXX XXXXXXXX | XXX XX, XXXX | XXX XXXX |
| XXXXXXXX XXXXXX | XXX XX, XXXX | $447,900 XXX XXXX |
Car-Dependent
- Almost all errands require a car.

École élémentaire publique L'Héritage
Elementary: PublicChar-Lan Intermediate School
Elementary: PublicSt Peter's School
Elementary: CatholicHoly Trinity Catholic Elementary School
Elementary: CatholicÉcole élémentaire catholique de l'Ange-Gardien
Elementary: CatholicWilliamstown Public School
Elementary: PublicÉcole secondaire publique L'Héritage
Secondary: PublicCharlottenburgh and Lancaster District High School
Secondary: PublicSt Lawrence Secondary School
Secondary: PublicÉcole secondaire catholique La Citadelle
Secondary: CatholicHoly Trinity Catholic Secondary School
Secondary: CatholicCornwall Collegiate and Vocational School
Secondary: Public

