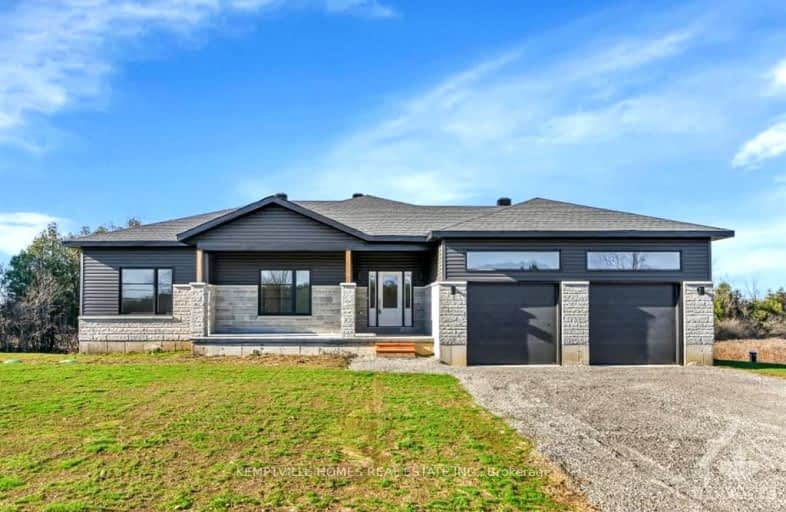Car-Dependent
- Almost all errands require a car.
Somewhat Bikeable
- Most errands require a car.

Wolford Public School
Elementary: PublicOxford on Rideau Public School
Elementary: PublicMerrickville Public School
Elementary: PublicÉcole élémentaire catholique Sainte-Marguerite-Bourgeoys
Elementary: CatholicSouth Branch Elementary School
Elementary: PublicHoly Cross School
Elementary: CatholicÉcole secondaire catholique Sainte-Marguerite-Bourgeoys, Kemptville
Secondary: CatholicÉcole secondaire catholique Académie catholique Ange-Gabriel
Secondary: CatholicSt Michael High School
Secondary: CatholicSt Mary's High School
Secondary: CatholicNorth Grenville District High School
Secondary: PublicThousand Islands Secondary School
Secondary: Public-
Merrickville Playground
Merrickville-Wolford ON 9.97km -
Merrickville Fairgrounds
Merrickville-Wolford ON 10.12km -
Centennial Park
19.98km
-
RBC Royal Bank
125 Main Saint E (at Elgin), Merrickville ON K0G 1N0 9.81km -
CIBC
116 Prescott St, Kemptville ON K0G 1J0 20.16km -
BMO Bank of Montreal
25 Beckwith St S, Smiths Falls ON K7A 2A9 21.79km
- 2 bath
- 3 bed
- 1100 sqft
475 PIONEER Road, Merrickville Wolford, Ontario • K0G 1N0 • 805 - Merrickville/Wolford Twp



