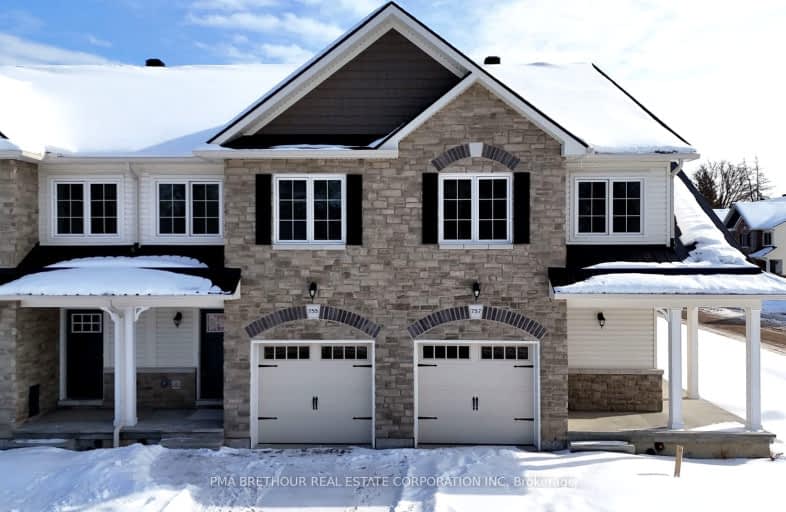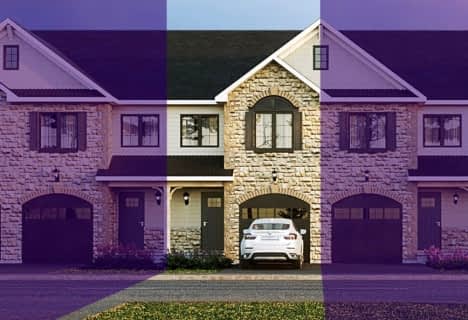Somewhat Walkable
- Some errands can be accomplished on foot.
Somewhat Bikeable
- Most errands require a car.

Wolford Public School
Elementary: PublicOxford on Rideau Public School
Elementary: PublicMerrickville Public School
Elementary: PublicÉcole élémentaire catholique Sainte-Marguerite-Bourgeoys
Elementary: CatholicDuncan J Schoular Public School
Elementary: PublicMontague Public School
Elementary: PublicHanley Hall Catholic High School
Secondary: CatholicÉcole secondaire catholique Sainte-Marguerite-Bourgeoys, Kemptville
Secondary: CatholicSt. Luke Catholic High School
Secondary: CatholicSt Michael High School
Secondary: CatholicNorth Grenville District High School
Secondary: PublicSmiths Falls District Collegiate Institute
Secondary: Public-
Merrickville Playground
Merrickville-Wolford ON 0.44km -
Merrickville Fairgrounds
Merrickville-Wolford ON 0.59km -
Gleeson Park
13.47km
-
RBC Royal Bank
125 Main Saint E (at Elgin), Merrickville ON K0G 1N0 0.44km -
CoinFlip Bitcoin ATM
99 Beckwith St N, Smiths Falls ON K7A 2C2 14.5km -
TD Bank Financial Group
15 Beckwith St N, Smiths Falls ON K7A 2B2 14.51km
- 3 bath
- 3 bed
- 1100 sqft
728 St John Street, Merrickville Wolford, Ontario • K0G 1N0 • 804 - Merrickville



