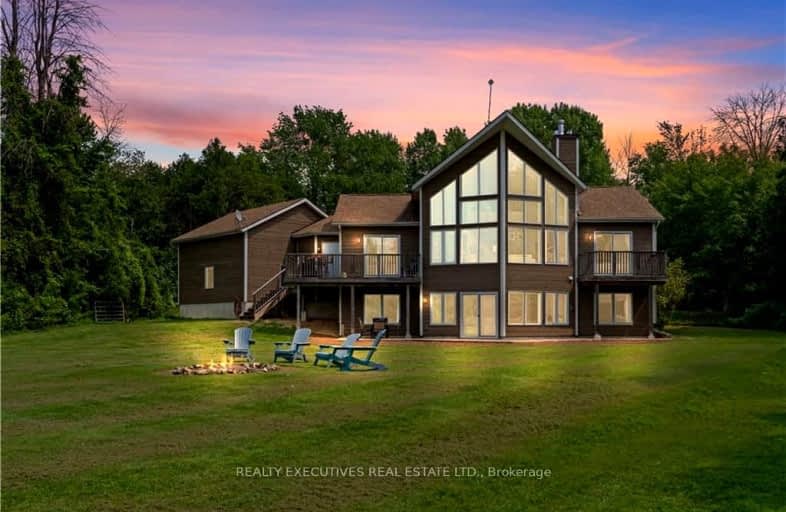Removed on Jun 10, 2022
Note: Property is not currently for sale or for rent.

-
Type: Detached
-
Style: 1 1/2 Storey
-
Lot Size: 225.25 x 613.33
-
Age: No Data
-
Taxes: $6,266 per year
-
Days on Site: 86 Days
-
Added: Dec 19, 2024 (2 months on market)
-
Updated:
-
Last Checked: 3 hours ago
-
MLS®#: X10383162
-
Listed By: 3.5 realty ltd.
Flooring: Tile, Flooring: Laminate, This 4 bedroom waterfront grand home is nestled on a private 2.9 acre lot,with a dock and beach on the Rideau River! When you enter the home you first notice the large modern kitchen and dining area with access to the back deck for your BBQing. Now enter into the great room,and gas fireplace to relax, with a faulted ceiling with large windows to give you a full view of the sunsets, and boats as they go by. Also a loft area,that can be used as an extra bedroom, office or sitting area.Two main level bedrooms are spacious both with bathrooms,the primary includes a walk-in closet and a deck to enjoy your morning coffee,the lower level has a comfortable living room with a wood burning fireplace and walkout to the back yard,two bedrooms. Also a laundry room,utility room and bathroom roughed-in with fixtures included.The large two car garage has a storage area,work bench and easy access to the house.Also a large drive shed. All just minutes from the Village of Merrickville by boat or car!, Flooring: Carpet Wall To Wall
Property Details
Facts for 951 Corktown Road, Merrickville Wolford
Status
Days on Market: 86
Last Status: Terminated
Sold Date: Dec 26, 2024
Closed Date: Nov 30, -0001
Expiry Date: Jun 16, 2022
Unavailable Date: Nov 30, -0001
Input Date: Mar 16, 2022
Property
Status: Sale
Property Type: Detached
Style: 1 1/2 Storey
Area: Merrickville Wolford
Community: 805 - Merrickville/Wolford Twp
Availability Date: TBA
Inside
Bedrooms: 2
Bedrooms Plus: 2
Bathrooms: 3
Air Conditioning: Central Air
Fireplace: Yes
Washrooms: 3
Building
Basement: Finished
Basement 2: Full
Heat Type: Woodburning
Heat Source: Wood
Exterior: Wood
Water Supply Type: Drilled Well
Water Supply: Well
Parking
Garage Spaces: 3
Garage Type: Attached
Total Parking Spaces: 6
Fees
Tax Year: 2021
Tax Legal Description: PT LT 17 CON A WOLFORD AS IN PR42315; MERRICKVILLE-WOLFORD
Taxes: $6,266
Highlights
Feature: Beach
Feature: Park
Feature: Waterfront
Land
Cross Street: Follow Main St west
Municipality District: Merrickville-Wolford
Fronting On: South
Parcel Number: 681080056
Sewer: Septic
Lot Depth: 613.33
Lot Frontage: 225.25
Lot Irregularities: 1
Acres: 2-4.99
Zoning: Residential
Easements Restrictions: Unknown
Rural Services: Internet High Spd
| XXXXXXXX | XXX XX, XXXX |
XXXXXXX XXX XXXX |
|
| XXX XX, XXXX |
XXXXXX XXX XXXX |
$X,XXX,XXX | |
| XXXXXXXX | XXX XX, XXXX |
XXXXXXXX XXX XXXX |
|
| XXX XX, XXXX |
XXXXXX XXX XXXX |
$X,XXX,XXX |
| XXXXXXXX XXXXXXX | XXX XX, XXXX | XXX XXXX |
| XXXXXXXX XXXXXX | XXX XX, XXXX | $1,199,900 XXX XXXX |
| XXXXXXXX XXXXXXXX | XXX XX, XXXX | XXX XXXX |
| XXXXXXXX XXXXXX | XXX XX, XXXX | $1,249,000 XXX XXXX |

Hanley Hall Catholic Elementary School
Elementary: CatholicWolford Public School
Elementary: PublicMerrickville Public School
Elementary: PublicÉcole élémentaire catholique Sainte-Marguerite-Bourgeoys
Elementary: CatholicDuncan J Schoular Public School
Elementary: PublicMontague Public School
Elementary: PublicHanley Hall Catholic High School
Secondary: CatholicÉcole secondaire catholique Sainte-Marguerite-Bourgeoys, Kemptville
Secondary: CatholicSt. Luke Catholic High School
Secondary: CatholicSt Michael High School
Secondary: CatholicNorth Grenville District High School
Secondary: PublicSmiths Falls District Collegiate Institute
Secondary: Public