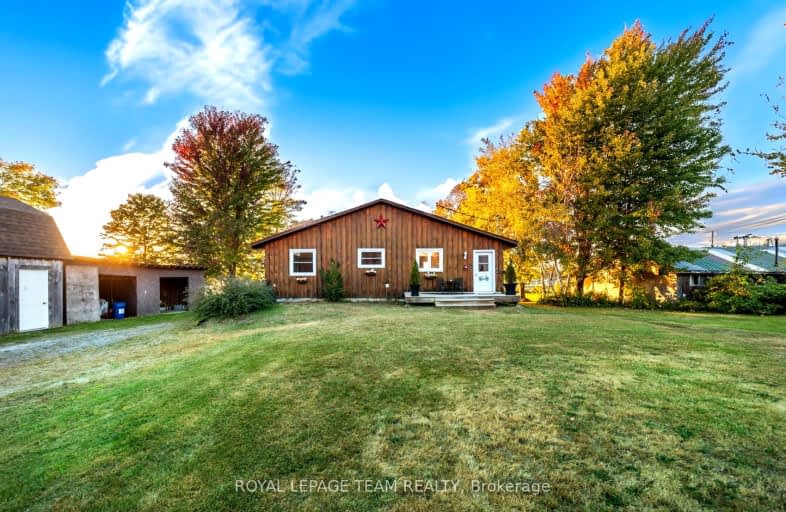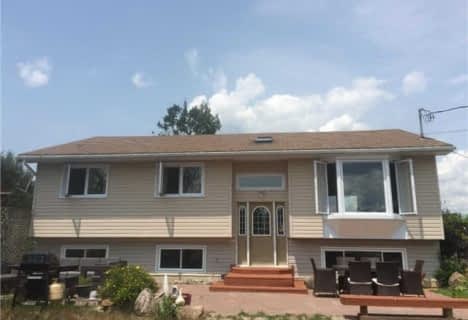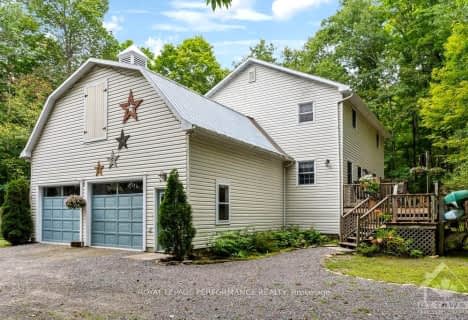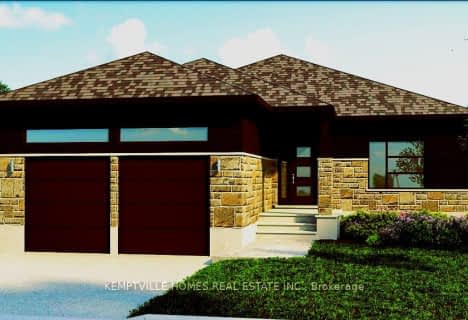Car-Dependent
- Almost all errands require a car.
Somewhat Bikeable
- Most errands require a car.

Hanley Hall Catholic Elementary School
Elementary: CatholicWolford Public School
Elementary: PublicMerrickville Public School
Elementary: PublicÉcole élémentaire catholique Sainte-Marguerite-Bourgeoys
Elementary: CatholicDuncan J Schoular Public School
Elementary: PublicMontague Public School
Elementary: PublicHanley Hall Catholic High School
Secondary: CatholicSt. Luke Catholic High School
Secondary: CatholicAthens District High School
Secondary: PublicSt Michael High School
Secondary: CatholicNorth Grenville District High School
Secondary: PublicSmiths Falls District Collegiate Institute
Secondary: Public-
Merrickville Fairgrounds
Merrickville-Wolford ON 4.66km -
Merrickville Playground
Merrickville-Wolford ON 4.71km -
Gleeson Park
10.08km
-
RBC Royal Bank
125 Main Saint E (at Elgin), Merrickville ON K0G 1N0 5.13km -
BMO Bank of Montreal
25 Beckwith St S, Smiths Falls ON K7A 2A9 11.45km -
TD Canada Trust ATM
15 Beckwith St N, Smiths Falls ON K7A 2B2 11.48km
- 2 bath
- 3 bed
- 1100 sqft
Lot 2 Armstrong Road, Merrickville Wolford, Ontario • K0G 1N0 • 805 - Merrickville/Wolford Twp
- 2 bath
- 3 bed
- 1100 sqft
LT 3 ARMSTRONG Road, Merrickville Wolford, Ontario • K0G 1N0 • 805 - Merrickville/Wolford Twp







