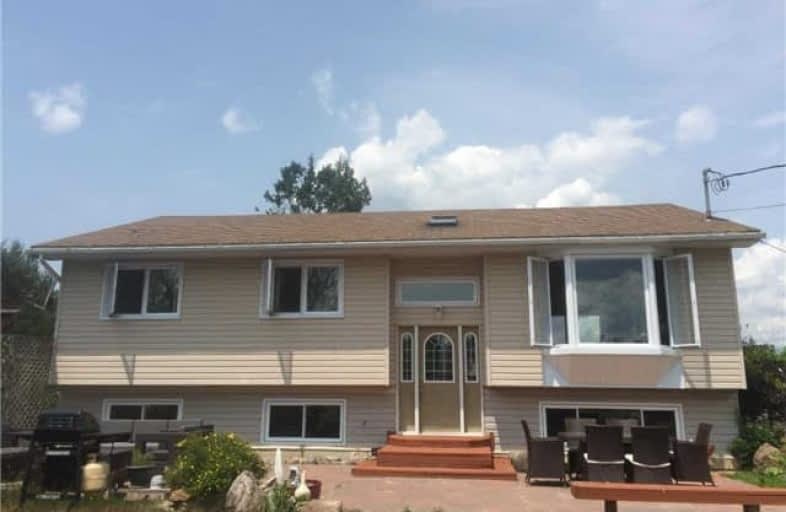Sold on Aug 09, 2018
Note: Property is not currently for sale or for rent.

-
Type: Detached
-
Style: 1 1/2 Storey
-
Lot Size: 201 x 866.38 Feet
-
Age: 6-15 years
-
Taxes: $3,562 per year
-
Days on Site: 28 Days
-
Added: Sep 07, 2019 (4 weeks on market)
-
Updated:
-
Last Checked: 3 months ago
-
MLS®#: X4190891
-
Listed By: Express realty inc., brokerage
Beautiful Rural Home On 4 Acre Land, Surrounded By Mature Trees. Only 5 Min To Merrickville. Detached Double Garage With Second Floor Loft. Total 5 Br (3+2), Custom Pine Floor On Main; Finished Basement With Hardwood Family Room And Laminate In Br And Rec Room; Luxury Corner Soaker Tub On Main; All Windows Changed 2013 W/ 20 Yrs Transferable Warranty. Concrete Slab Front Patio And 16X16 Deck At Back.
Extras
All Appliances, Window Covering, Light Fixture Are Included; 2 Outdoor Storage Shed (1 Installed Last Season); Water Soften, 200' Well; 2 Garage Opener With Remote; Outdoor Play-Set And Trampoline Included; Front Slab Patio Done 2015.
Property Details
Facts for 1038 McCrea Road, Montague
Status
Days on Market: 28
Last Status: Sold
Sold Date: Aug 09, 2018
Closed Date: Oct 31, 2018
Expiry Date: Oct 30, 2018
Sold Price: $348,000
Unavailable Date: Aug 09, 2018
Input Date: Jul 13, 2018
Property
Status: Sale
Property Type: Detached
Style: 1 1/2 Storey
Age: 6-15
Area: Montague
Availability Date: Tba
Inside
Bedrooms: 3
Bedrooms Plus: 2
Bathrooms: 2
Kitchens: 1
Rooms: 6
Den/Family Room: Yes
Air Conditioning: None
Fireplace: No
Laundry Level: Lower
Washrooms: 2
Utilities
Electricity: Yes
Gas: No
Cable: Yes
Telephone: Yes
Building
Basement: Fin W/O
Heat Type: Water
Heat Source: Oil
Exterior: Vinyl Siding
Water Supply Type: Drilled Well
Water Supply: Well
Special Designation: Unknown
Other Structures: Garden Shed
Other Structures: Kennel
Parking
Driveway: Private
Garage Spaces: 2
Garage Type: Detached
Covered Parking Spaces: 10
Total Parking Spaces: 12
Fees
Tax Year: 2017
Tax Legal Description: Pt Lt 18 Con 1 Montague Pt 1, 27R7828
Taxes: $3,562
Highlights
Feature: Clear View
Land
Cross Street: Mccrea Rd/ Wood Rd
Municipality District: Montague
Fronting On: North
Parcel Number: 052590043
Pool: None
Sewer: Septic
Lot Depth: 866.38 Feet
Lot Frontage: 201 Feet
Waterfront: None
Rooms
Room details for 1038 McCrea Road, Montague
| Type | Dimensions | Description |
|---|---|---|
| Living Main | 4.26 x 4.57 | Hardwood Floor, Large Window, Open Concept |
| Dining Main | 4.26 x 2.74 | Hardwood Floor, W/O To Deck |
| Kitchen Main | 4.26 x 4.57 | Ceramic Floor, Centre Island, W/O To Deck |
| Master Main | 3.66 x 4.26 | Broadloom, Large Window, Closet |
| 2nd Br Main | 3.66 x 3.66 | Broadloom, Large Window, Closet |
| 3rd Br Main | 3.05 x 2.43 | Broadloom, Large Window, Closet |
| 4th Br Lower | 3.66 x 3.66 | Laminate, Closet, Window |
| Family Lower | 7.31 x 4.57 | Hardwood Floor, Wet Bar, Window |
| Rec Lower | 3.38 x 3.81 | Laminate, Closet, Window |
| XXXXXXXX | XXX XX, XXXX |
XXXX XXX XXXX |
$XXX,XXX |
| XXX XX, XXXX |
XXXXXX XXX XXXX |
$XXX,XXX |
| XXXXXXXX XXXX | XXX XX, XXXX | $348,000 XXX XXXX |
| XXXXXXXX XXXXXX | XXX XX, XXXX | $349,900 XXX XXXX |

Hanley Hall Catholic Elementary School
Elementary: CatholicWolford Public School
Elementary: PublicMerrickville Public School
Elementary: PublicÉcole élémentaire catholique Sainte-Marguerite-Bourgeoys
Elementary: CatholicDuncan J Schoular Public School
Elementary: PublicMontague Public School
Elementary: PublicHanley Hall Catholic High School
Secondary: CatholicSt. Luke Catholic High School
Secondary: CatholicAthens District High School
Secondary: PublicSt Michael High School
Secondary: CatholicNorth Grenville District High School
Secondary: PublicSmiths Falls District Collegiate Institute
Secondary: Public

