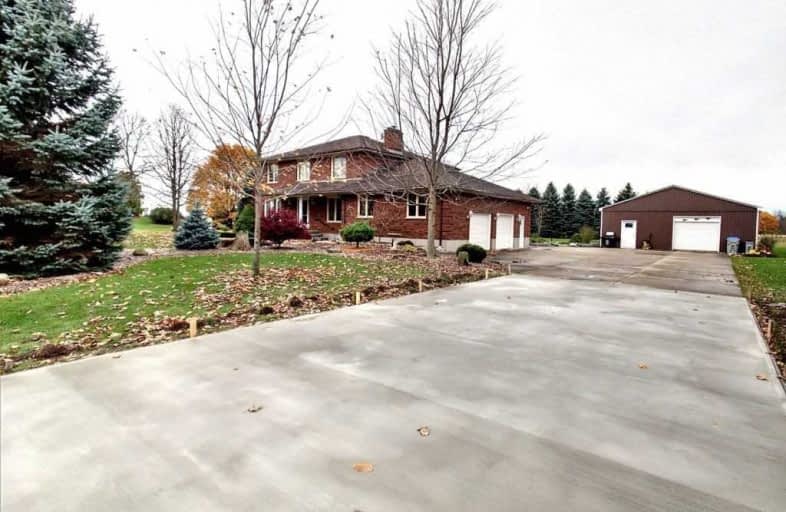Sold on Dec 03, 2019
Note: Property is not currently for sale or for rent.

-
Type: Detached
-
Style: 2-Storey
-
Size: 2000 sqft
-
Lot Size: 1.05 x 0 Acres
-
Age: No Data
-
Taxes: $5,051 per year
-
Days on Site: 27 Days
-
Added: Dec 03, 2019 (3 weeks on market)
-
Updated:
-
Last Checked: 2 months ago
-
MLS®#: X4627747
-
Listed By: Purplebricks, brokerage
2 Storey Brick Home, 10 Km West Of North London. Main Floor Consists Of Kitchen W / Hd Wd Floors, Oak Cabinets, Granite Counter Tops. Large Living / Dining Rms, Family Rm, Powder Rm & Laundry. 2nd Floor, 2 Large Bdrms And Huge Master, W / Walk-In Closet & Ensuite. Finished Bsmt W / Rec Room, Bdrm, 3 Pc Bath, Kitchenette & Separate Entrance. Attached Garage 36' X 22', Shop 56' X 34', Fish Pond & 3 Stone Decks, Fully Landscaped.
Property Details
Facts for 10306 Sinclair Drive, Middlesex Centre
Status
Days on Market: 27
Last Status: Sold
Sold Date: Dec 03, 2019
Closed Date: Apr 15, 2020
Expiry Date: Mar 05, 2020
Sold Price: $775,000
Unavailable Date: Dec 03, 2019
Input Date: Nov 06, 2019
Property
Status: Sale
Property Type: Detached
Style: 2-Storey
Size (sq ft): 2000
Area: Middlesex Centre
Availability Date: Flex
Inside
Bedrooms: 3
Bedrooms Plus: 1
Bathrooms: 4
Kitchens: 1
Kitchens Plus: 1
Rooms: 7
Den/Family Room: Yes
Air Conditioning: Central Air
Fireplace: Yes
Laundry Level: Main
Central Vacuum: Y
Washrooms: 4
Building
Basement: Finished
Heat Type: Forced Air
Heat Source: Gas
Exterior: Brick
Water Supply: Well
Special Designation: Unknown
Parking
Driveway: Private
Garage Spaces: 2
Garage Type: Attached
Covered Parking Spaces: 10
Total Parking Spaces: 12
Fees
Tax Year: 2019
Tax Legal Description: Pt Lt 8, Con 7, Pt 2, 33R3945; Municipality Of Mid
Taxes: $5,051
Land
Cross Street: Sinclair Drive
Municipality District: Middlesex Centre
Fronting On: North
Pool: None
Sewer: Septic
Lot Frontage: 1.05 Acres
Acres: .50-1.99
Rooms
Room details for 10306 Sinclair Drive, Middlesex Centre
| Type | Dimensions | Description |
|---|---|---|
| Dining Main | 3.66 x 3.89 | |
| Kitchen Main | 2.97 x 7.16 | |
| Family Main | 3.78 x 6.10 | |
| Living Main | 3.89 x 6.02 | |
| Master 2nd | 4.90 x 5.49 | |
| 2nd Br 2nd | 4.19 x 4.27 | |
| 3rd Br 2nd | 3.51 x 5.18 | |
| 4th Br Bsmt | 3.00 x 4.65 | |
| Kitchen Bsmt | 1.85 x 3.15 | |
| Rec Bsmt | 3.63 x 6.45 |
| XXXXXXXX | XXX XX, XXXX |
XXXX XXX XXXX |
$XXX,XXX |
| XXX XX, XXXX |
XXXXXX XXX XXXX |
$XXX,XXX |
| XXXXXXXX XXXX | XXX XX, XXXX | $775,000 XXX XXXX |
| XXXXXXXX XXXXXX | XXX XX, XXXX | $789,900 XXX XXXX |

Delaware Central School
Elementary: PublicValleyview Central Public School
Elementary: PublicSt. Nicholas Senior Separate School
Elementary: CatholicCaradoc Public School
Elementary: PublicOur Lady of Lourdes Separate School
Elementary: CatholicParkview Public School
Elementary: PublicHoly Cross Catholic Secondary School
Secondary: CatholicSt. Andre Bessette Secondary School
Secondary: CatholicSt Thomas Aquinas Secondary School
Secondary: CatholicOakridge Secondary School
Secondary: PublicStrathroy District Collegiate Institute
Secondary: PublicSir Frederick Banting Secondary School
Secondary: Public

