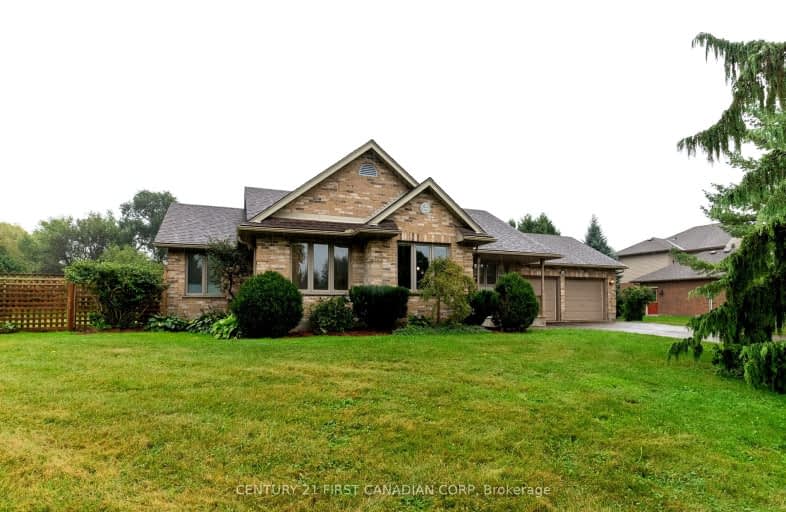Car-Dependent
- Almost all errands require a car.
7
/100
Somewhat Bikeable
- Most errands require a car.
26
/100

Sir Arthur Currie Public School
Elementary: Public
14.46 km
Valleyview Central Public School
Elementary: Public
13.17 km
East Williams Memorial Public School
Elementary: Public
10.11 km
St Patrick
Elementary: Catholic
7.43 km
Wilberforce Public School
Elementary: Public
7.89 km
Oxbow Public School
Elementary: Public
7.51 km
St. Andre Bessette Secondary School
Secondary: Catholic
15.13 km
Mother Teresa Catholic Secondary School
Secondary: Catholic
17.14 km
St Thomas Aquinas Secondary School
Secondary: Catholic
19.34 km
Oakridge Secondary School
Secondary: Public
19.39 km
Medway High School
Secondary: Public
14.48 km
Sir Frederick Banting Secondary School
Secondary: Public
17.41 km
-
AAC on Regionals West
6.84km -
Junction park
7.12km -
Meadowcreek Park
7.74km
-
TD Canada Trust ATM
28332 Hwy 48, Pefferlaw ON L0E 1N0 15.07km -
BMO Bank of Montreal
1285 Fanshawe Park Rd W (Hyde Park Rd.), London ON N6G 0G4 15.17km -
CIBC
1960 Hyde Park Rd (at Fanshaw Park Rd.), London ON N6H 5L9 15.36km


