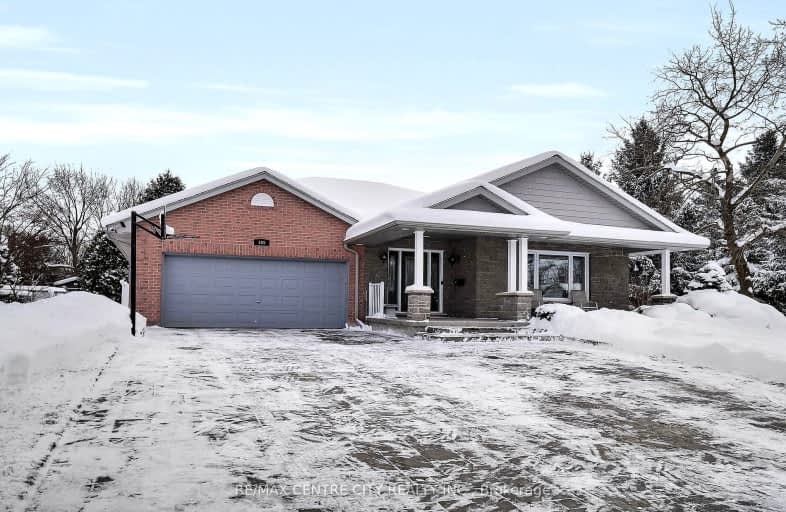Car-Dependent
- Almost all errands require a car.
7
/100
Somewhat Bikeable
- Most errands require a car.
26
/100

Sir Arthur Currie Public School
Elementary: Public
14.45 km
Valleyview Central Public School
Elementary: Public
13.12 km
East Williams Memorial Public School
Elementary: Public
10.07 km
St Patrick
Elementary: Catholic
7.48 km
Wilberforce Public School
Elementary: Public
7.94 km
Oxbow Public School
Elementary: Public
7.51 km
St. Andre Bessette Secondary School
Secondary: Catholic
15.12 km
Mother Teresa Catholic Secondary School
Secondary: Catholic
17.15 km
St Thomas Aquinas Secondary School
Secondary: Catholic
19.32 km
Oakridge Secondary School
Secondary: Public
19.37 km
Medway High School
Secondary: Public
14.48 km
Sir Frederick Banting Secondary School
Secondary: Public
17.40 km
-
Elm Street Park
6.98km -
Ailsa Craig Community Center
North Middlesex ON 8.53km -
Trooper Mark Wilson Park
14.69km
-
BMO Bank of Montreal
158 Main St, Lucan ON N0M 2J0 7.25km -
TD Bank Financial Group
1509 Fanshawe Park Rd W, London ON N6H 5L3 15.03km -
Scotiabank
1430 Fanshawe Park Rd W, London ON N6G 0A4 15.18km


