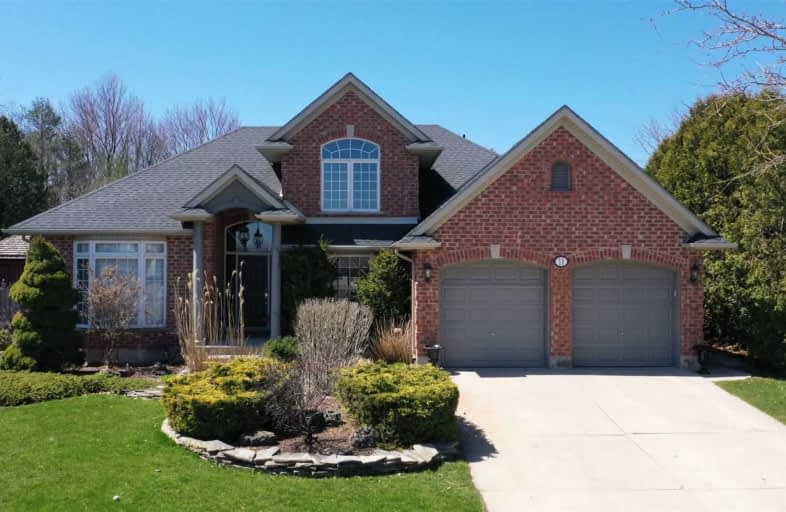Sold on May 01, 2020
Note: Property is not currently for sale or for rent.

-
Type: Detached
-
Style: Bungaloft
-
Size: 2000 sqft
-
Lot Size: 45.96 x 0 Feet
-
Age: 16-30 years
-
Taxes: $4,968 per year
-
Days on Site: 9 Days
-
Added: Apr 22, 2020 (1 week on market)
-
Updated:
-
Last Checked: 1 month ago
-
MLS®#: X4748561
-
Listed By: Re/max real estate centre inc., brokerage
This 2,259 Sq.Ft. Bungalow Plus Loft Home Sits On A Large Pie Shaped Lot, On A Private Cul-De-Sac. Finished Top To Bottom With Plenty Of Features To Offer. 3 + 1 Bedrooms And 4 Bathrooms. Inviting Living Room With Gas Fireplace And Vaulted Ceilings. Main Floor Master Suite With Walk-In Closet And 5 Pc Ensuite. Main Floor Laundry. The Finished Basement For Extra Living Space Includes A Bedroom, Bathroom, And Large Rec Room With A Wet Bar Area.
Extras
The Rear Yard Will Meet All Your Entertaining Needs-A Nice Wooden Deck Overlooking The Inground Pool Surrounded By The Beautiful Landscaping And Centrally Located In Ilderton With Just An Easy Drive To London. A Definite Must-See!
Property Details
Facts for 11 Warbler Circle, Middlesex Centre
Status
Days on Market: 9
Last Status: Sold
Sold Date: May 01, 2020
Closed Date: May 22, 2020
Expiry Date: Jun 22, 2020
Sold Price: $651,000
Unavailable Date: May 01, 2020
Input Date: Apr 25, 2020
Prior LSC: Listing with no contract changes
Property
Status: Sale
Property Type: Detached
Style: Bungaloft
Size (sq ft): 2000
Age: 16-30
Area: Middlesex Centre
Availability Date: Immediate
Assessment Amount: $436,000
Assessment Year: 2020
Inside
Bedrooms: 3
Bedrooms Plus: 1
Bathrooms: 4
Kitchens: 1
Rooms: 11
Den/Family Room: No
Air Conditioning: Central Air
Fireplace: Yes
Laundry Level: Main
Washrooms: 4
Building
Basement: Finished
Heat Type: Forced Air
Heat Source: Gas
Exterior: Brick
Exterior: Stucco/Plaster
Water Supply: Municipal
Special Designation: Unknown
Parking
Driveway: Pvt Double
Garage Spaces: 2
Garage Type: Attached
Covered Parking Spaces: 2
Total Parking Spaces: 4
Fees
Tax Year: 2019
Tax Legal Description: Lot 35, Plan 33M-360; Middlesex Centre Twp
Taxes: $4,968
Land
Cross Street: Calvert Ln.
Municipality District: Middlesex Centre
Fronting On: West
Pool: Inground
Sewer: Sewers
Lot Frontage: 45.96 Feet
Acres: < .50
Additional Media
- Virtual Tour: https://my.matterport.com/show/?m=fS8hwZxrEc8&play=1&brand=1&dh=1&f=1>=1&help=0&hl=2&hr=1&kb=1&lp=
Rooms
Room details for 11 Warbler Circle, Middlesex Centre
| Type | Dimensions | Description |
|---|---|---|
| Dining Main | 3.38 x 4.06 | |
| Den Main | 3.15 x 4.01 | |
| Living Main | 4.39 x 6.86 | |
| Laundry Main | 1.83 x 1.98 | |
| Master Main | 4.37 x 4.83 | 5 Pc Ensuite |
| Bathroom Main | - | 2 Pc Bath |
| 2nd Br 2nd | 3.38 x 3.71 | |
| 3rd Br 2nd | 3.05 x 3.63 | |
| Bathroom 2nd | - | 3 Pc Bath |
| Rec Bsmt | 5.71 x 8.36 | |
| 4th Br Bsmt | 3.17 x 3.35 | |
| Bathroom Bsmt | - | 3 Pc Bath |

| XXXXXXXX | XXX XX, XXXX |
XXXX XXX XXXX |
$XXX,XXX |
| XXX XX, XXXX |
XXXXXX XXX XXXX |
$XXX,XXX |
| XXXXXXXX XXXX | XXX XX, XXXX | $651,000 XXX XXXX |
| XXXXXXXX XXXXXX | XXX XX, XXXX | $599,900 XXX XXXX |

Sir Arthur Currie Public School
Elementary: PublicSt Patrick
Elementary: CatholicSt Marguerite d'Youville
Elementary: CatholicOxbow Public School
Elementary: PublicSt Catherine of Siena
Elementary: CatholicEmily Carr Public School
Elementary: PublicSt. Andre Bessette Secondary School
Secondary: CatholicMother Teresa Catholic Secondary School
Secondary: CatholicSt Thomas Aquinas Secondary School
Secondary: CatholicOakridge Secondary School
Secondary: PublicMedway High School
Secondary: PublicSir Frederick Banting Secondary School
Secondary: Public
