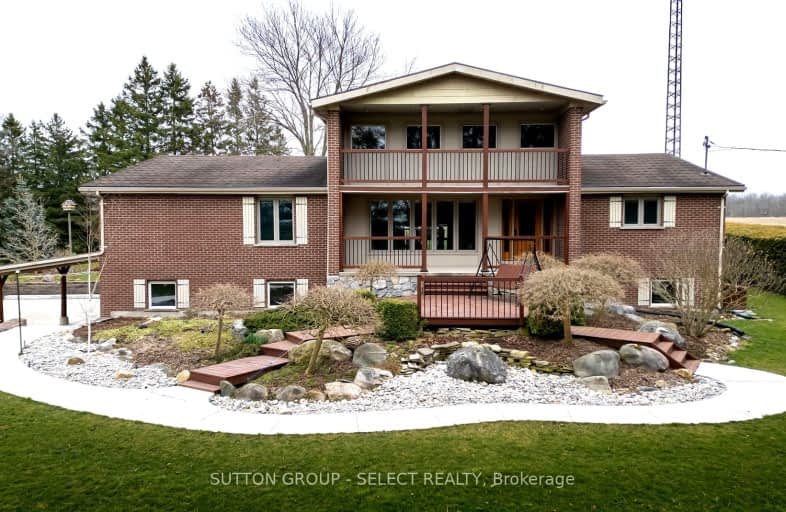Car-Dependent
- Almost all errands require a car.
Somewhat Bikeable
- Almost all errands require a car.

Sir Arthur Currie Public School
Elementary: PublicValleyview Central Public School
Elementary: PublicSt. Nicholas Senior Separate School
Elementary: CatholicSt Marguerite d'Youville
Elementary: CatholicOxbow Public School
Elementary: PublicParkview Public School
Elementary: PublicSt. Andre Bessette Secondary School
Secondary: CatholicSt Thomas Aquinas Secondary School
Secondary: CatholicOakridge Secondary School
Secondary: PublicMedway High School
Secondary: PublicSir Frederick Banting Secondary School
Secondary: PublicSaunders Secondary School
Secondary: Public-
King Edward Bar & Restaurant
13239 Ilderton Road, Ilderton, ON N0M 2A0 5.38km -
Kelseys Original Roadhouse
1395 Fanshawe Park Rd W, London, ON N6G 0E3 8.87km -
FireRock Pub
10345 Oxbow Drive, Komoka, ON N0L 1R0 9.03km
-
Starbucks
1442 Fanshawe Park Road, London, ON N6G 0A4 8.78km -
The Singing Chef
1426 Fanshawe Park Road W, London, ON N6G 0A4 8.9km -
McDonald's
1205 Fanshawe Park Road W, London, ON N6G 0R9 9.13km
-
Combine Fitness
1695 Wonderland Road N, London, ON N6G 4W3 10.53km -
GoodLife Fitness
1225 Wonderland Road N, London, ON N6G 2V9 11.57km -
Fit4Less
1205 Oxford Street W, London, ON N6H 1V8 12.09km
-
Shopper's Drug Mart
431 Richmond Street, Unit 100, London, ON N6A 3C8 12.44km -
Rexall
1375 Beaverbrook Avenue, London, ON N6H 0J1 12.83km -
UH Prescription Centre
339 Windermere Rd, London, ON N6G 2V4 13.45km
-
New Orleans Pizza
13229 Ilderton Road, Ilderton, ON N0M 2A0 5.32km -
For Pizza's Sake
13235 Ilderton Road, Ilderton, ON N0M 2A0 5.34km -
McLachlan Family Maple Syrup & Pancake House
10279 Lamont Drive, Komoka, ON N0L 1R0 6.9km
-
Sherwood Forest Mall
1225 Wonderland Road N, London, ON N6G 2V9 11.57km -
Cherryhill Village Mall
301 Oxford St W, London, ON N6H 1S6 14.39km -
Esam Construction
301 Oxford Street W, London, ON N6H 1S6 14.39km
-
Ilderton Food Mart
13227 Ilderton Road, Ilderton, ON N0M 2A0 5.31km -
Healthy Planet London
1965 Hyde Park Rd, Unit 102, London, ON N6H 0A3 9.05km -
M&M Food Market
1979 Hyde Park Rd, #104, London, ON N6H 0A3 9.16km
-
The Beer Store
1080 Adelaide Street N, London, ON N5Y 2N1 16.15km -
LCBO
71 York Street, London, ON N6A 1A6 16.54km
-
Esso
1900 Oxford Street W, London, ON N6K 0J8 10.9km -
Porky's Bbq & Leisure
1075 Sarnia Road, London, ON N6H 5J9 11.02km -
Shell
1170 Oxford Street W, London, ON N6H 4N2 12.2km
-
Cineplex
1680 Richmond Street, London, ON N6G 12.81km -
Western Film
Western University, Room 340, UCC Building, London, ON N6A 5B8 13.5km -
Cineplex Odeon Westmount and VIP Cinemas
755 Wonderland Road S, London, ON N6K 1M6 15.82km
-
London Public Library - Sherwood Branch
1225 Wonderland Road N, London, ON N6G 2V9 11.57km -
D. B. Weldon Library
1151 Richmond Street, London, ON N6A 3K7 13.56km -
Cherryhill Public Library
301 Oxford Street W, London, ON N6H 1S6 14.36km
-
London Health Sciences Centre - University Hospital
339 Windermere Road, London, ON N6G 2V4 13.45km -
Middlesex Hospital Alliance
395 Carrie Street, Strathroy, ON N7G 3J4 18.97km -
Parkwood Hospital
801 Commissioners Road E, London, ON N6C 5J1 19.63km
-
Meadowcreek Park
6.12km -
Kidscape Indoor Playground
1828 Blue Heron Dr, London ON N6H 0B7 9.07km -
Kidscape
London ON 9.15km
-
BMO Bank of Montreal
9952 Glendon Dr, Komoka ON N0L 1R0 11.37km -
BMO Bank of Montreal
1225 Wonderland Rd N (at Gainsborough Rd), London ON N6G 2V9 11.49km -
TD Bank Financial Group
1055 Wonderland Rd N, London ON N6G 2Y9 11.68km


