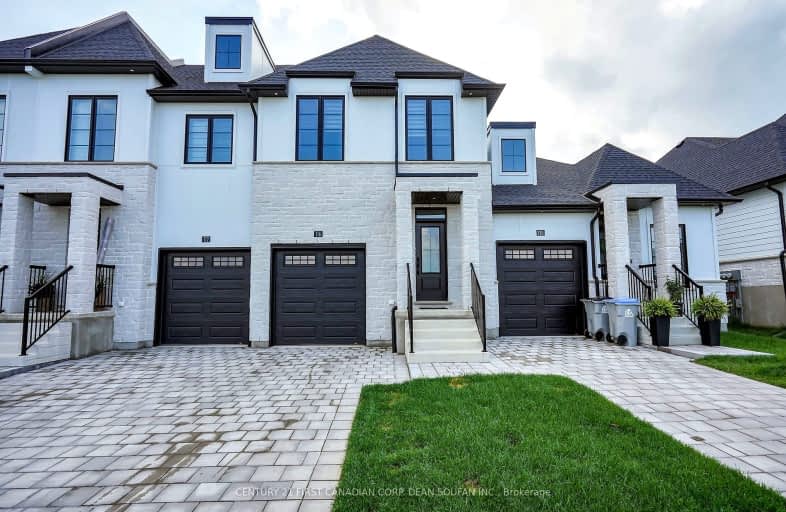Car-Dependent
- Almost all errands require a car.
23
/100
Somewhat Bikeable
- Most errands require a car.
32
/100

Delaware Central School
Elementary: Public
4.95 km
St. Nicholas Senior Separate School
Elementary: Catholic
4.41 km
St Theresa Separate School
Elementary: Catholic
6.13 km
Our Lady of Lourdes Separate School
Elementary: Catholic
5.06 km
Byron Northview Public School
Elementary: Public
6.15 km
Parkview Public School
Elementary: Public
2.18 km
Westminster Secondary School
Secondary: Public
11.11 km
St. Andre Bessette Secondary School
Secondary: Catholic
9.55 km
St Thomas Aquinas Secondary School
Secondary: Catholic
6.58 km
Oakridge Secondary School
Secondary: Public
8.42 km
Sir Frederick Banting Secondary School
Secondary: Public
10.22 km
Saunders Secondary School
Secondary: Public
10.01 km
-
Komoka Provincial Park
503 Gideon Dr (Brigham Rd.), London ON N6K 4N8 1.42km -
Komoka Pond Trail
Komoka ON 1.94km -
Grandview Park
5.65km
-
BMO Bank of Montreal
10166 Glendon Dr, Komoka ON N0L 1R0 0.77km -
BMO Bank of Montreal
9952 Glendon Dr, Komoka ON N0L 1R0 1.82km -
TD Canada Trust Branch and ATM
1213 Oxford St W, London ON N6H 1V8 7.56km


