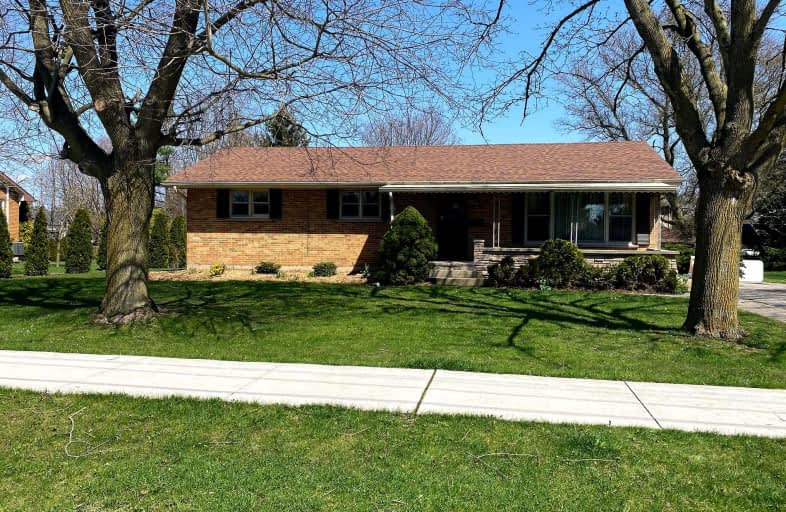Car-Dependent
- Most errands require a car.
45
/100
Somewhat Bikeable
- Most errands require a car.
43
/100

Sir Arthur Currie Public School
Elementary: Public
7.45 km
St Patrick
Elementary: Catholic
10.82 km
St Marguerite d'Youville
Elementary: Catholic
9.27 km
Oxbow Public School
Elementary: Public
1.91 km
St Catherine of Siena
Elementary: Catholic
8.96 km
Emily Carr Public School
Elementary: Public
9.39 km
St. Andre Bessette Secondary School
Secondary: Catholic
8.16 km
Mother Teresa Catholic Secondary School
Secondary: Catholic
10.93 km
St Thomas Aquinas Secondary School
Secondary: Catholic
12.64 km
Oakridge Secondary School
Secondary: Public
12.49 km
Medway High School
Secondary: Public
8.00 km
Sir Frederick Banting Secondary School
Secondary: Public
10.41 km
-
Meadowcreek Park
0.98km -
Ilderton Community Park
London ON 7.94km -
Kirkton-Woodham Community Centre
70497 164 Rd, Kirkton ON N0K 1K0 8.25km
-
Localcoin Bitcoin ATM - Esso on the Run
1509 Fanshawe Park Rd W, London ON N6H 5L3 8.17km -
Scotiabank
131 Queen St E, London ON N6G 0A4 8.28km -
Libro Financial Group
1703 Richmond St (at Fanshawe Park Rd. W.), London ON N5X 3Y2 9.69km


