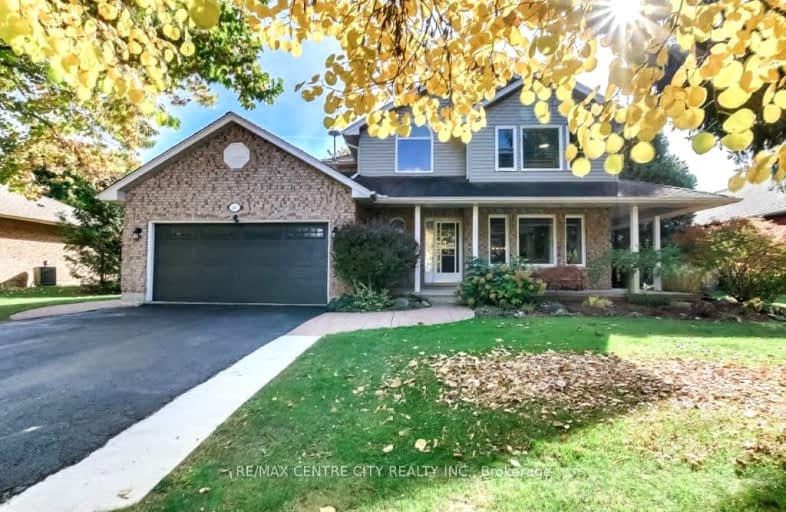Car-Dependent
- Almost all errands require a car.
7
/100
Somewhat Bikeable
- Most errands require a car.
25
/100

Sir Arthur Currie Public School
Elementary: Public
14.42 km
Valleyview Central Public School
Elementary: Public
13.01 km
East Williams Memorial Public School
Elementary: Public
9.99 km
St Patrick
Elementary: Catholic
7.59 km
Wilberforce Public School
Elementary: Public
8.04 km
Oxbow Public School
Elementary: Public
7.51 km
St. Andre Bessette Secondary School
Secondary: Catholic
15.08 km
Mother Teresa Catholic Secondary School
Secondary: Catholic
17.16 km
St Thomas Aquinas Secondary School
Secondary: Catholic
19.27 km
Oakridge Secondary School
Secondary: Public
19.33 km
Medway High School
Secondary: Public
14.48 km
Sir Frederick Banting Secondary School
Secondary: Public
17.37 km
-
AAC on Regionals West
6.74km -
Junction park
7.08km -
Meadowcreek Park
7.71km
-
TD Canada Trust ATM
28332 Hwy 48, Pefferlaw ON L0E 1N0 15.01km -
BMO Bank of Montreal
1285 Fanshawe Park Rd W (Hyde Park Rd.), London ON N6G 0G4 15.11km -
CIBC
1960 Hyde Park Rd (at Fanshaw Park Rd.), London ON N6H 5L9 15.3km


